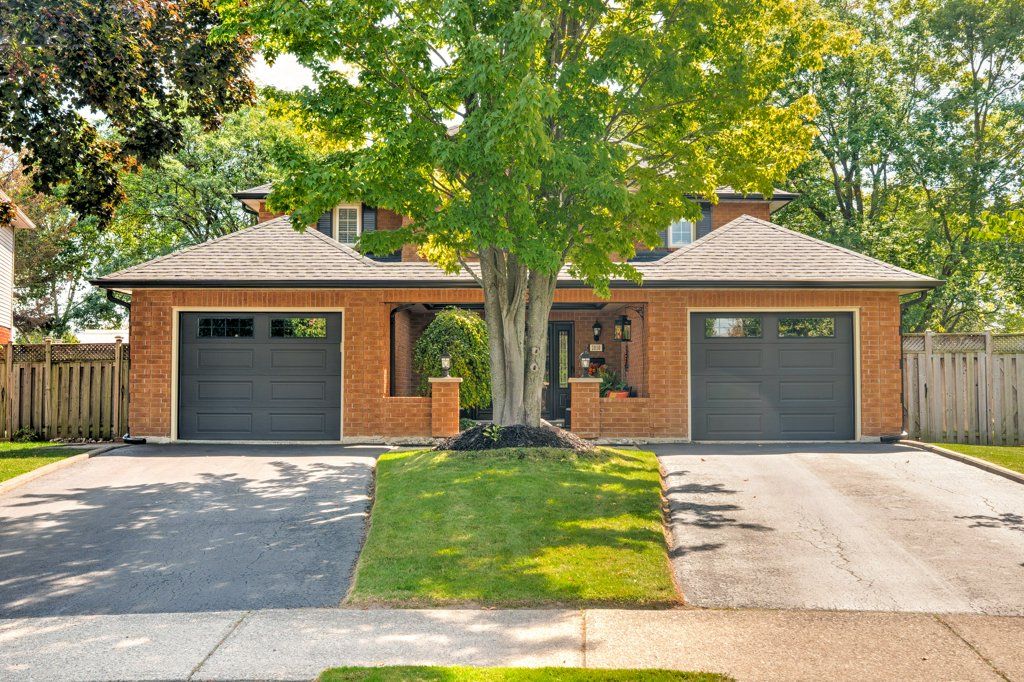$1,395,000
2010 WINDY OAKS Drive, Burlington, ON L7M 2R3
Headon, Burlington,
 Properties with this icon are courtesy of
TRREB.
Properties with this icon are courtesy of
TRREB.![]()
Pride of ownership shines in this original owner home, lovingly maintained and thoughtfully upgraded over the years. Nestled in the sought-after Headon Forest community, this residence blends comfort, function, and style, perfect for families and entertainers alike. 4 spacious bedrooms, 3.5 bathrooms, offering plenty of room for the whole family. A master retreat with walk-in closet and renovated ensuite bathroom. The home features a Unique His & Hers driveways/garages with parking for up to 6 vehicles and a private large front entrance courtyard with top of the line double doors making a grand entrance (2016). Outside an oversized backyard retreat complete with new hot tub and irrigation system, ideal for relaxing or entertaining. Exterior upgrades in 2018 include a new fiberglass shingle roof, new facia, with oversized eavestroughs and gutter guards and downspouts, nothing left unturned. Move inside to find an eat-in kitchen equipped with custom kitchen cabinetry, and upgraded finishes, smart design with ample counterspace. The home features smart lighting upgrades throughout for convenience and ambiance. A finished basement featuring a versatile rec room and a dedicated workshop for all DIY projects as well as a full bathroom. A special find because it has been lovingly cared for by the same owners since day one. This home is in one of Burlinton's most desirable neighbourhoods. With its thoughtful upgrades, generous parking, and private backyard oasis, it's ready for its next chapter. Located close to top-rated schools, parks, shopping, and easy highway access, this property offers the perfect balance of convenience and lifestyle.
- HoldoverDays: 60
- Architectural Style: 2-Storey
- Property Type: Residential Freehold
- Property Sub Type: Detached
- DirectionFaces: West
- GarageType: Attached
- Directions: Upper Middle Rd. to Deer Run Ave., to Whispering Pines Rd., to Windy Oaks Ave.
- Tax Year: 2025
- Parking Features: Private Double
- ParkingSpaces: 4
- Parking Total: 6
- WashroomsType1: 1
- WashroomsType1Level: Main
- WashroomsType2: 1
- WashroomsType2Level: Second
- WashroomsType3: 1
- WashroomsType3Level: Second
- WashroomsType4: 1
- WashroomsType4Level: Basement
- BedroomsAboveGrade: 4
- Interior Features: Central Vacuum
- Basement: Full, Finished
- Cooling: Central Air
- HeatSource: Gas
- HeatType: Forced Air
- ConstructionMaterials: Vinyl Siding
- Roof: Fibreglass Shingle
- Pool Features: None
- Sewer: Sewer
- Foundation Details: Concrete Block
- LotSizeUnits: Feet
- LotDepth: 172.64
- LotWidth: 33.56
- PropertyFeatures: School
| School Name | Type | Grades | Catchment | Distance |
|---|---|---|---|---|
| {{ item.school_type }} | {{ item.school_grades }} | {{ item.is_catchment? 'In Catchment': '' }} | {{ item.distance }} |


