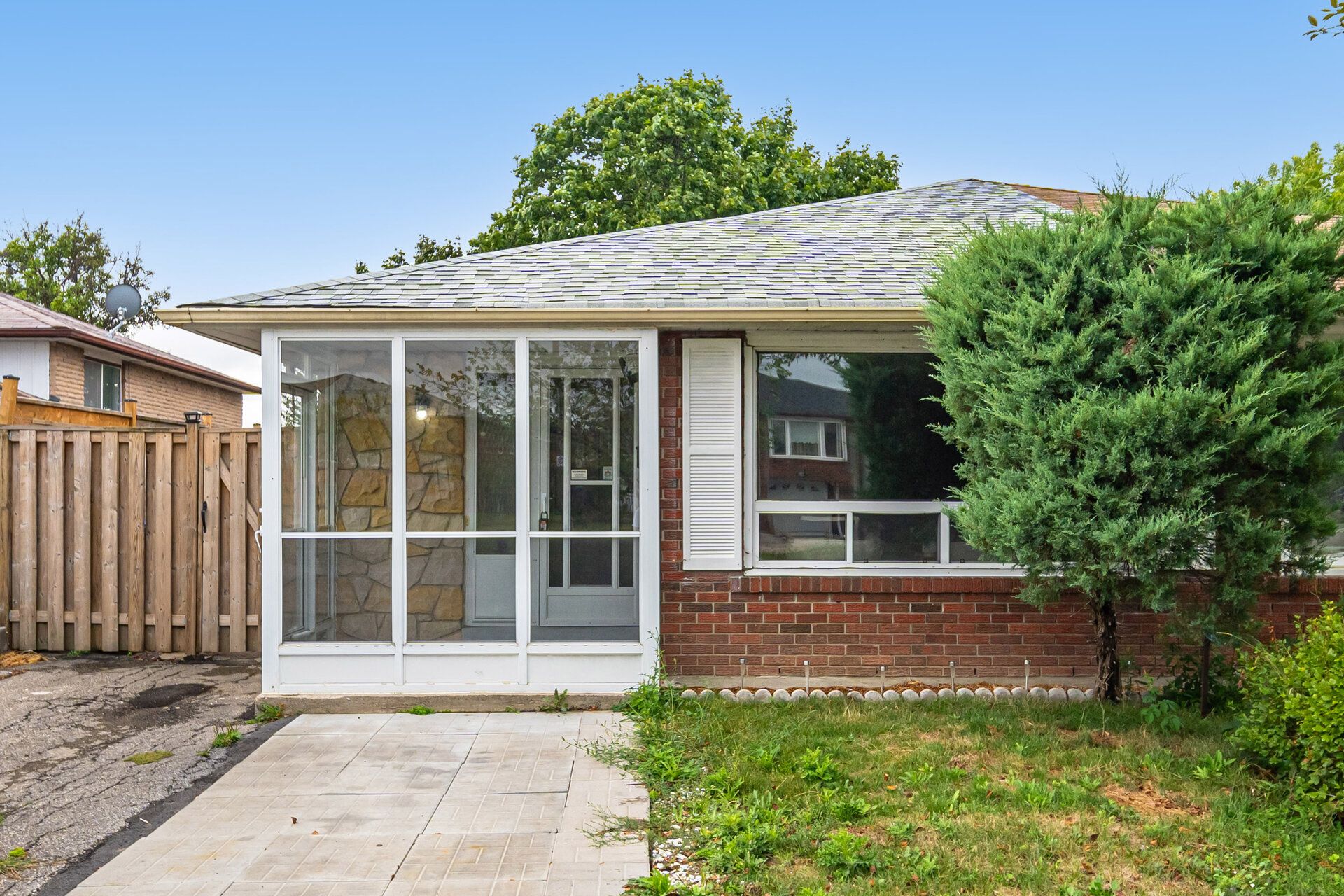$3,400
7386 Netherwood Road, Mississauga, ON L4T 2N4
Malton, Mississauga,
 Properties with this icon are courtesy of
TRREB.
Properties with this icon are courtesy of
TRREB.![]()
Completely renovated top to bottom, this 3-bed, 3-level back-split semi in Malton blends modern style with turnkey comfort! A custom IKEA kitchen headlines the upgrade with all-new appliances gas cooktop, oven, microwave, fridge and hood fan plus sleek hardware and a black/wood/white palette. New flooring, trim, stairs and light fixtures flow throughout, all done within the last year! Sunlit interiors feature large windows on every level, with an opened-up living room and a bright basement that adds a flexible room and a brand-new bathroom; the secondary washroom is refreshed, and both floors have new toilets and faucets. Curb appeal impresses with a refurbished touchpad front door, new entry tile, an extended driveway, a new left-side fence, and so much more. Extras include a built-in central vacuum and close proximity to Pearson Airport an elegant, move-in-ready home in a family-friendly community.
- HoldoverDays: 90
- Architectural Style: Backsplit 3
- Property Type: Residential Freehold
- Property Sub Type: Semi-Detached
- DirectionFaces: West
- GarageType: None
- Directions: Goreway & Morningstar
- Parking Features: Private
- ParkingSpaces: 2
- Parking Total: 2
- WashroomsType1: 1
- WashroomsType1Level: Main
- WashroomsType2: 1
- WashroomsType2Level: Upper
- BedroomsAboveGrade: 3
- BedroomsBelowGrade: 1
- Interior Features: Other
- Basement: Finished
- Cooling: Central Air
- HeatSource: Gas
- HeatType: Forced Air
- ConstructionMaterials: Brick
- Roof: Asphalt Shingle
- Pool Features: None
- Sewer: Sewer
- Foundation Details: Concrete
- Parcel Number: 132700344
- LotSizeUnits: Feet
- LotDepth: 119.5
- LotWidth: 30.5
| School Name | Type | Grades | Catchment | Distance |
|---|---|---|---|---|
| {{ item.school_type }} | {{ item.school_grades }} | {{ item.is_catchment? 'In Catchment': '' }} | {{ item.distance }} |


