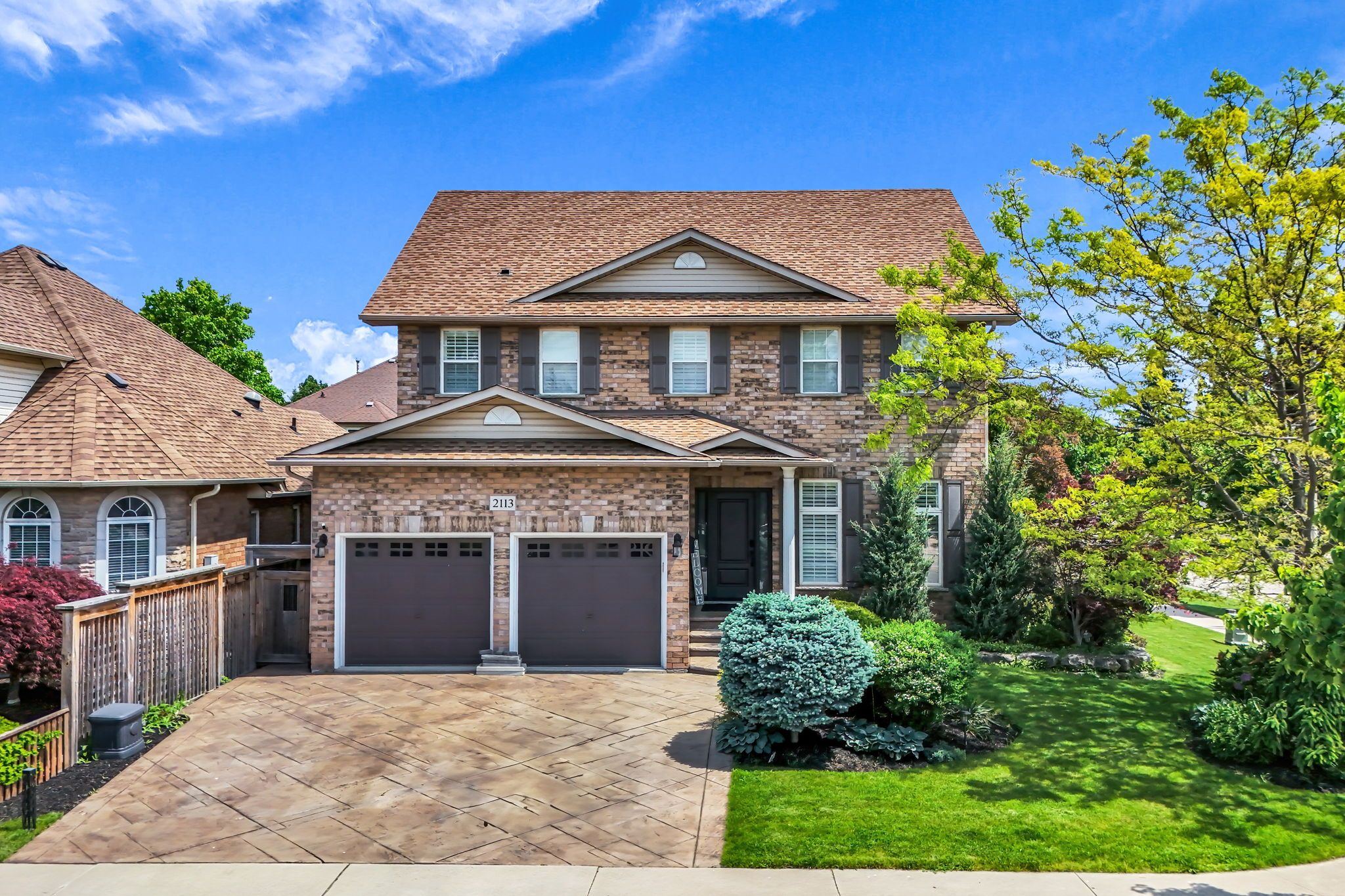$4,850
2113 Dalecroft Crescent, Burlington, ON L7M 4B3
Rose, Burlington,
 Properties with this icon are courtesy of
TRREB.
Properties with this icon are courtesy of
TRREB.![]()
Welcome to 2113 Dalecroft Crescent, nestled in the heart of the prestigious and desirable Millcroft neighbourhood. This detached corner-lot home offers a generous living space of around 3,700 SQFT including the finished basement and excluding utilitiy and storage rooms, thoughtfully designed for modern family living. Featuring 4+1 bedrooms, 4 bathrooms, and 2 dedicated offices, this residence combines functionality with elegance. The interior is carpet-free, showcasing engineered hickory hardwood floors on ground floor, oversized tiles, crown moulding, pot lights, and California shutters. The main floor offers a welcoming family room with custom built-ins and a gas fireplace, a chefs kitchen with stainless steel appliances, a bright breakfast area, and direct access to the patio. Upstairs, the primary suite impresses with a spa-like ensuite and walk-in closet, while a second bedroom also enjoys a private ensuite. The finished basement adds a spacious recreation room, a 5th bedroom with ensuite, a second office, and a full bathroom, making it ideal for extended family living or work-from-home flexibility. The fully landscaped exterior boasts a serene pond, pressed concrete driveway and patio, an irrigation system, and a fenced backyard. The double garage is EV-ready, featuring epoxy flooring, French cleat wall system, and a 240V/40AMP charging outlet. Perfectly located steps from top-rated schools, Millcroft Golf Club, parks, shopping, restaurants, and with quick highway access, this home offers comfort and convenience in one of Burlingtons most sought-after communities.
- HoldoverDays: 180
- Architectural Style: 2-Storey
- Property Type: Residential Freehold
- Property Sub Type: Detached
- DirectionFaces: East
- GarageType: Attached
- Directions: MILLCROFT PARK TO BERWICK DRIVE TO DALECROFT CRESCENT
- Parking Features: Private Double
- ParkingSpaces: 2
- Parking Total: 4
- WashroomsType1: 1
- WashroomsType1Level: Ground
- WashroomsType2: 1
- WashroomsType2Level: Second
- WashroomsType3: 1
- WashroomsType3Level: Second
- WashroomsType4: 1
- WashroomsType4Level: Basement
- BedroomsAboveGrade: 4
- BedroomsBelowGrade: 1
- Fireplaces Total: 3
- Interior Features: Auto Garage Door Remote, Carpet Free, Sump Pump, Water Heater
- Basement: Finished, Full
- Cooling: Central Air
- HeatSource: Gas
- HeatType: Forced Air
- LaundryLevel: Upper Level
- ConstructionMaterials: Brick
- Exterior Features: Landscaped, Lawn Sprinkler System, Patio, Private Pond
- Roof: Asphalt Shingle
- Pool Features: None
- Sewer: Sewer
- Foundation Details: Concrete
- Parcel Number: 071821205
- LotSizeUnits: Feet
- LotDepth: 108.47
- LotWidth: 58.7
- PropertyFeatures: Park, Place Of Worship, Public Transit, Rec./Commun.Centre, School, School Bus Route
| School Name | Type | Grades | Catchment | Distance |
|---|---|---|---|---|
| {{ item.school_type }} | {{ item.school_grades }} | {{ item.is_catchment? 'In Catchment': '' }} | {{ item.distance }} |


