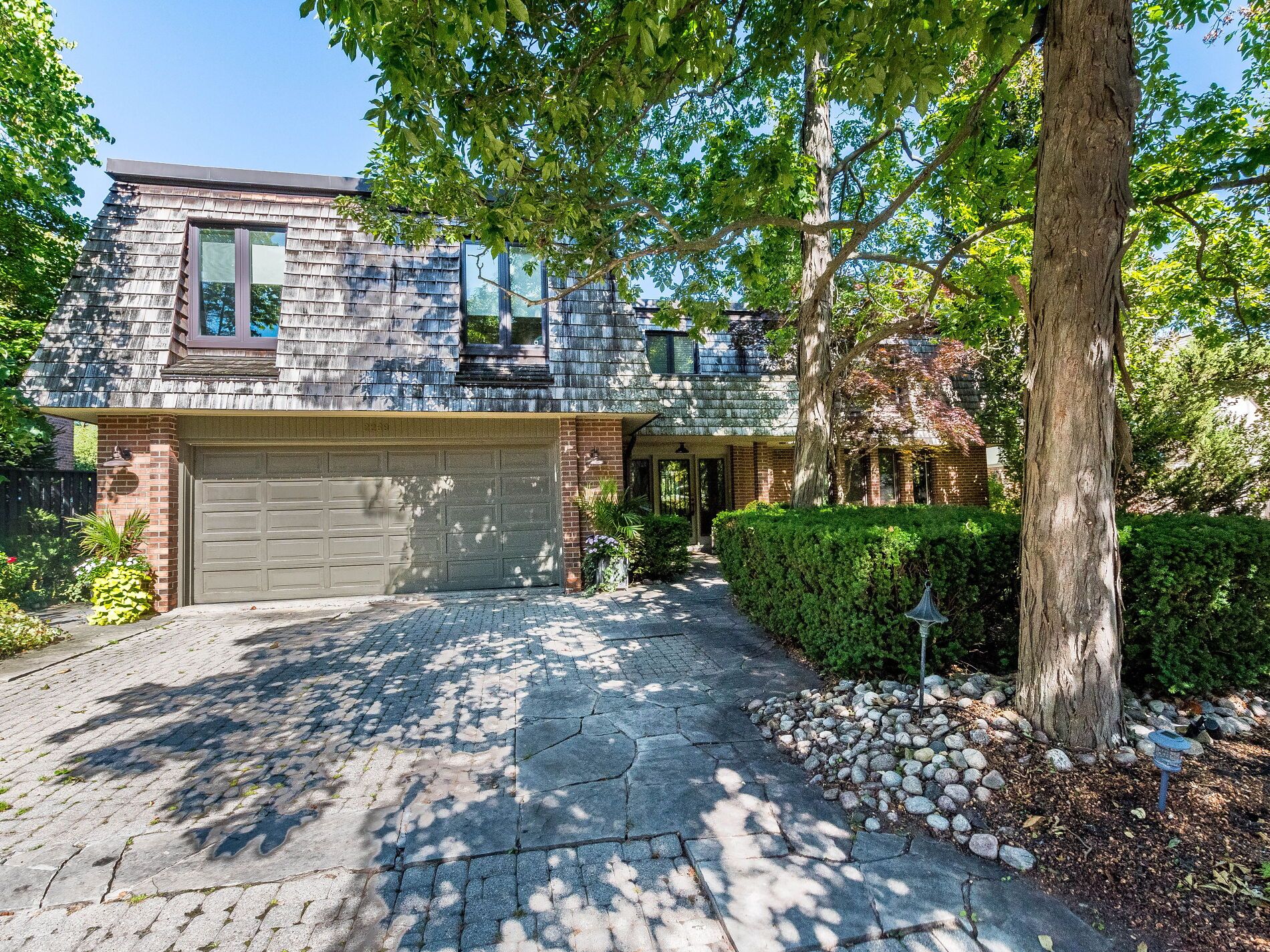$2,479,900
$120,1002269 Shardawn Mews, Mississauga, ON L5C 1W6
Erindale, Mississauga,
 Properties with this icon are courtesy of
TRREB.
Properties with this icon are courtesy of
TRREB.![]()
Very well maintained large 4 bedroom residence on premium 1/3 acre, flat and beautifully landscaped lot . Located on a sought after, low traffic cul-de-sac in Gordon Woods neighbourhood. Walking distance to schools, park and a private golf course. Modern floor plan with a great room overlooking a salt water pool and large principal rooms on main and upper levels. Family room with floor to ceiling fireplace , bay window overlooks kitchen and large breakfast area. Kitchen with b/i stainless steel appliances , centre island, and bay window overlooking back yard. Dining room with walk out to garden and bright living room with 4 windows and wood burning fireplace. Upper level has 4 large bedrooms, primary bedroom with 5 pc ensuite and connection to library/office room with skylight and wood burning fireplace. Finished basement offers huge rec room with another wood burning fireplace, wine cellar, sauna with dedicated shower and his and her change rooms.
- HoldoverDays: 180
- Architectural Style: 2-Storey
- Property Type: Residential Freehold
- Property Sub Type: Detached
- DirectionFaces: East
- GarageType: Attached
- Directions: south of Queensway, east of Glengarry Rd
- Tax Year: 2025
- Parking Features: Private Double
- ParkingSpaces: 4
- Parking Total: 6
- WashroomsType1: 1
- WashroomsType1Level: Main
- WashroomsType2: 1
- WashroomsType2Level: Second
- WashroomsType3: 1
- WashroomsType3Level: Second
- WashroomsType4: 1
- WashroomsType4Level: Basement
- BedroomsAboveGrade: 4
- BedroomsBelowGrade: 1
- Fireplaces Total: 4
- Interior Features: Built-In Oven, Sauna, Water Heater
- Basement: Walk-Up, Finished
- Cooling: Central Air
- HeatSource: Gas
- HeatType: Forced Air
- LaundryLevel: Main Level
- ConstructionMaterials: Brick
- Roof: Membrane
- Pool Features: Inground
- Sewer: Sewer
- Foundation Details: Concrete
- Parcel Number: 133590676
- LotSizeUnits: Feet
- LotDepth: 162.78
- LotWidth: 79.78
| School Name | Type | Grades | Catchment | Distance |
|---|---|---|---|---|
| {{ item.school_type }} | {{ item.school_grades }} | {{ item.is_catchment? 'In Catchment': '' }} | {{ item.distance }} |


