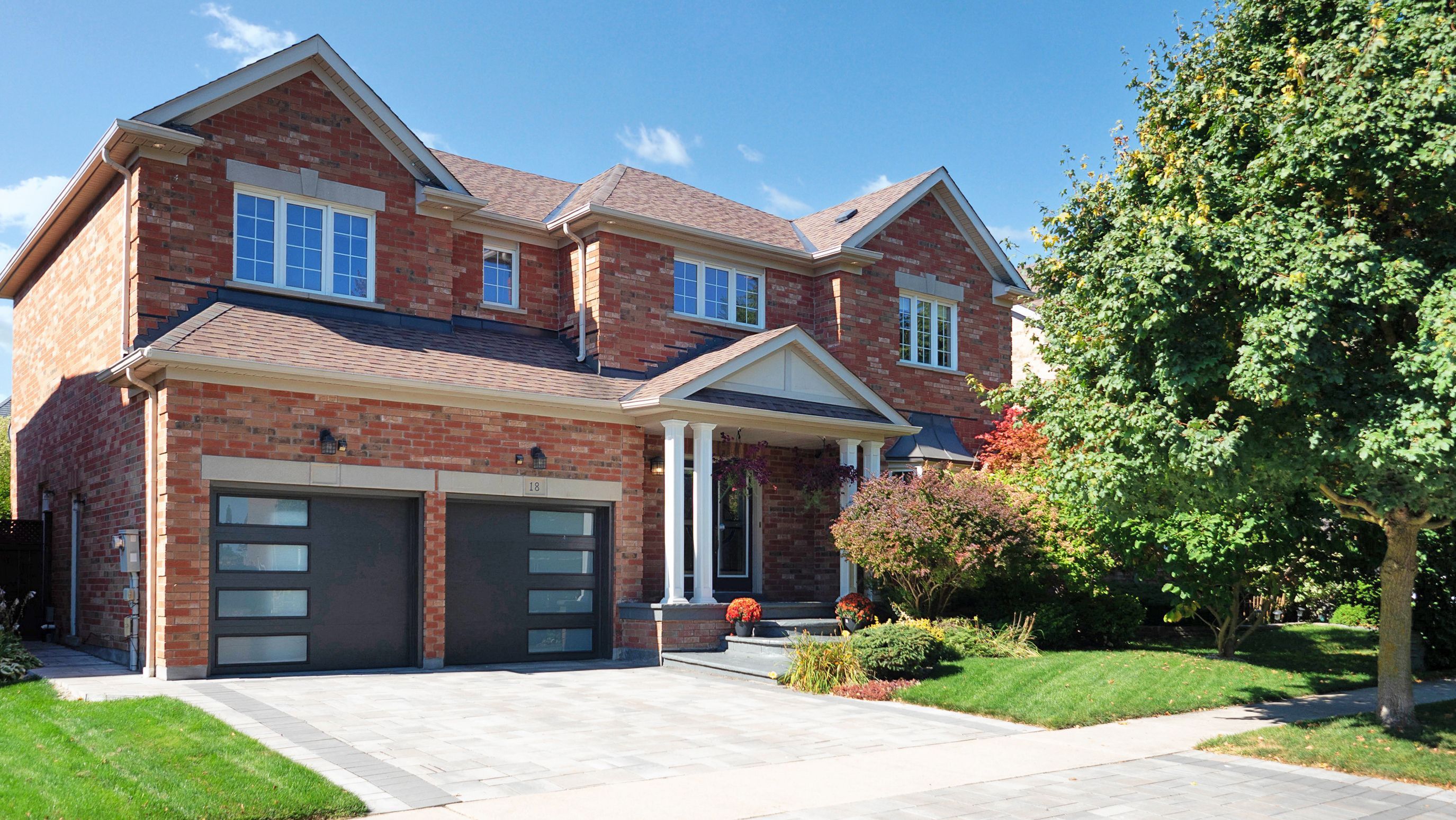$1,549,900
$49,10018 Grist Mill Drive, Halton Hills, ON L7G 6C2
Georgetown, Halton Hills,
 Properties with this icon are courtesy of
TRREB.
Properties with this icon are courtesy of
TRREB.![]()
Welcome to this stunning home, lovingly maintained by its original owners, with thoughtful upgrades and meticulous care. Every corner reflect pride of ownership, from the well kept interior to the landscaped yard. This fabulous two storey home blends classic charm with practical updates, ensuring both comfort and functionality, This hone has a large kitchen that is a chefs delight. A door from the breakfast area to an amazing, private yard provides a beautiful outdoor space for entertaining. A rare, main floor sun room offers the flexibility of multi-room possibilities Upgraded windows, main floor 9 ft ceilings, four plus one bedrooms, four bathrooms, loft area for home office or play room. space and a finished basement with the ability for an in0law suite, are only a handful of the extraordinary features found throughout. This is not just a house, but a warm welcoming home that has been cherished like family. This property is in a well established, quiet neighbourhood in the Stewarts Mill subdivision. It is conveniently located bear Main St shopping, Georgetown Market Place, large parks, pod, playground, trails, QEW and GO transit. This is one of the most desirable places you could fine to call HOME,
- Architectural Style: 2-Storey
- Property Type: Residential Freehold
- Property Sub Type: Detached
- DirectionFaces: East
- GarageType: Attached
- Directions: Belmont / Grist Mill
- Tax Year: 2025
- Parking Features: Private
- ParkingSpaces: 2
- Parking Total: 4
- WashroomsType1: 1
- WashroomsType1Level: Main
- WashroomsType2: 2
- WashroomsType2Level: Upper
- WashroomsType3: 1
- WashroomsType3Level: Basement
- BedroomsAboveGrade: 4
- BedroomsBelowGrade: 1
- Fireplaces Total: 2
- Interior Features: In-Law Capability, Storage Area Lockers
- Basement: Finished
- Cooling: Central Air
- HeatSource: Gas
- HeatType: Forced Air
- LaundryLevel: Main Level
- ConstructionMaterials: Brick
- Exterior Features: Landscaped, Patio
- Roof: Asphalt Shingle
- Pool Features: None
- Sewer: Sewer
- Foundation Details: Concrete
- Parcel Number: 250310197
- LotSizeUnits: Feet
- LotDepth: 93.33
- LotWidth: 56.76
- PropertyFeatures: Fenced Yard, Golf, Hospital, Library, Park, School
| School Name | Type | Grades | Catchment | Distance |
|---|---|---|---|---|
| {{ item.school_type }} | {{ item.school_grades }} | {{ item.is_catchment? 'In Catchment': '' }} | {{ item.distance }} |


