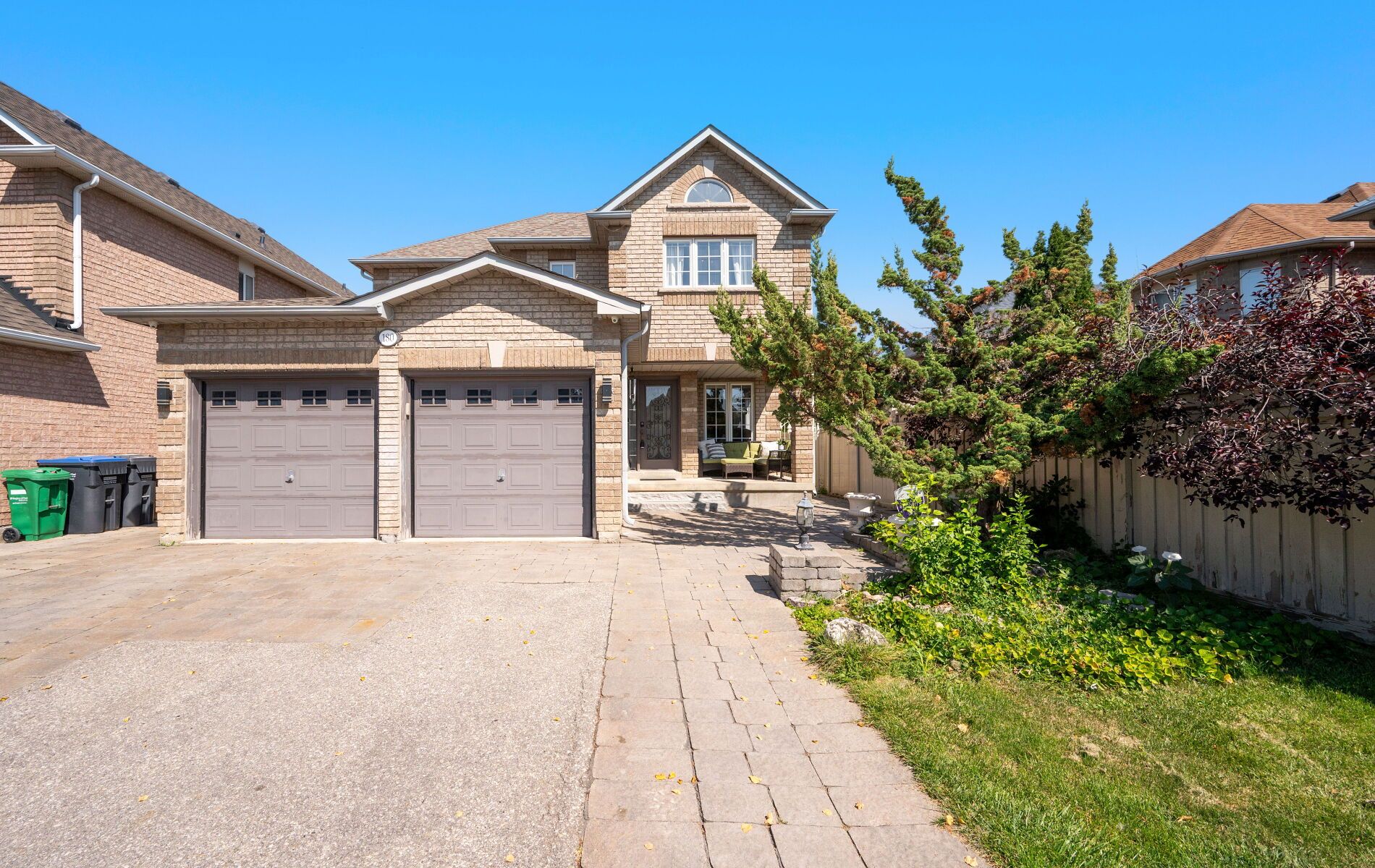$1,269,000
180 Harvest Moon Drive, Caledon, ON L7E 2X6
Bolton West, Caledon,
 Properties with this icon are courtesy of
TRREB.
Properties with this icon are courtesy of
TRREB.![]()
Welcome to 180 Harvest Moon Dr. in Bolton, set on a large premium lot perfect for creating your dream backyard oasis with room for a pool. The homes features a heated double garage and large driveway. This spacious 4-bedroom, 4-bathroom home offers an ideal layout for family living and entertaining. The large eat-in kitchen boasts plenty of cupboard space, luxurious granite countertops, a movable custom island, and a walkout to the oversized backyard with a generous patio and custom shed. A formal dining room overlooks the backyard, while the inviting living room is highlighted by a cozy gas fireplace and built-in shelving. Upstairs, the primary suite features a walk-in closet and a spacious 4-piece ensuite, while three additional bedrooms provide comfort and functionality. The finished basement adds even more living space with a large rec room, an exercise room that can easily be converted into a second kitchen, a versatile bonus room perfect as a den or office, a 3-piece bath, and a cold cellar. This is a rare opportunity to own a home on a large pool-sized premium lot in a sought-after, family-friendly community close to schools, parks, and all amenities.
- HoldoverDays: 120
- Architectural Style: 2-Storey
- Property Type: Residential Freehold
- Property Sub Type: Detached
- DirectionFaces: East
- GarageType: Built-In
- Directions: King St / Harvest Moon Dr
- Tax Year: 2025
- Parking Features: Private Double
- ParkingSpaces: 2
- Parking Total: 4
- WashroomsType1: 1
- WashroomsType1Level: Main
- WashroomsType2: 1
- WashroomsType2Level: Second
- WashroomsType3: 1
- WashroomsType3Level: Second
- WashroomsType4: 1
- WashroomsType4Level: Basement
- BedroomsAboveGrade: 4
- BedroomsBelowGrade: 1
- Interior Features: Central Vacuum, Water Heater
- Basement: Finished
- Cooling: Central Air
- HeatSource: Gas
- HeatType: Forced Air
- LaundryLevel: Main Level
- ConstructionMaterials: Brick
- Roof: Asphalt Shingle
- Pool Features: None
- Sewer: Sewer
- Foundation Details: Concrete
- Parcel Number: 143261083
- LotSizeUnits: Feet
- LotDepth: 166.23
- LotWidth: 40.03
| School Name | Type | Grades | Catchment | Distance |
|---|---|---|---|---|
| {{ item.school_type }} | {{ item.school_grades }} | {{ item.is_catchment? 'In Catchment': '' }} | {{ item.distance }} |


