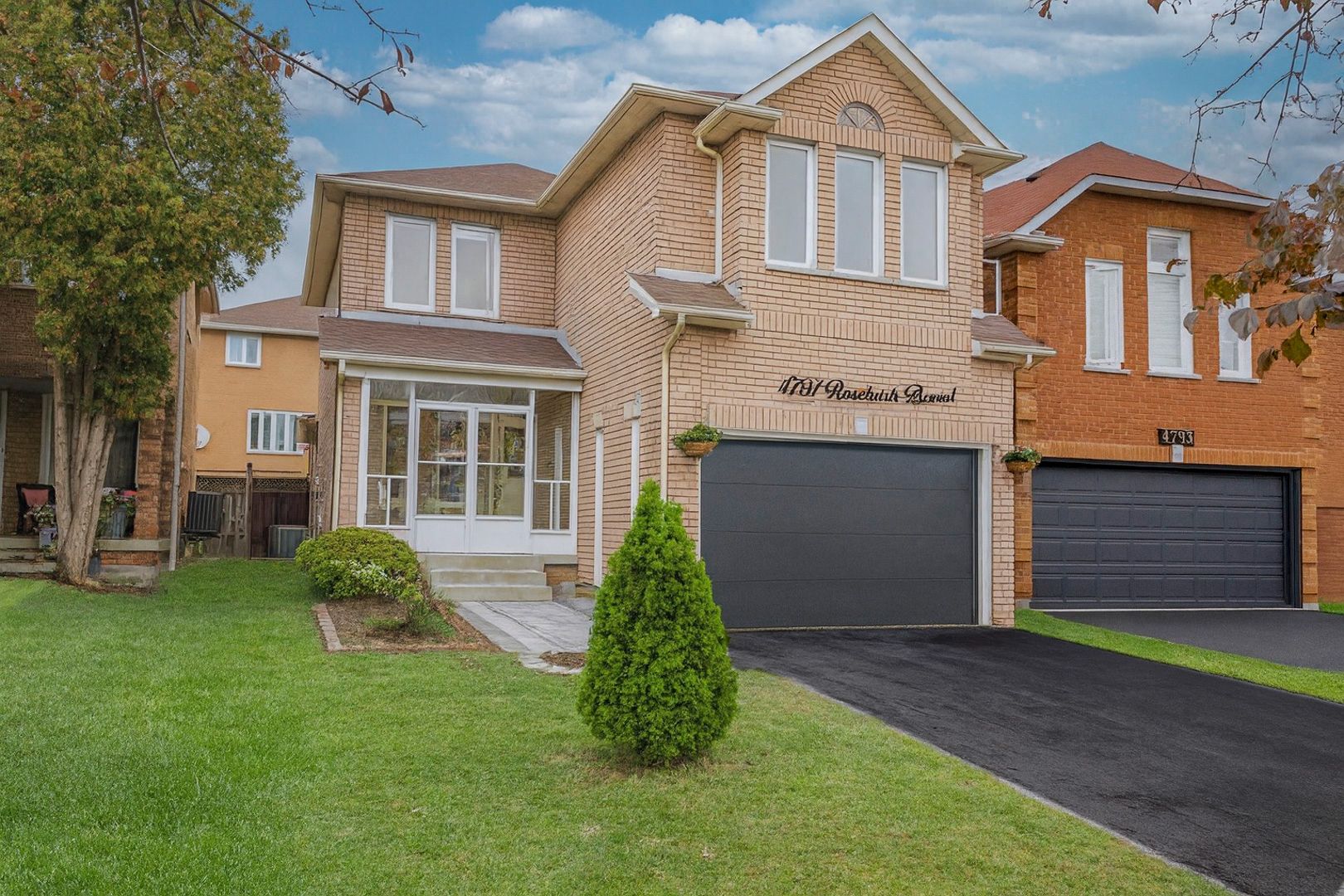$1,180,000
$94,9004797 Rosebush Road, Mississauga, ON L5M 5N2
East Credit, Mississauga,
 Properties with this icon are courtesy of
TRREB.
Properties with this icon are courtesy of
TRREB.![]()
Stunning & Fully Renovated Home In Highly Sought-After East Credit, Mississauga!Nearly 2,900 sq.ft. of living space, offering the perfect blend of comfortable family living and excellent investment potential.. Recently upgraded with top-quality finishes throughout:Brand new hardwood flooring across the entire home Modern custom kitchen cabinets with new premium appliances: stove, fridge, dishwasher, range hood, washer & dryerProfessionally finished basement featuring a separate laundry room, new kitchen cabinets, stove & range hood ideal for extended family or rental potentialNew garage door for added curb appeal and functionalityExterior highlights include an extra-long driveway with 4-car parking and a private fenced backyard, perfect for family gatherings and outdoor enjoyment.Prime location steps to parks, shopping, supermarkets, schools, and GO Transit, with easy access to HWY 401/403/407. Dont miss this exceptional opportunity to own a fully upgraded home in one of Mississaugas most desirable communities!
- HoldoverDays: 90
- Architectural Style: 2-Storey
- Property Type: Residential Freehold
- Property Sub Type: Detached
- DirectionFaces: North
- GarageType: Detached
- Directions: ,
- Tax Year: 2025
- Parking Features: Private
- ParkingSpaces: 4
- Parking Total: 5
- WashroomsType1: 1
- WashroomsType1Level: Main
- WashroomsType2: 1
- WashroomsType2Level: Second
- WashroomsType3: 1
- WashroomsType3Level: Second
- WashroomsType4: 1
- WashroomsType4Level: Basement
- BedroomsAboveGrade: 3
- BedroomsBelowGrade: 2
- Interior Features: Carpet Free
- Basement: Finished, Full
- Cooling: Central Air
- HeatSource: Gas
- HeatType: Forced Air
- ConstructionMaterials: Brick
- Roof: Asphalt Shingle
- Pool Features: None
- Sewer: Sewer
- Foundation Details: Concrete Block
- Parcel Number: 133760225
- LotSizeUnits: Feet
- LotDepth: 110.07
- LotWidth: 32.03
| School Name | Type | Grades | Catchment | Distance |
|---|---|---|---|---|
| {{ item.school_type }} | {{ item.school_grades }} | {{ item.is_catchment? 'In Catchment': '' }} | {{ item.distance }} |


