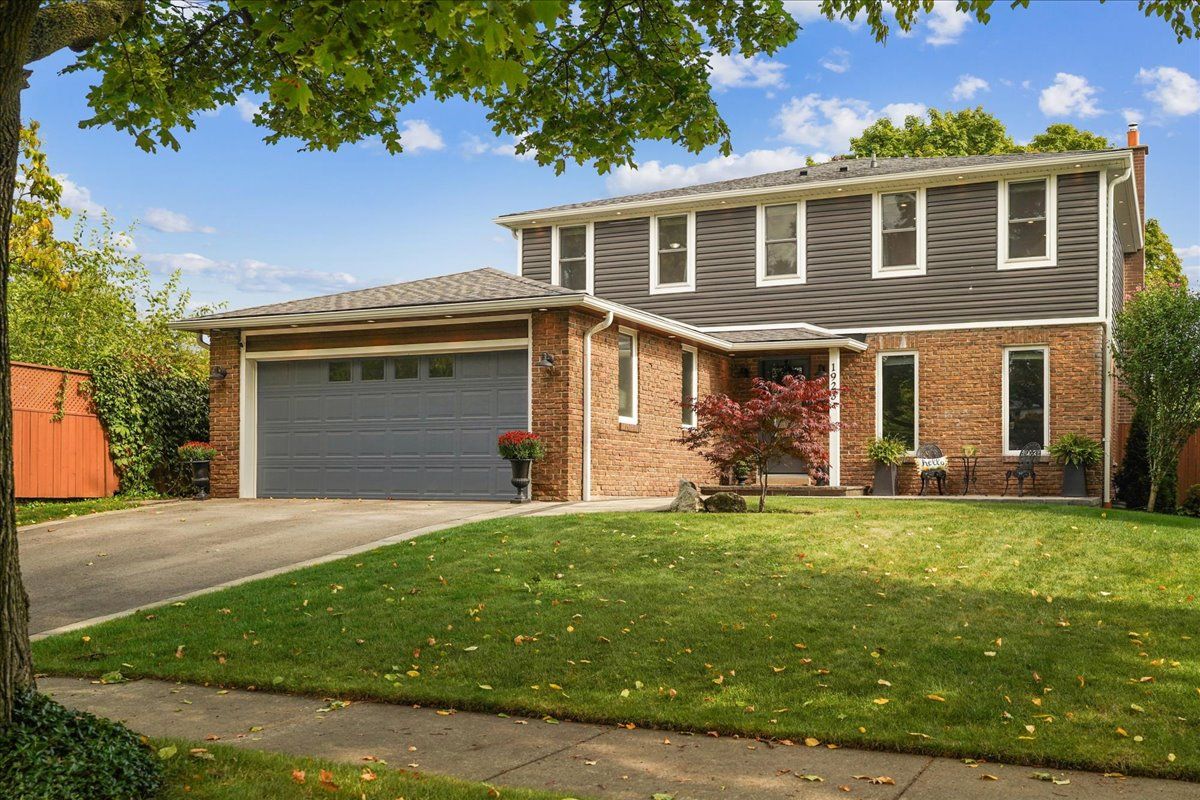$1,699,000
$50,0001923 Steepbank Crescent, Mississauga, ON L4X 1T9
Applewood, Mississauga,
 Properties with this icon are courtesy of
TRREB.
Properties with this icon are courtesy of
TRREB.![]()
Welcome to 1923 Steepbank Your private oasis in the city. This 4-bedroom, 3-bathroom home is on a quiet crescent with mature trees. With numerous upgrades and renovations, it features an updated kitchen with ample cupboard space. 4 impressive-sized bedrooms with a luxurious primary suite with an extra-large walk-in closet and ensuite. The basement has been finished to provide additional living space. Step outside to your backyard paradise, complete with a pool, perfect for entertaining or unwinding. Ideally located with many great school options, parks, and quick access to the 403, 427, and QEW, this home offers both lifestyle and convenience.
- HoldoverDays: 90
- Architectural Style: 2-Storey
- Property Type: Residential Freehold
- Property Sub Type: Detached
- DirectionFaces: North
- GarageType: Attached
- Directions: Bloor St and Bridgewood
- Tax Year: 2025
- Parking Features: Private Double
- ParkingSpaces: 4
- Parking Total: 6
- WashroomsType1: 1
- WashroomsType1Level: Main
- WashroomsType2: 1
- WashroomsType2Level: Second
- WashroomsType3: 1
- WashroomsType3Level: Second
- BedroomsAboveGrade: 4
- Fireplaces Total: 1
- Interior Features: Water Heater
- Basement: Full, Finished
- Cooling: Central Air
- HeatSource: Gas
- HeatType: Forced Air
- ConstructionMaterials: Brick, Aluminum Siding
- Roof: Asphalt Shingle
- Pool Features: Inground
- Sewer: Sewer
- Foundation Details: Poured Concrete
- Parcel Number: 133310085
- LotSizeUnits: Feet
- LotDepth: 120.07
- LotWidth: 49.13
| School Name | Type | Grades | Catchment | Distance |
|---|---|---|---|---|
| {{ item.school_type }} | {{ item.school_grades }} | {{ item.is_catchment? 'In Catchment': '' }} | {{ item.distance }} |


