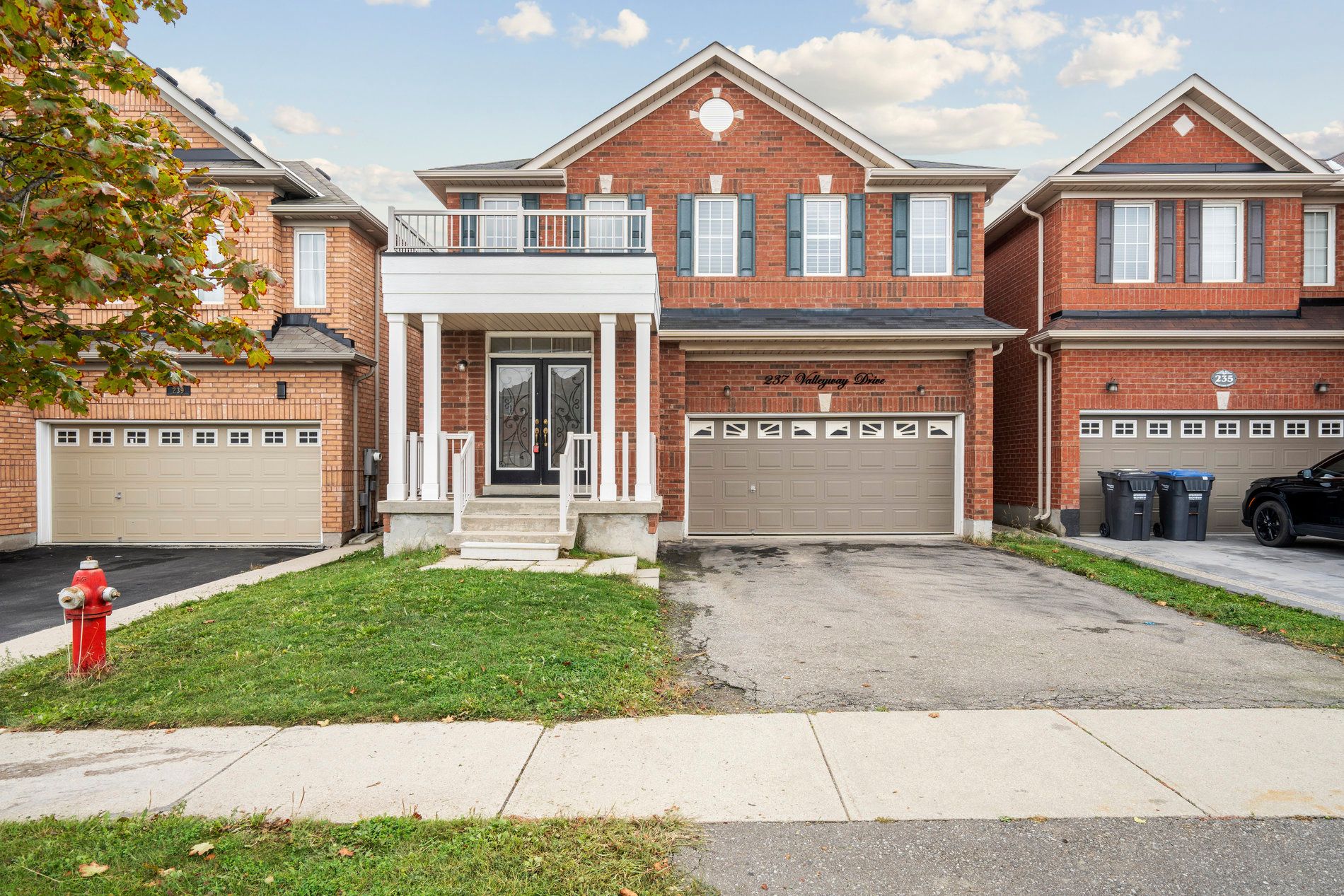$1,199,999
$90,000237 Valleyway Drive, Brampton, ON L6X 0N9
Credit Valley, Brampton,
 Properties with this icon are courtesy of
TRREB.
Properties with this icon are courtesy of
TRREB.![]()
- Legal Basement - Discover the perfect blend of luxury, functionality, and income potential in this stunning 4-bedroom home, ideally situated in one of the area's most prestigious and family-friendly neighborhoods. With 2,463 sq ft of thoughtfully designed living space, this residence offers a bright and airy atmosphere, enhanced by abundant natural light and a seamless balance of open-concept modern design with traditional comfort. The main level welcomes you with separate living and family rooms, ideal for both entertaining and everyday living. At the heart of the home lies an extra-large kitchen, complete with premium finishes, expansive countertops, and generous storage a dream for the home chef and perfect for hosting family gatherings. Upstairs, you'll find four spacious bedrooms, each offering direct access to a washroom, including three full bathrooms on the upper level. Whether for a growing family or guests, this layout ensures privacy and convenience for everyone. A standout feature of this home is the legal 2-bedroom basement suite, currently rented for $2,100/month. With its private entrance and well-designed layout, it serves as an exceptional mortgage helper or long-term investment opportunity. Every detail of this property has been crafted for comfort and livability, with elegant finishes, large windows that flood the home with light, and a floor plan that adapts effortlessly to a modern lifestyle. Set in a highly sought-after community known for its quiet streets, excellent schools, and easy access to amenities, this home offers not just a place to live, but a place to thrive. Dont miss your opportunity to own this beautifully maintained, income-generating property that truly checks every box.
- HoldoverDays: 90
- Architectural Style: 2-Storey
- Property Type: Residential Freehold
- Property Sub Type: Detached
- DirectionFaces: North
- GarageType: Built-In
- Directions: williams pkwy/james potter
- Tax Year: 2025
- ParkingSpaces: 4
- Parking Total: 6
- WashroomsType1: 1
- WashroomsType1Level: Main
- WashroomsType2: 2
- WashroomsType2Level: Second
- WashroomsType3: 1
- WashroomsType3Level: Second
- WashroomsType4: 1
- WashroomsType4Level: Basement
- BedroomsAboveGrade: 4
- BedroomsBelowGrade: 2
- Interior Features: Accessory Apartment, Other, Storage
- Basement: Finished, Separate Entrance
- Cooling: Central Air
- HeatSource: Gas
- HeatType: Forced Air
- ConstructionMaterials: Brick
- Roof: Asphalt Shingle
- Pool Features: None
- Sewer: Sewer
- Foundation Details: Poured Concrete
- LotSizeUnits: Feet
- LotDepth: 88.58
- LotWidth: 37.07
| School Name | Type | Grades | Catchment | Distance |
|---|---|---|---|---|
| {{ item.school_type }} | {{ item.school_grades }} | {{ item.is_catchment? 'In Catchment': '' }} | {{ item.distance }} |


