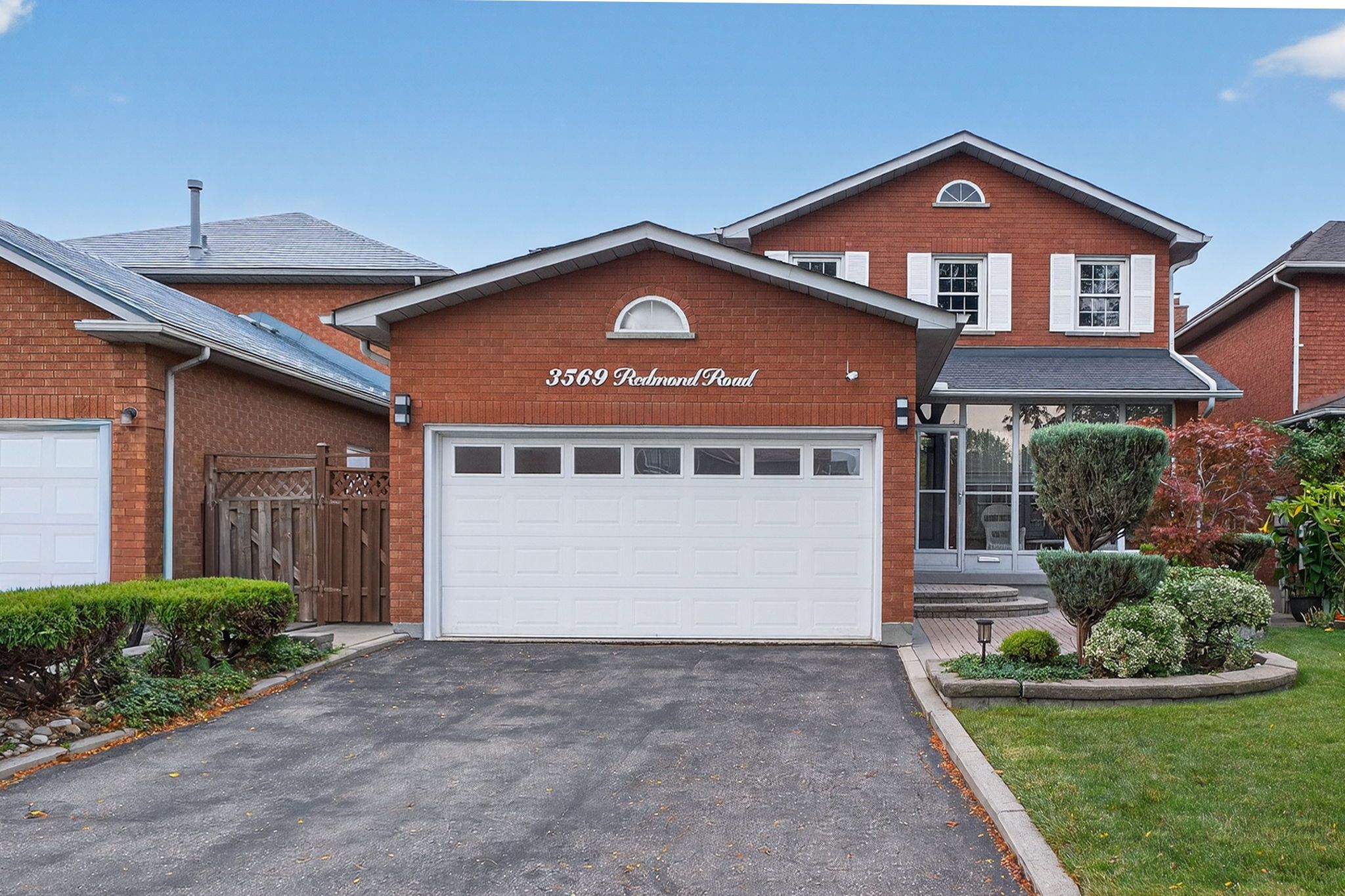$1,488,800
$61,2003569 Redmond Road, Mississauga, ON L5B 3W2
Fairview, Mississauga,
 Properties with this icon are courtesy of
TRREB.
Properties with this icon are courtesy of
TRREB.![]()
*Wow*Welcome To This Exquisite Newly Renovated Dream Home Situated In A Prime Mississauga Location Featuring Exceptional Curb Appeal, Lavish Landscaping & Lush Gardens That Create A Truly Inviting Ambiance With A Double Garage & Interlocked Walkway Leading To A Screened-In Porch Perfect For Sipping Your Morning Coffee Or Relaxing In The Evenings With A Glass Of Wine And Your Favourite Book!*Discover A Totally Upgraded Fantastic Open Concept Design With Gorgeous Embellished Hardwood Floors, Elegant Crown Mouldings & A Skylight Illuminating The Cathedral Ceiling Staircase*The Expansive Living & Dining Rooms Flow Seamlessly Into A Gorgeous Gourmet Chef-Inspired Kitchen Boasting Quartz Counters, Custom Backsplash, Stainless Steel Appliances, Modern Gold Hardware, Valance Lighting, Pantry & Walkout To Your Solarium & Patio*Cozy Family Room Featuring A Gas Fireplace Perfect For Hosting Or Entertaining Guests*The Absolutely Stunning Master Retreat Offers A Custom Panelled Privacy Door, His & Hers Closets & A Luxurious 5 Piece Spa Ensuite With Black & Gold Detailing, Floating Soaker Tub, Glass Shower With Rainfall Showerhead & Built-In Niche*Four Spacious Bedrooms On The Second Floor Provide Ample Space For Family And Guests*All Bathrooms Have Been Tastefully Upgraded With Modern Finishes*The Professionally Finished Basement Features A Large Rec Room With Gas Fireplace, Family-Sized Kitchen, 3 Piece Bath & Laundry Room*The Private Fenced Backyard With Sunroom, Expansive Green Space & Lush Gardens Creates The Ultimate Setting For Family Bbqs, Kids & Pets At Play, Or Quiet Outdoor Relaxation!*This Move-In Ready Luxury Home Combines Elegance, Comfort & Functionality In One Of Mississauga's Most Sought-After Communities*Put This Beauty On Your Must-See List Today!*
- HoldoverDays: 60
- Architectural Style: 2-Storey
- Property Type: Residential Freehold
- Property Sub Type: Detached
- DirectionFaces: East
- GarageType: Attached
- Directions: Burnhamthorpe/Mavis Rd
- Tax Year: 2025
- Parking Features: Private Double
- ParkingSpaces: 4
- Parking Total: 6
- WashroomsType1: 1
- WashroomsType1Level: Main
- WashroomsType2: 2
- WashroomsType2Level: Second
- WashroomsType3: 1
- WashroomsType3Level: Basement
- BedroomsAboveGrade: 4
- Fireplaces Total: 2
- Interior Features: Auto Garage Door Remote, Central Vacuum, In-Law Capability
- Basement: Finished
- Cooling: Central Air
- HeatSource: Gas
- HeatType: Forced Air
- LaundryLevel: Lower Level
- ConstructionMaterials: Brick
- Roof: Shingles
- Pool Features: None
- Sewer: Sewer
- Foundation Details: Poured Concrete
- Parcel Number: 131460060
- LotSizeUnits: Feet
- LotDepth: 115.01
- LotWidth: 40.09
- PropertyFeatures: Golf, Fenced Yard, Hospital, Park, Public Transit, School
| School Name | Type | Grades | Catchment | Distance |
|---|---|---|---|---|
| {{ item.school_type }} | {{ item.school_grades }} | {{ item.is_catchment? 'In Catchment': '' }} | {{ item.distance }} |


