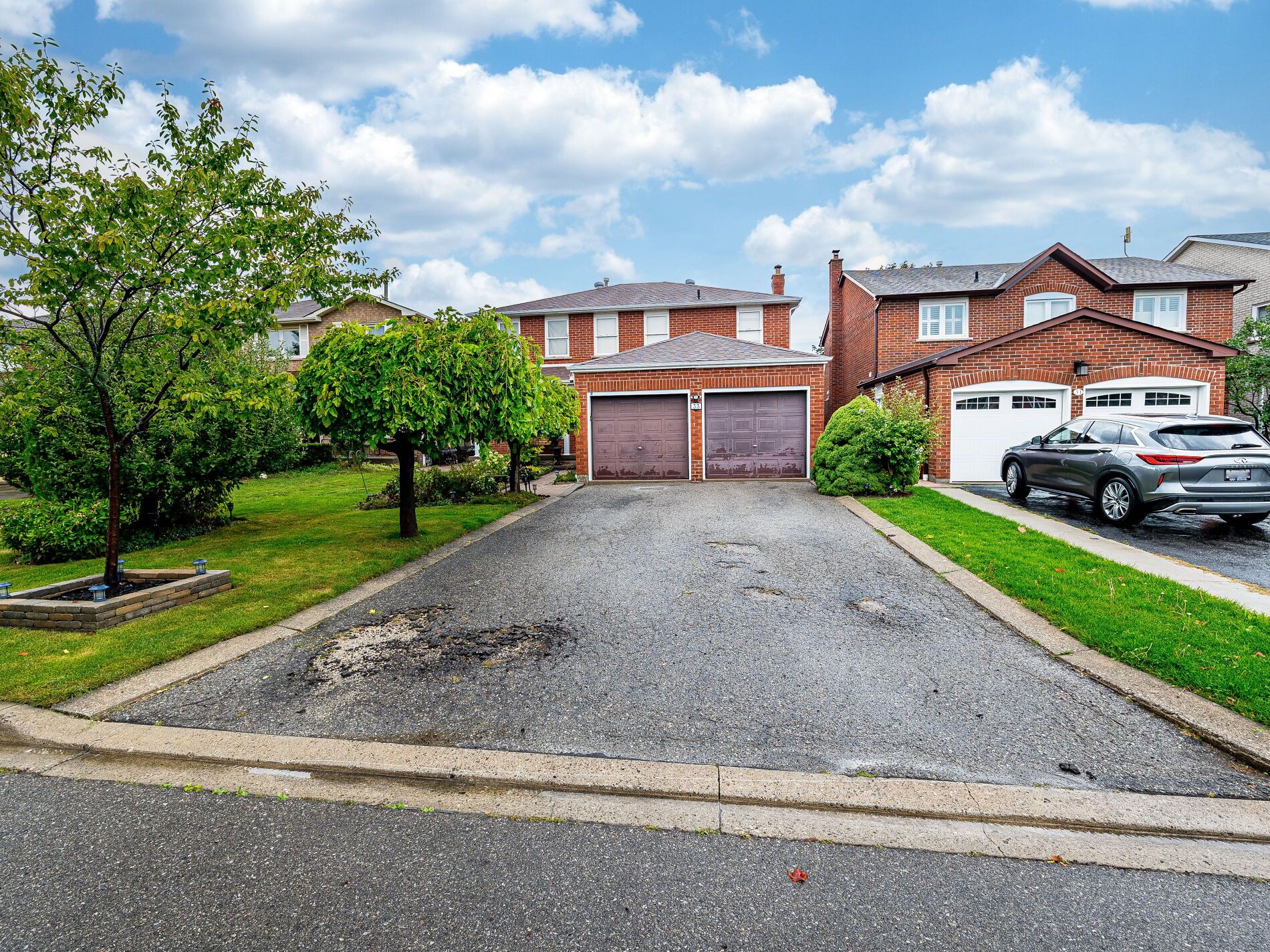$1,175,000
33 Nipissing Crescent, Brampton, ON L6S 5A4
Westgate, Brampton,
 Properties with this icon are courtesy of
TRREB.
Properties with this icon are courtesy of
TRREB.![]()
Welcome to this spacious and well maintained original owner, 4 bedroom detached home ideally situated on a quiet, family-friendly crescent in Bramptons desirable N section. This charming property offers a perfect blend of comfort, convenience, and income potential. Step inside to discover a freshly painted interior in modern neutral tones, creating a bright and inviting atmosphere throughout. The main level features a functional layout with generous living and dining areas, perfect for both everyday living and entertaining. The finished in-law suite, complete with a private separate entrance through the garage, offers incredible flexibility ideal for extended family, guests, or potential rental income. Located in a mature, well-established neighbourhood known for its mature tree-lined streets, excellent schools, and close proximity to parks, shopping, and transit. Dont miss your chance to own this versatile and beautifully presented home. Perfect for growing families or savvy investors!
- HoldoverDays: 90
- Architectural Style: 2-Storey
- Property Type: Residential Freehold
- Property Sub Type: Detached
- DirectionFaces: East
- GarageType: Attached
- Directions: Take North Park Dr, north on Newport St, west on Nipissing
- Tax Year: 2025
- Parking Features: Private
- ParkingSpaces: 4
- Parking Total: 6
- WashroomsType1: 2
- WashroomsType1Level: Second
- WashroomsType2: 1
- WashroomsType2Level: Main
- WashroomsType3: 1
- WashroomsType3Level: Basement
- BedroomsAboveGrade: 4
- BedroomsBelowGrade: 1
- Fireplaces Total: 2
- Interior Features: Central Vacuum, In-Law Suite
- Basement: Finished
- Cooling: Central Air
- HeatSource: Gas
- HeatType: Forced Air
- ConstructionMaterials: Brick
- Roof: Asphalt Shingle
- Pool Features: None
- Sewer: Sewer
- Foundation Details: Poured Concrete
- Parcel Number: 141510160
- LotSizeUnits: Feet
- LotDepth: 110.17
- LotWidth: 44.05
| School Name | Type | Grades | Catchment | Distance |
|---|---|---|---|---|
| {{ item.school_type }} | {{ item.school_grades }} | {{ item.is_catchment? 'In Catchment': '' }} | {{ item.distance }} |


