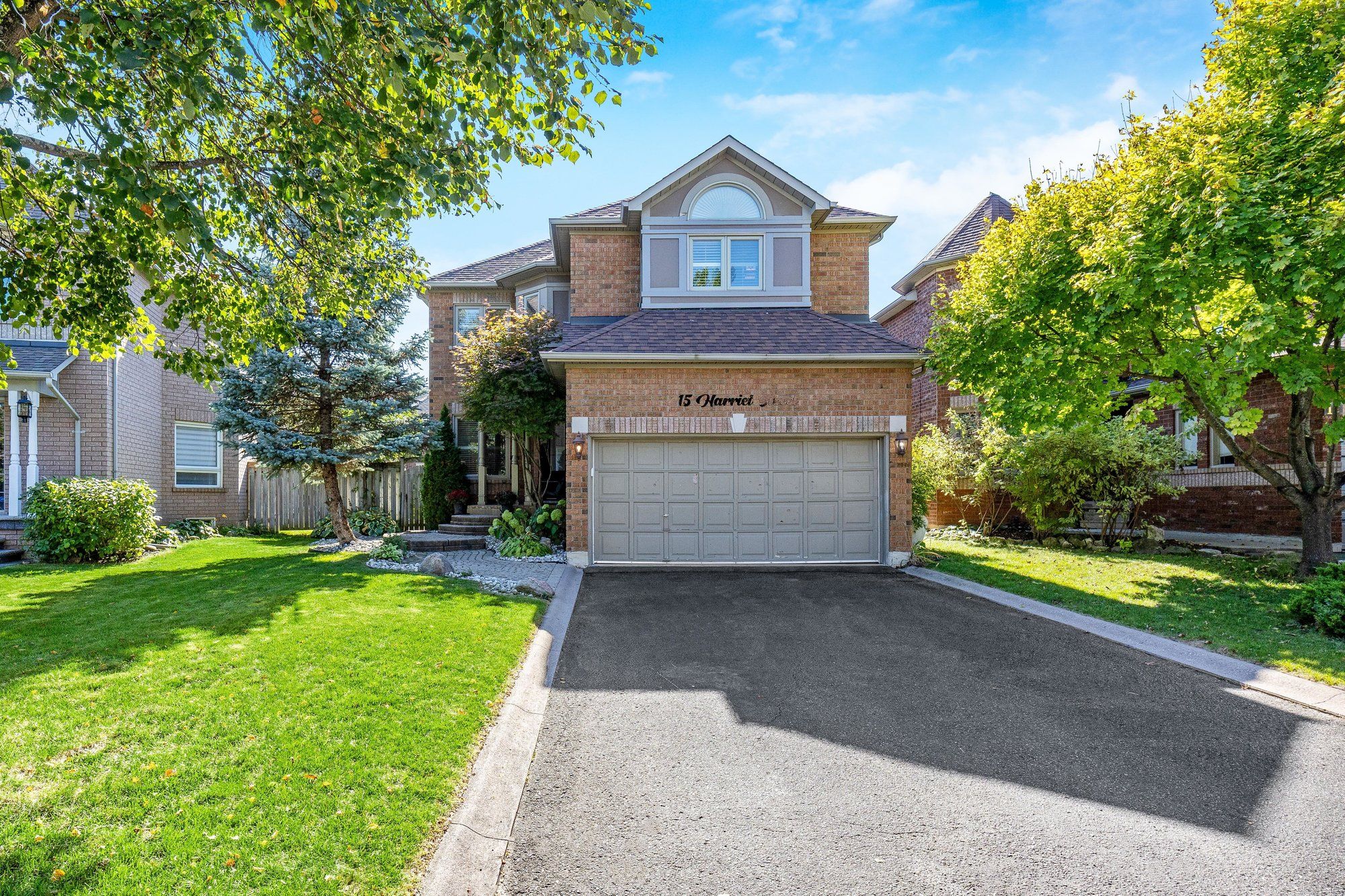$1,249,900
$50,00015 Harriet Street, Halton Hills, ON L7G 5W4
Georgetown, Halton Hills,
 Properties with this icon are courtesy of
TRREB.
Properties with this icon are courtesy of
TRREB.![]()
Welcome to 15 Harriet Street, a rare Hillswood model, beautifully updated living space. This 4-bedroom, 4-bath home features a finished basement with a second kitchen, spacious rec room, and walkout to your private backyard retreat. Huge Primary bedroom with five piece ensuite and walk-in closet. One bedroom includes a semi-ensuite bath and double closet, while the main floor boasts a cozy two-sided gas fireplace and California shutters. Step outside to a fully fenced yard with a heated inground pool, ideal for entertaining and family enjoyment. Recent updates within the last three years include a new pool liner, front door, and new garage door. Located on a quiet street in a fabulous neighbourhood walking distance to schools and parks, this home is move-in ready and perfect for your family.
- HoldoverDays: 120
- Architectural Style: 2-Storey
- Property Type: Residential Freehold
- Property Sub Type: Detached
- DirectionFaces: West
- GarageType: Built-In
- Directions: Huffmann, Eaton
- Tax Year: 2025
- Parking Features: Private Double
- ParkingSpaces: 4
- Parking Total: 6
- WashroomsType1: 1
- WashroomsType1Level: Second
- WashroomsType2: 1
- WashroomsType2Level: Second
- WashroomsType3: 1
- WashroomsType3Level: Basement
- WashroomsType4: 1
- WashroomsType4Level: Main
- BedroomsAboveGrade: 4
- Interior Features: Central Vacuum
- Basement: Finished with Walk-Out, Walk-Up
- Cooling: Central Air
- HeatSource: Gas
- HeatType: Forced Air
- ConstructionMaterials: Brick
- Roof: Asphalt Shingle
- Pool Features: Inground
- Sewer: Sewer
- Foundation Details: Poured Concrete
- Parcel Number: 250431934
- LotSizeUnits: Feet
- LotDepth: 117.06
- LotWidth: 40.22
- PropertyFeatures: Fenced Yard, Level, Park, Rec./Commun.Centre, School
| School Name | Type | Grades | Catchment | Distance |
|---|---|---|---|---|
| {{ item.school_type }} | {{ item.school_grades }} | {{ item.is_catchment? 'In Catchment': '' }} | {{ item.distance }} |


