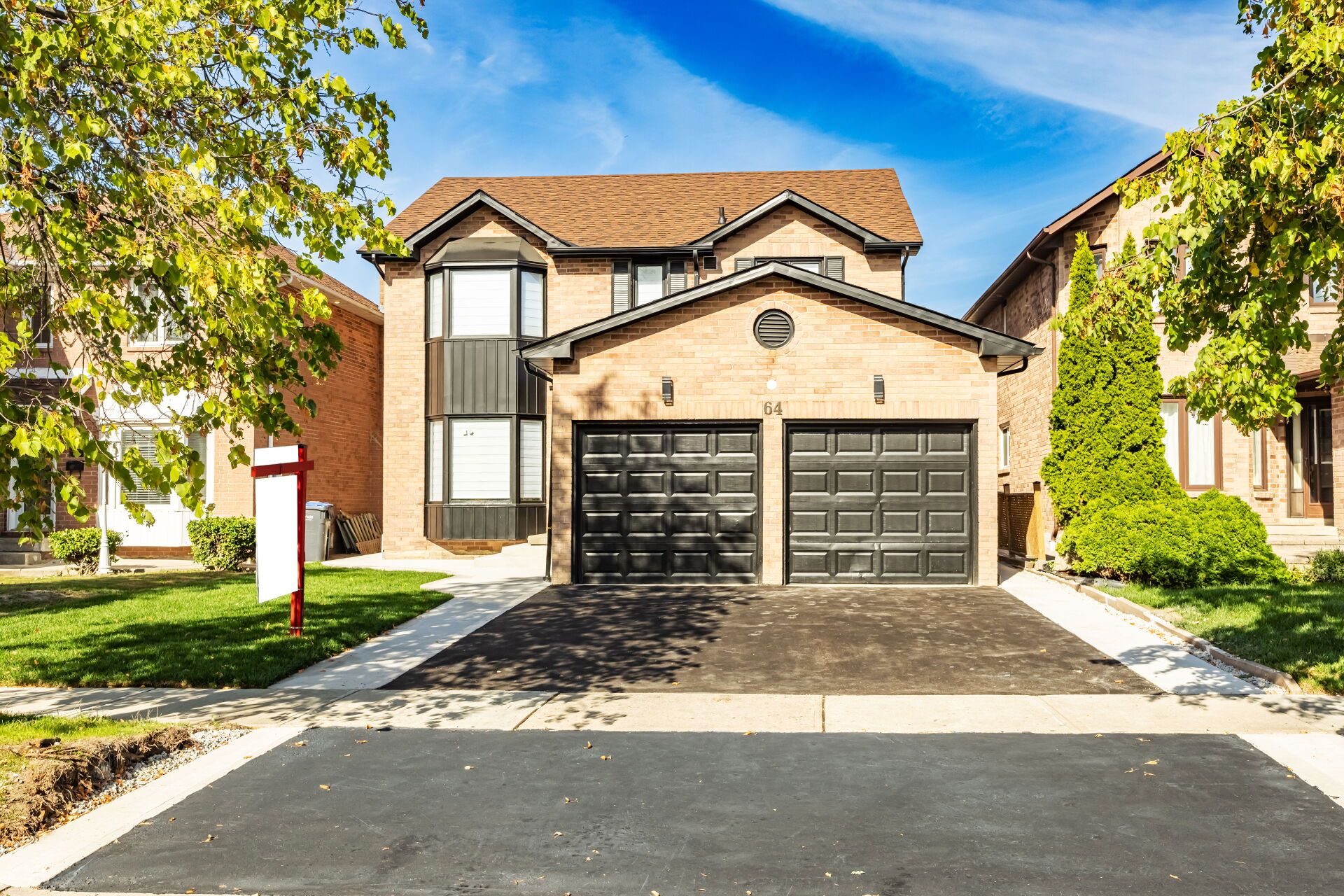$999,900
64 Clydesdale Circle, Brampton, ON L6Y 3P9
Fletcher's Creek South, Brampton,
 Properties with this icon are courtesy of
TRREB.
Properties with this icon are courtesy of
TRREB.![]()
Welcome to 64 Clydesdale Circle! A stunning home with state-of-the-art upgrades and modern finishes, located right at the border of Mississauga. Highlights:4 Spacious Bedrooms + 5 Designer Washrooms,3-Bedroom LEGAL Basement (Registered with City 2025) featuring 2 Full Washrooms, Separate Living & Family Rooms, Double Car Garage + Large Driveway (Up to 7 Car Parking) Upgrades & Features: Brand New Kitchens with Quartz Countertops & Backsplash, Glass-Enclosed Washrooms with Quartz Vanities, New Oak Stairs, Quality Vinyl Flooring & 24x24 Porcelain Tiles, Zebra Draperies, Fresh Paint (Inside & Out),New Asphalt Driveway, Grass, Concrete Backyard & Sides, New Pot Lights & Designer Fixtures, Carpet-Free, Modern Living at its Best! Extras: Designer TV Wall with Electric Fireplace, Gas Stove, LEGAL 2-Unit Dwelling. Close to All Amenities & Major Highways Truly Move-In Ready! Don't Miss Out on this Rare Opportunity.
- HoldoverDays: 60
- Architectural Style: 2-Storey
- Property Type: Residential Freehold
- Property Sub Type: Detached
- DirectionFaces: South
- GarageType: Attached
- Directions: Hurontario ST & Ray Lawson Blvd
- Tax Year: 2025
- Parking Features: Private
- ParkingSpaces: 4
- Parking Total: 6
- WashroomsType1: 1
- WashroomsType1Level: Second
- WashroomsType2: 1
- WashroomsType2Level: Second
- WashroomsType3: 1
- WashroomsType3Level: Main
- WashroomsType4: 1
- WashroomsType4Level: Basement
- WashroomsType5: 1
- WashroomsType5Level: Basement
- BedroomsAboveGrade: 4
- BedroomsBelowGrade: 3
- Interior Features: Auto Garage Door Remote, Carpet Free, Countertop Range, In-Law Suite
- Basement: Apartment, Separate Entrance
- Cooling: Central Air
- HeatSource: Gas
- HeatType: Forced Air
- LaundryLevel: Main Level
- ConstructionMaterials: Brick
- Roof: Shingles
- Pool Features: None
- Sewer: Sewer
- Foundation Details: Concrete
- Parcel Number: 140800858
- LotSizeUnits: Feet
- LotDepth: 100.52
- LotWidth: 40.03
| School Name | Type | Grades | Catchment | Distance |
|---|---|---|---|---|
| {{ item.school_type }} | {{ item.school_grades }} | {{ item.is_catchment? 'In Catchment': '' }} | {{ item.distance }} |


