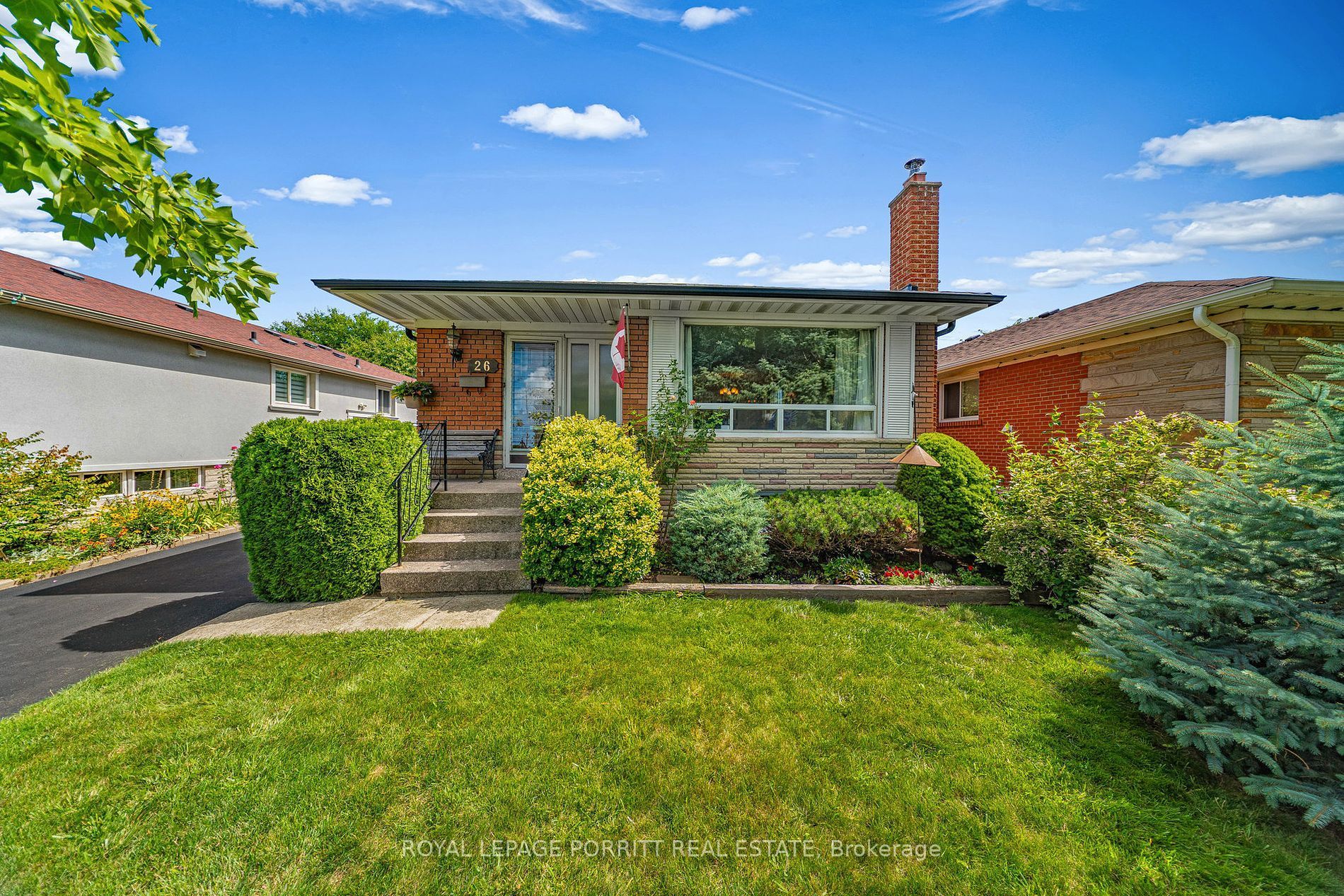$1,049,000
26 Richland Crescent, Toronto W08, ON M9C 4C2
Eringate-Centennial-West Deane, Toronto,
 Properties with this icon are courtesy of
TRREB.
Properties with this icon are courtesy of
TRREB.![]()
3+1 Bedroom Bungalow + All-Season Sunroom, and Move-In Ready! Solid brick home with an all-season sunroom featuring a gas fireplace and views of a private landscaped garden and waterfall Muskoka in the City! Upgrades: renovated kitchen, updated bathroom, freshly painted upstairs, redesigned third bedroom, and a versatile bonus room in the basement staged as a 4th bedroom. The lower level also includes a wood-burning fireplace, side entrance, full foundation under the sunroom that can be used as extra storage or a bonus room, plus rental/in-law suite potential. Located on a quiet, family-friendly street near top schools, hospitals, Centennial Park, golf, shopping, highways, airport, and the new Metrolinx station. Comfort, convenience, and nature all in one.
- HoldoverDays: 60
- Architectural Style: Bungalow
- Property Type: Residential Freehold
- Property Sub Type: Detached
- DirectionFaces: East
- GarageType: Detached
- Directions: W12400119
- Tax Year: 2025
- Parking Features: Private
- ParkingSpaces: 3
- Parking Total: 4
- WashroomsType1: 1
- WashroomsType1Level: Main
- WashroomsType2: 1
- WashroomsType2Level: Basement
- BedroomsAboveGrade: 3
- BedroomsBelowGrade: 1
- Fireplaces Total: 2
- Interior Features: Primary Bedroom - Main Floor
- Basement: Full, Partial Basement
- Cooling: Central Air
- HeatSource: Gas
- HeatType: Forced Air
- ConstructionMaterials: Brick
- Roof: Shingles
- Pool Features: None
- Sewer: Sewer
- Foundation Details: Concrete Block
- Parcel Number: 074390109
- LotSizeUnits: Feet
- LotDepth: 136.25
- LotWidth: 45
| School Name | Type | Grades | Catchment | Distance |
|---|---|---|---|---|
| {{ item.school_type }} | {{ item.school_grades }} | {{ item.is_catchment? 'In Catchment': '' }} | {{ item.distance }} |


