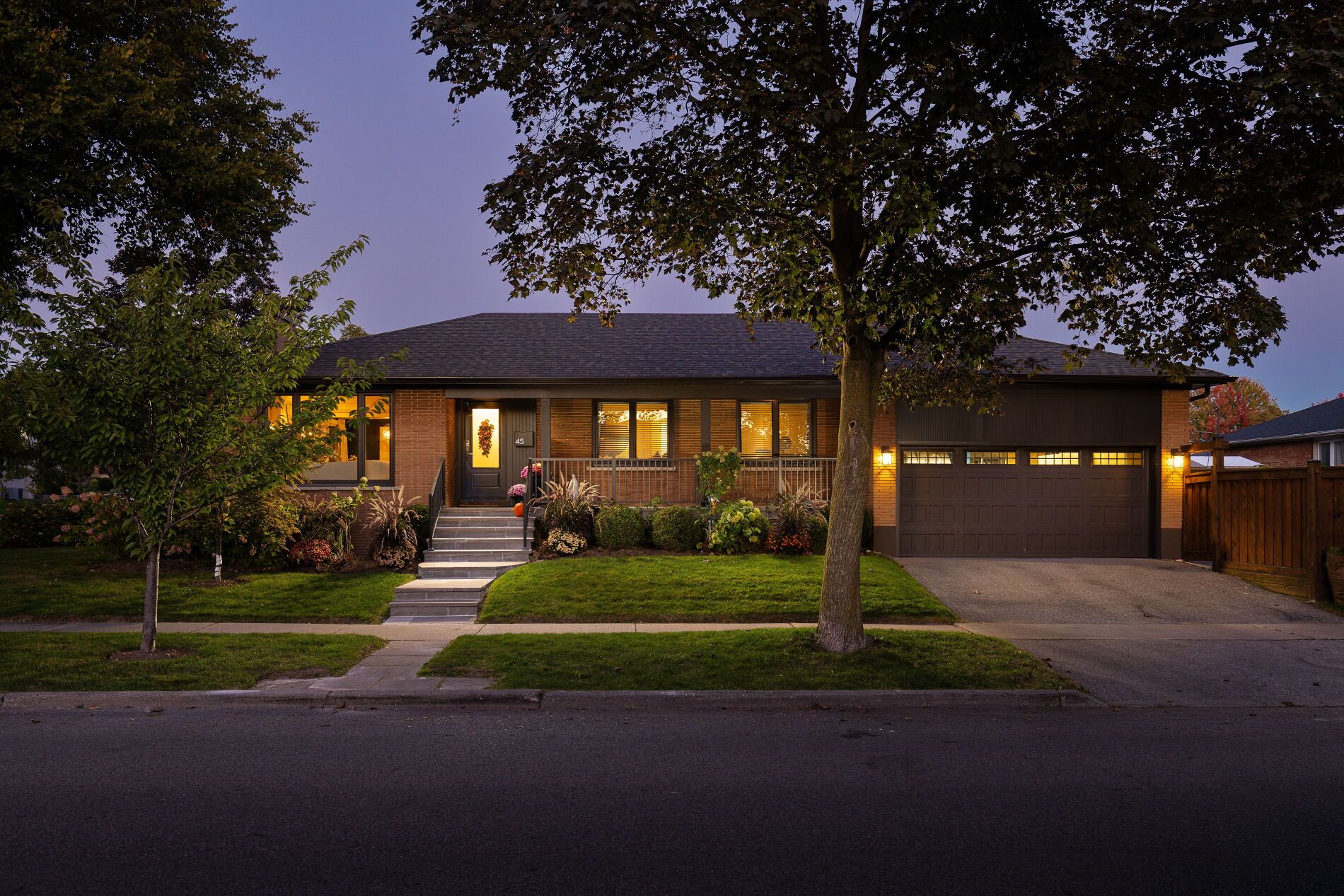$1,649,000
45 Newstead Road, Toronto W09, ON M9P 3G2
Willowridge-Martingrove-Richview, Toronto,
 Properties with this icon are courtesy of
TRREB.
Properties with this icon are courtesy of
TRREB.![]()
A Turn-Key Gem. Sophisticated family bungalow on a 50x120 foot lot in Royal York Gardens. Thoughtfully renovated with 3+1 bedrooms, 3 bathrooms and a bright open layout. Elegant living and dining rooms with fireplace and hardwood throughout. Designer kitchen with island, custom cabinetry and premium Wolf, Miele, and Fisher & Paykel appliances. Primary suite overlooks the private, sunny, south-facing yard and features built-in closets plus a luxurious four-piece ensuite with heated floors. Finished lower level with spacious recreation room, office with built-ins, fourth bedroom, modern heated bath and full laundry room. Landscaped backyard & two-car attached garage top off this feature filled home. Steps to parks, schools & amenities - refined living in one of Etobicoke's most desirable neighbourhoods.
- HoldoverDays: 90
- Architectural Style: Bungalow
- Property Type: Residential Freehold
- Property Sub Type: Detached
- DirectionFaces: East
- GarageType: Attached
- Directions: Via Royal York Rd.
- Tax Year: 2024
- ParkingSpaces: 2
- Parking Total: 4
- WashroomsType1: 1
- WashroomsType1Level: Ground
- WashroomsType2: 1
- WashroomsType2Level: Ground
- WashroomsType3: 1
- WashroomsType3Level: Basement
- BedroomsAboveGrade: 3
- BedroomsBelowGrade: 1
- Interior Features: None
- Basement: Finished
- Cooling: Central Air
- HeatSource: Gas
- HeatType: Forced Air
- LaundryLevel: Lower Level
- ConstructionMaterials: Brick
- Roof: Asphalt Shingle
- Pool Features: Above Ground
- Sewer: Sewer
- Foundation Details: Concrete Block
- Parcel Number: 073860105
- LotSizeUnits: Feet
- LotDepth: 120
- LotWidth: 50
| School Name | Type | Grades | Catchment | Distance |
|---|---|---|---|---|
| {{ item.school_type }} | {{ item.school_grades }} | {{ item.is_catchment? 'In Catchment': '' }} | {{ item.distance }} |


