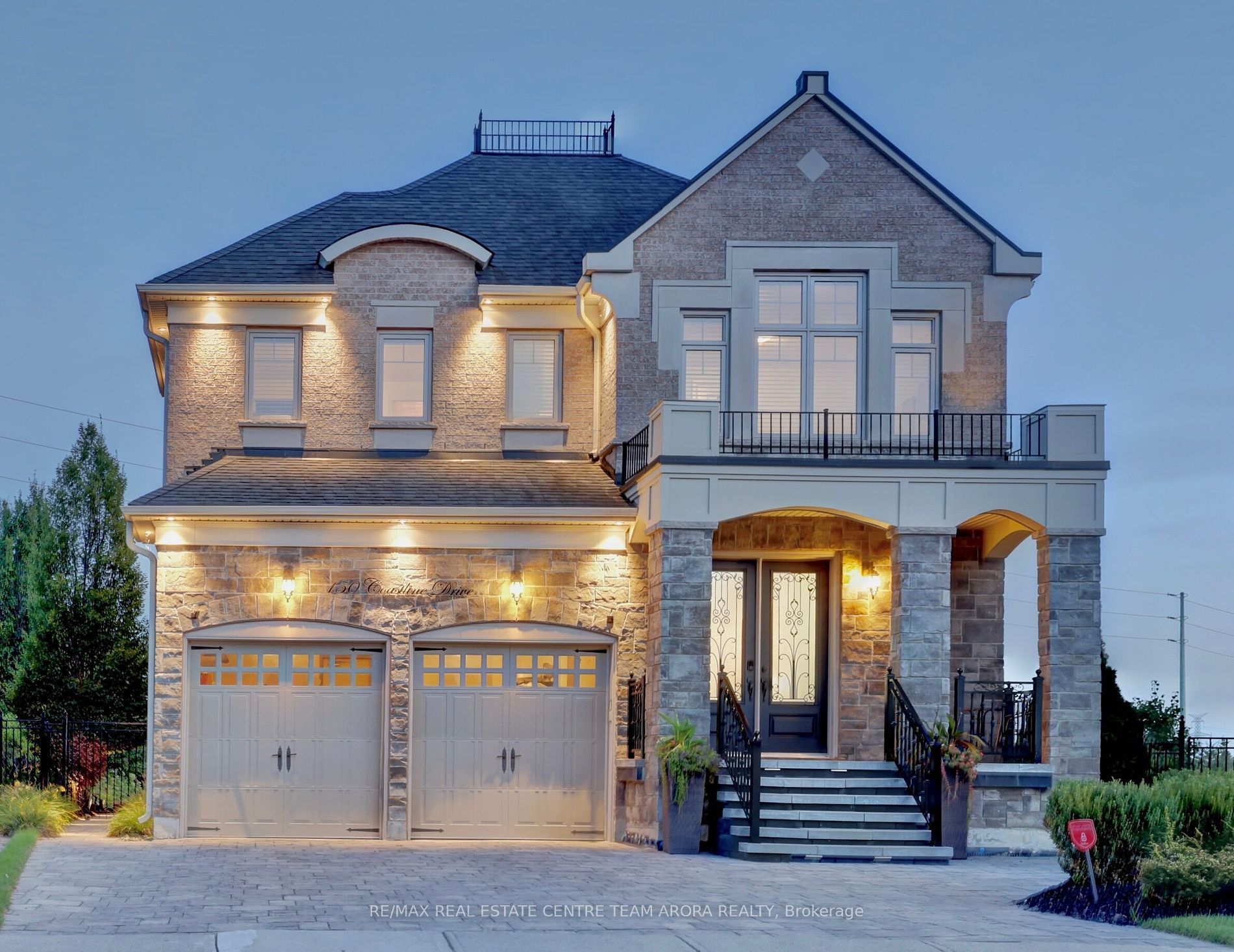$2,199,000
150 Coastline Drive, Brampton, ON L6Y 0S2
Bram West, Brampton,
 Properties with this icon are courtesy of
TRREB.
Properties with this icon are courtesy of
TRREB.![]()
Step into your own private resort. This extraordinary residence redefines luxury living with a backyard designed for unforgettable moments. 16x35ft heated pool, built-in deck jets, and hot tub. 18x22ft custom gazebo and outdoor built-in outdoor fireplace, this luxurious 4 + 2 bedroom, 5-bathroom detached home in the prestigious Bram West community! On Pie Shaped Lot, Backs Onto Streetsville Glen Golf Course, Walkouts To Elevated Patio. Master With Spa-Like Ensuite & Patio, above grade plus a walk-out to a stunning, fully finished basement with full kitchen and built-in appliances with fireplace, this residence combines elegance, comfort, and function. The main floor features a bright open-concept layout with hardwood flooring throughout, a spacious family room with a gas fireplace and walk-out to an Elevated Patio, a formal dining room with a pantry, and a modern kitchen with 36' 6 Burner Wolf Dual Fuel Range & Fan, Pot Filler, Subzero Fridge, Micro, Bosch Dw, breakfast bar, and walk-out from the breakfast area overlooking the golf course. A main floor office and a picture window provide the perfect work-from-home space. Upstairs, the primary suite offers a walk-out to a balcony and a 5-piece ensuite. Each additional bedroom includes walk-in closets and an ensuite or semi-ensuite bath. A versatile upper-level exercise room completes the space. Additional highlights include main floor laundry & basement laundry, central air, a double-car garage with a private double driveway, an inground fiberglass pool, Perfectly located near Financial Drive & Hwy 407, top-rated schools, parks, shopping, and major highways, this home is the ultimate retreat in one of Brampton's most desirable neighborhoods.
- HoldoverDays: 90
- Architectural Style: 2-Storey
- Property Type: Residential Freehold
- Property Sub Type: Detached
- DirectionFaces: South
- GarageType: Attached
- Directions: From Steeles Avenue West & Financial Drive, head north on Financial Drive, turn right onto Antibes Drive, then left onto Coastline Drive to #150
- Tax Year: 2025
- Parking Features: Private Double
- ParkingSpaces: 5
- Parking Total: 7
- WashroomsType1: 1
- WashroomsType1Level: Main
- WashroomsType2: 1
- WashroomsType2Level: Second
- WashroomsType3: 1
- WashroomsType3Level: Second
- WashroomsType4: 1
- WashroomsType4Level: Second
- WashroomsType5: 1
- WashroomsType5Level: Basement
- BedroomsAboveGrade: 4
- BedroomsBelowGrade: 2
- Interior Features: Other
- Basement: Walk-Out, Finished
- Cooling: Central Air
- HeatSource: Gas
- HeatType: Forced Air
- LaundryLevel: Main Level
- ConstructionMaterials: Brick, Stone
- Roof: Shingles
- Pool Features: Inground
- Sewer: Sewer
- Foundation Details: Concrete
- Lot Features: Irregular Lot
- Parcel Number: 140855071
- LotSizeUnits: Feet
- LotDepth: 144.41
- LotWidth: 32.45
| School Name | Type | Grades | Catchment | Distance |
|---|---|---|---|---|
| {{ item.school_type }} | {{ item.school_grades }} | {{ item.is_catchment? 'In Catchment': '' }} | {{ item.distance }} |


