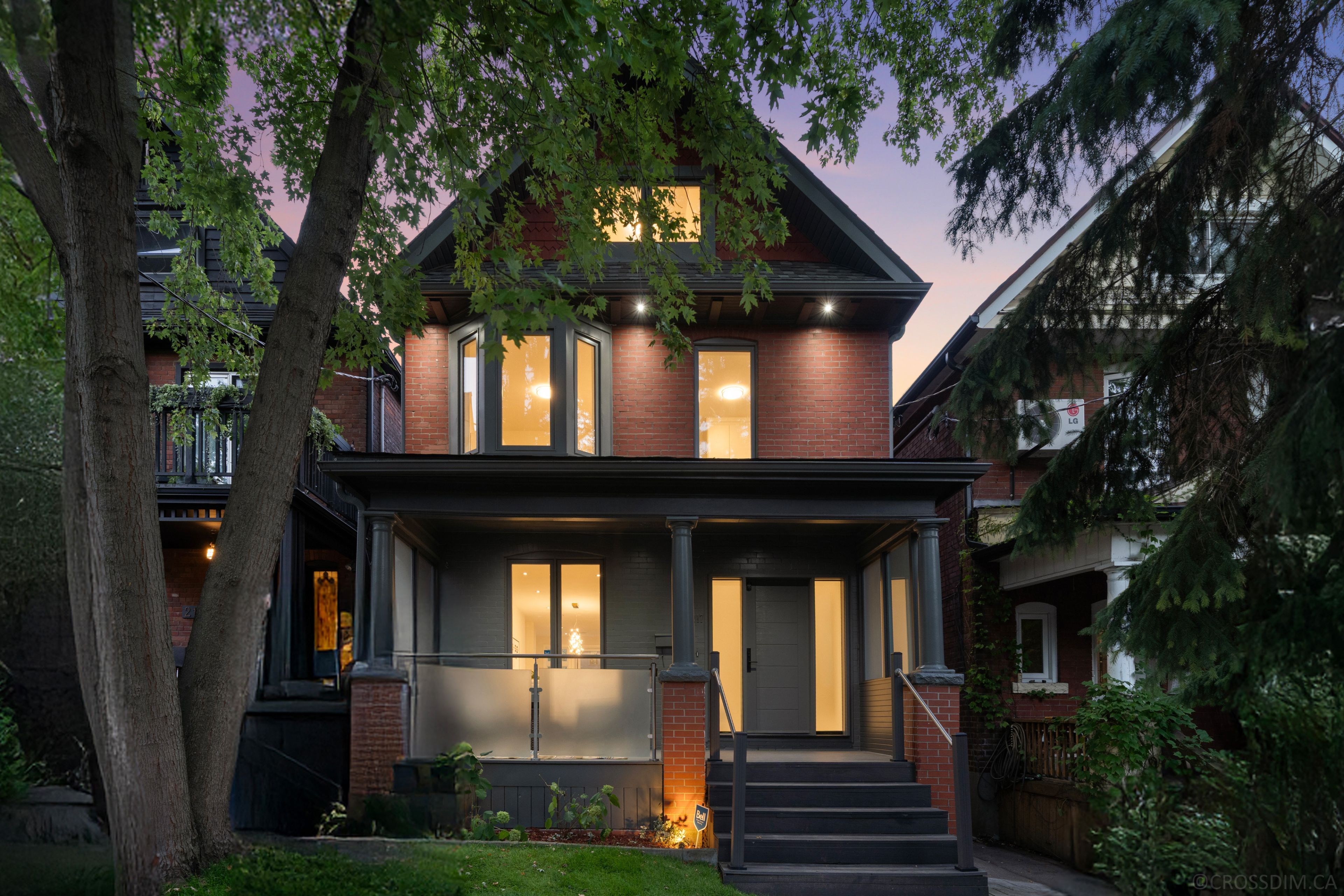$2,999,997
217 Pearson Avenue, Toronto W01, ON M6R 1G6
High Park-Swansea, Toronto,
 Properties with this icon are courtesy of
TRREB.
Properties with this icon are courtesy of
TRREB.![]()
Welcome to this fully reimagined Edwardian residence, meticulously taken back to the studs and rebuilt, offering striking curb appeal on one of the most sought-after streets in the Roncesvalles High Park community. Ideally located within walking distance to vibrant Roncesvalles Village with its cafes, restaurants, and cinemaSt. Josephs Hospital, and the lakefront, this home offers the best of connected, urban living.A charming front porch opens to a sunlit foyer with a rare powder room. The expansive living room transitions effortlessly into an open-concept dining space, modern kitchen, and family area, all leading to a private backyard oasis perfect for entertaining or quiet retreat.On the second floor, three bedrooms include a stunning primary suite and a convenient separate laundry room. The third floor provides two additional bedrooms, a shared bath, and a spacious deck with lake views an ideal setting for summer gatherings or cozy fall evenings. The versatile lower level features a private entrance, independent furnace, and multiple possibilities: currently designed with four bedrooms and two bathrooms, it can generate substantial rental income, serve as a dedicated home office, or be incorporated into the main living space for additional family enjoyment.Seamlessly blending timeless character with modern comfort, this home provides abundant living space, sophistication, and flexibility for todays lifestyle. A Rare gem offering enduring value, exceptional design, and proximity to everything that matters.
- HoldoverDays: 120
- Architectural Style: 2 1/2 Storey
- Property Type: Residential Freehold
- Property Sub Type: Detached
- DirectionFaces: South
- GarageType: Detached
- Directions: Roncesvalles and Pearson
- Tax Year: 2025
- Parking Features: Lane
- ParkingSpaces: 2
- Parking Total: 2
- WashroomsType1: 1
- WashroomsType1Level: Main
- WashroomsType2: 1
- WashroomsType2Level: Second
- WashroomsType3: 2
- WashroomsType3Level: Second
- WashroomsType4: 1
- WashroomsType4Level: Third
- WashroomsType5: 2
- WashroomsType5Level: Basement
- BedroomsAboveGrade: 5
- BedroomsBelowGrade: 4
- Interior Features: Auto Garage Door Remote, Built-In Oven, Countertop Range, In-Law Capability, On Demand Water Heater
- Basement: Apartment, Separate Entrance
- Cooling: Central Air
- HeatSource: Gas
- HeatType: Forced Air
- LaundryLevel: Upper Level
- ConstructionMaterials: Brick
- Roof: Asphalt Shingle
- Pool Features: None
- Sewer: Sewer
- Foundation Details: Unknown
- Lot Features: Irregular Lot
- Parcel Number: 213430224
- LotSizeUnits: Feet
- LotDepth: 120.58
- LotWidth: 25
- PropertyFeatures: Hospital, Public Transit, Electric Car Charger, Arts Centre, Library, Park
| School Name | Type | Grades | Catchment | Distance |
|---|---|---|---|---|
| {{ item.school_type }} | {{ item.school_grades }} | {{ item.is_catchment? 'In Catchment': '' }} | {{ item.distance }} |


