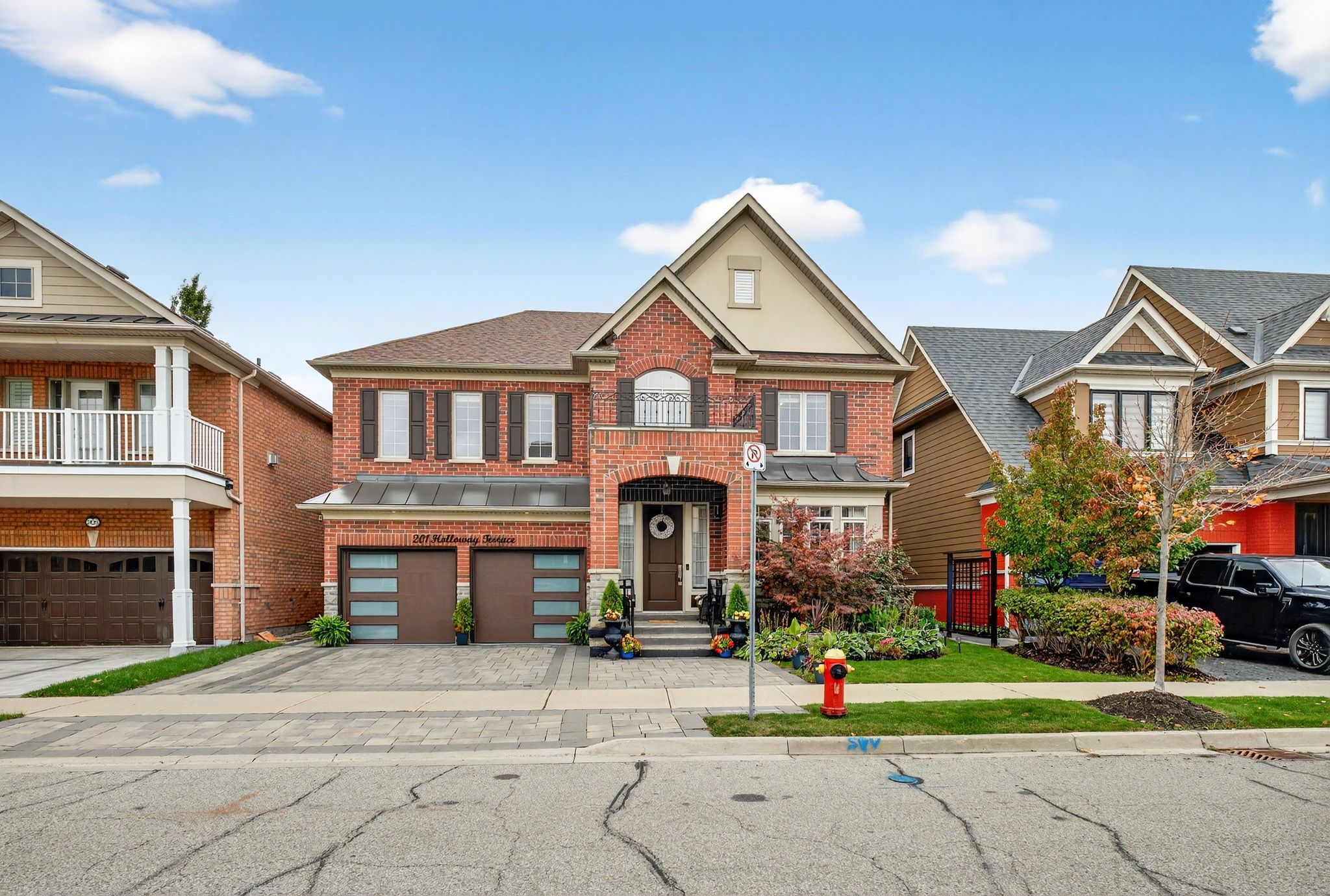$1,650,000
201 Holloway Terrace, Milton, ON L9T 0R8
1036 - SC Scott, Milton,
 Properties with this icon are courtesy of
TRREB.
Properties with this icon are courtesy of
TRREB.![]()
Welcome to 201 Holloway Terrace where luxury meets lifestyle in one of Miltons most sought-after neighbourhoods.Sitting on a premium 50 ft lot this home makes an impression from the moment you arrive with an interlock and stone driveway, and beautifully landscaped front and backyards that set the tone. This 5+2 bedroom, 5 bath home offers over 3,500 sq. ft. above grade plus a 1,500 sq. ft. finished basement designed for multi-generational living or effortless entertaining.Inside, a grand foyer welcomes you with a solid wood staircase, elegant iron picket railings, and a stair lift (removable upon request).The main level features a sun-filled living and dining area, plus a main-floor bedroom ideal for guests or as a home office. The custom chefs kitchen impresses with premium cabinetry, large countertops, stainless steel appliances, and a spacious island, all overlooking a bright breakfast area that walks out to a private stamped concrete patio.The family room is the heart of the home, showcasing cathedral ceilings, floor-to-ceiling windows, and a cozy gas fireplace the perfect space for gatheringsUpstairs, four spacious bedrooms include two ensuites and a Jack & Jill. The basement is an entertainers dream with a custom kitchen, coffered ceilings, two bedrooms, and a private office. Perfectly located near downtown Milton, top schools, parks, GO Transit, and highways this home defines elevated family living. 201 Holloway Terrace where every detail is designed to impress; WELCOME HOME!!
- HoldoverDays: 90
- Architectural Style: 2-Storey
- Property Type: Residential Freehold
- Property Sub Type: Detached
- DirectionFaces: West
- GarageType: Built-In
- Directions: Scott and Main St W
- Tax Year: 2025
- Parking Features: Available
- ParkingSpaces: 3
- Parking Total: 5
- WashroomsType1: 1
- WashroomsType1Level: Main
- WashroomsType2: 1
- WashroomsType2Level: Second
- WashroomsType3: 1
- WashroomsType3Level: Second
- WashroomsType4: 1
- WashroomsType4Level: Second
- WashroomsType5: 1
- WashroomsType5Level: Basement
- BedroomsAboveGrade: 5
- BedroomsBelowGrade: 2
- Interior Features: Auto Garage Door Remote, In-Law Capability, Wheelchair Access
- Basement: Finished, Apartment
- Cooling: Central Air
- HeatSource: Gas
- HeatType: Forced Air
- LaundryLevel: Main Level
- ConstructionMaterials: Brick
- Roof: Asphalt Shingle
- Pool Features: None
- Sewer: Sewer
- Foundation Details: Concrete
- Parcel Number: 249620258
- LotSizeUnits: Feet
- LotDepth: 90.5
- LotWidth: 49.65
- PropertyFeatures: Fenced Yard
| School Name | Type | Grades | Catchment | Distance |
|---|---|---|---|---|
| {{ item.school_type }} | {{ item.school_grades }} | {{ item.is_catchment? 'In Catchment': '' }} | {{ item.distance }} |


