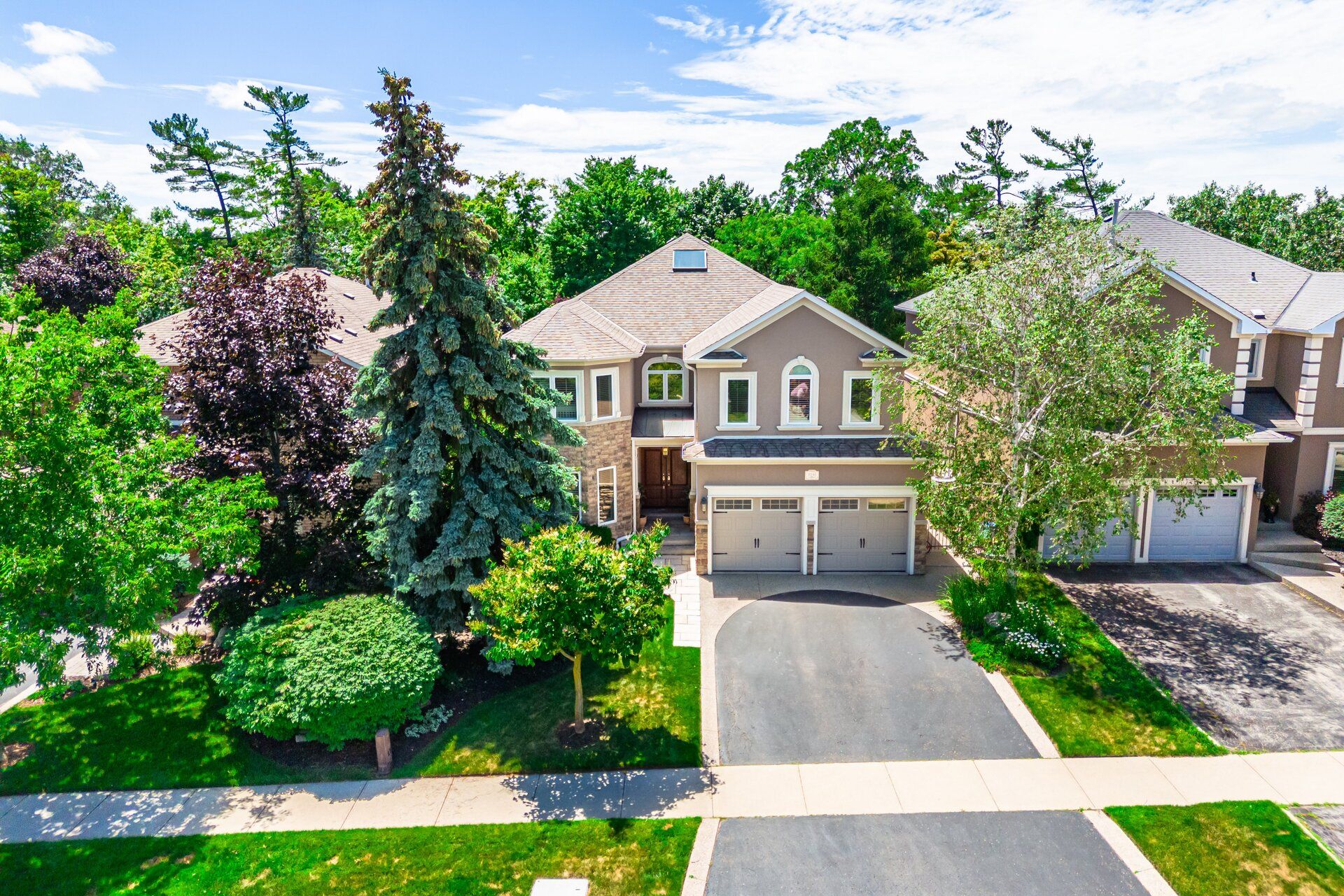$2,148,888
2246 Grand Ravine Drive, Oakville, ON L6H 6B1
1015 - RO River Oaks, Oakville,
 Properties with this icon are courtesy of
TRREB.
Properties with this icon are courtesy of
TRREB.![]()
Beautiful Detached Home On a Premium Lot, 180 Feet Deep Lot Backing on to Ravine, Experience the Rare Incredible Backyard Oasis Retreat. Sun Filled Home with tons of upgrades, In-Ground Pool/Cabana/ Multiple Teared Deck Surrounded By Stunning Landscaping. Custom Front Door,Heated Main Floor Tiled area, Hardwood flooring, Main Floor Den Converted into a Huge Laundry Room which can re-convert back to Den or Office Space, Upgraded High-End Kitchen with 42"Premium Refrigerator, Built-in Dishwasher, Granite Counter top, Open Concept Kitchen/Family Room, Primary Bedroom and Family room with gas Fireplace, Pot lights All Over inside and Outside the house, Upgraded Powder Room, Large Master With Fireplace/Heated Floor In Ensuite, & 3 Very Large Bedrooms, 3 Full Washrooms On Upper Floor, Sky light, Pot Lights, Basement With Sitting Area, Gym, Rec room, Workshop/Storage, Vinyl Floor Deck, Gazebo, In-ground Salt Water Pool, New Liner Replaced 2025, Vinyl Windows, Exposed Concrete side of the house, Mature Trees in the back Yard, Storage Shed, Walking Distance to Trails, Schools, Parks, minuted to WalMart, Shopping Mall, Plazas, Groceries, Banks, Winners, Oakville GO, Hwys QEW & 407 and much More!!
- HoldoverDays: 90
- Architectural Style: 2-Storey
- Property Type: Residential Freehold
- Property Sub Type: Detached
- DirectionFaces: West
- GarageType: Attached
- Directions: Glenashton/Grand Ravine
- Tax Year: 2025
- Parking Features: Private
- ParkingSpaces: 2
- Parking Total: 4
- WashroomsType1: 1
- WashroomsType1Level: Upper
- WashroomsType2: 2
- WashroomsType2Level: Upper
- WashroomsType3: 1
- WashroomsType3Level: Main
- WashroomsType4: 1
- WashroomsType4Level: Basement
- BedroomsAboveGrade: 4
- BedroomsBelowGrade: 1
- Interior Features: Central Vacuum, Storage, Water Heater
- Basement: Finished
- Cooling: Central Air
- HeatSource: Gas
- HeatType: Forced Air
- ConstructionMaterials: Brick
- Roof: Unknown
- Pool Features: Inground
- Sewer: Sewer
- Foundation Details: Unknown
- LotSizeUnits: Feet
- LotDepth: 179.92
- LotWidth: 49.21
- PropertyFeatures: Greenbelt/Conservation, Library, Park, Place Of Worship, Ravine, School
| School Name | Type | Grades | Catchment | Distance |
|---|---|---|---|---|
| {{ item.school_type }} | {{ item.school_grades }} | {{ item.is_catchment? 'In Catchment': '' }} | {{ item.distance }} |


