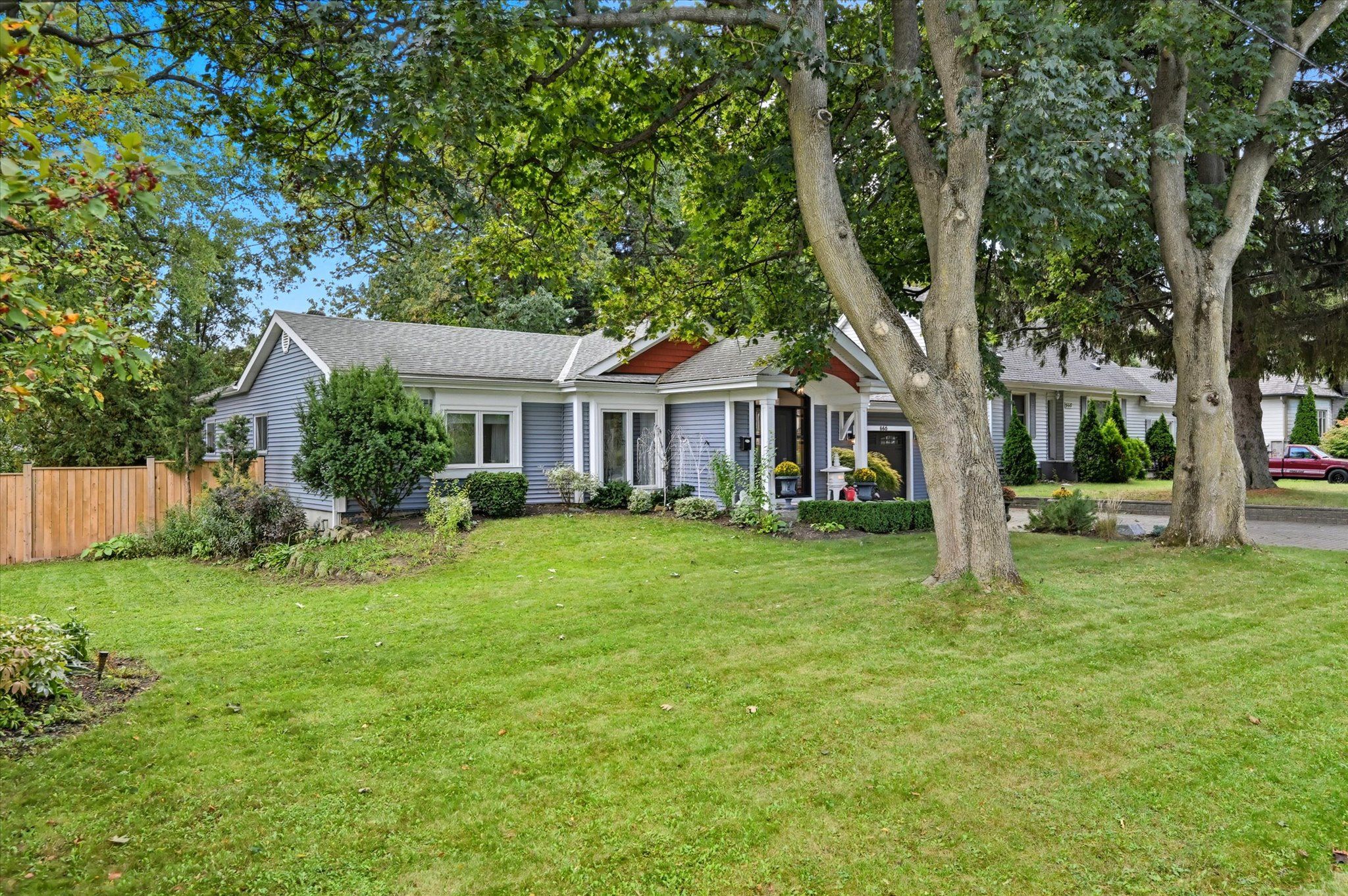$1,399,000
666 Cedar Avenue, Burlington, ON L7T 2R5
LaSalle, Burlington,
 Properties with this icon are courtesy of
TRREB.
Properties with this icon are courtesy of
TRREB.![]()
MODERN COMFORT MEETS CLASSIC CHARM IN LASALLE'S SOUGHT-AFTER ALDERSHOT SOUTH! Nestled on a tree-lined street steps from the lake, marina, and Burlington Golf & Country Club, this beautifully updated 2000+ square foot bungalow sits on an oversized 87 x 145 foot lot - a rare find in this coveted pocket. The inviting exterior features mature landscaping, a long stone driveway, and a welcoming covered entry. Inside, a bright open layout flows through the living room with gas fireplace, formal dining room, large family room with vaulted ceiling and gas fireplace, and a stunning kitchen showcasing granite counters, stainless steel appliances (Samsung fridge, Bosch dishwasher, Maytag range, undercounter microwave and beverage fridge), plus a generous island and prep station. Skylights and expansive windows fill the space with natural light, while patio doors open to the private, fully fenced backyard - ideal for entertaining or quiet relaxation. Three spacious bedrooms include a serene primary suite with updated three-piece ensuite. The partially finished lower level offers a large recreation area, oversized three-piece bathroom, laundry room, and ample storage. Additional features include newer windows and patio doors, built-in shelving, a three-season glass sunroom, convenient side driveway with gate for extra parking, attached garage with inside access, and a large backyard shed. Located in Burlington's prestigious LaSalle community, minutes to GO Transit, downtown, and the Royal Botanical Gardens - this home perfectly blends character, comfort, and curb appeal.
- HoldoverDays: 90
- Architectural Style: Bungalow
- Property Type: Residential Freehold
- Property Sub Type: Detached
- DirectionFaces: South
- GarageType: Attached
- Directions: North Shore Boulevard East / King Road / Cedar Avenue
- Tax Year: 2025
- Parking Features: Private Double
- ParkingSpaces: 6
- Parking Total: 7
- WashroomsType1: 1
- WashroomsType1Level: Main
- WashroomsType2: 1
- WashroomsType2Level: Main
- WashroomsType3: 1
- WashroomsType3Level: Basement
- BedroomsAboveGrade: 3
- Fireplaces Total: 2
- Interior Features: Auto Garage Door Remote, Central Vacuum, Bar Fridge
- Basement: Partially Finished
- Cooling: Central Air
- HeatSource: Gas
- HeatType: Forced Air
- ConstructionMaterials: Vinyl Siding
- Exterior Features: Patio, Porch, Landscaped
- Roof: Asphalt Shingle
- Pool Features: None
- Sewer: Sewer
- Foundation Details: Poured Concrete
- Parcel Number: 070960067
- LotSizeUnits: Feet
- LotDepth: 145
- LotWidth: 87.33
| School Name | Type | Grades | Catchment | Distance |
|---|---|---|---|---|
| {{ item.school_type }} | {{ item.school_grades }} | {{ item.is_catchment? 'In Catchment': '' }} | {{ item.distance }} |


