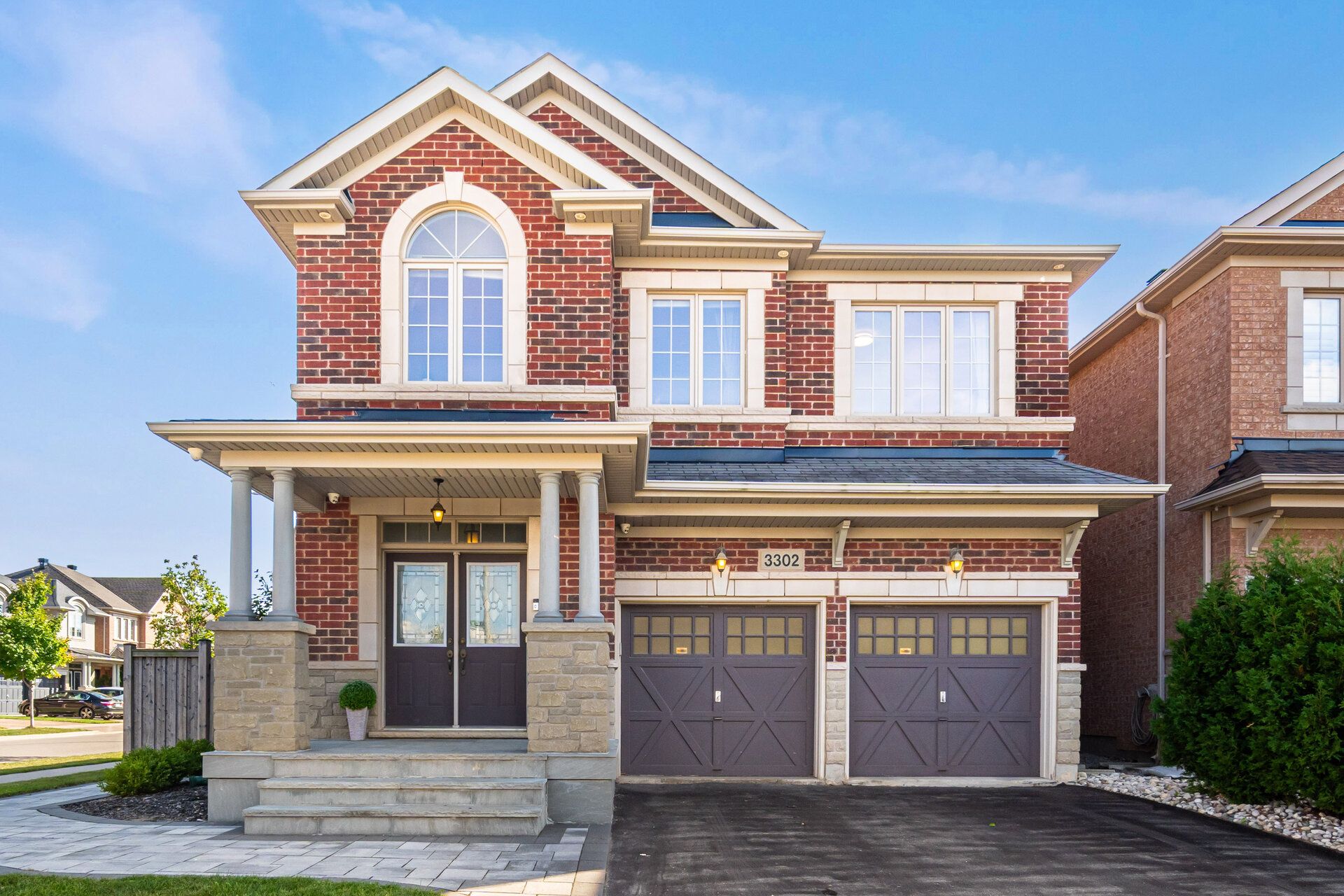$1,399,000
3302 Granite Gate, Burlington, ON L7M 0L7
Alton, Burlington,
 Properties with this icon are courtesy of
TRREB.
Properties with this icon are courtesy of
TRREB.![]()
Lovingly maintained and upgraded family home situated on a central yet quiet location of Alton Village! Boasting a highly functional open concept layout, this immaculate home has a sizeable kitchen with a large island, upgraded cabinets, backsplash, pot lights, stainless steel appliances, gas stove and ample counter space with granite tops. From the large dining area, walk out to the private backyard with a sizeable composite deck and pergola. Relax or entertain in the bright, spacious great room with lots of windows, smooth ceilings, pot lights, hardwood, and gas fireplace. Upstairs, the primary bedroom includes a large walk-in closet and a 5pc-ensuite with glass enclosed shower and separate bathtub. Three more sizeable bedrooms and a convenient laundry room complete the 2nd floor. The fully finished basement has a large open concept recreation area, bathroom, lots of storage and a cold room. Enjoy the added convenience of the double garage with direct access from the kitchen. Perfect family home with rare, large backyard in Alton. Close to amenities, schools, parks, and transit. Must see!
- HoldoverDays: 90
- Architectural Style: 2-Storey
- Property Type: Residential Freehold
- Property Sub Type: Detached
- DirectionFaces: East
- GarageType: Attached
- Directions: Irena & Granite Gate
- Tax Year: 2025
- Parking Features: Private Double, Inside Entry
- ParkingSpaces: 2
- Parking Total: 4
- WashroomsType1: 1
- WashroomsType1Level: Main
- WashroomsType2: 1
- WashroomsType2Level: Second
- WashroomsType3: 1
- WashroomsType3Level: Second
- WashroomsType4: 1
- WashroomsType4Level: Basement
- BedroomsAboveGrade: 4
- Fireplaces Total: 1
- Interior Features: Auto Garage Door Remote, Carpet Free
- Basement: Full, Finished
- Cooling: Central Air
- HeatSource: Gas
- HeatType: Forced Air
- LaundryLevel: Upper Level
- ConstructionMaterials: Brick
- Roof: Asphalt Shingle
- Pool Features: None
- Sewer: Sewer
- Foundation Details: Concrete Block
- Parcel Number: 072023431
- LotSizeUnits: Acres
- LotDepth: 85.45
- LotWidth: 46.26
| School Name | Type | Grades | Catchment | Distance |
|---|---|---|---|---|
| {{ item.school_type }} | {{ item.school_grades }} | {{ item.is_catchment? 'In Catchment': '' }} | {{ item.distance }} |


