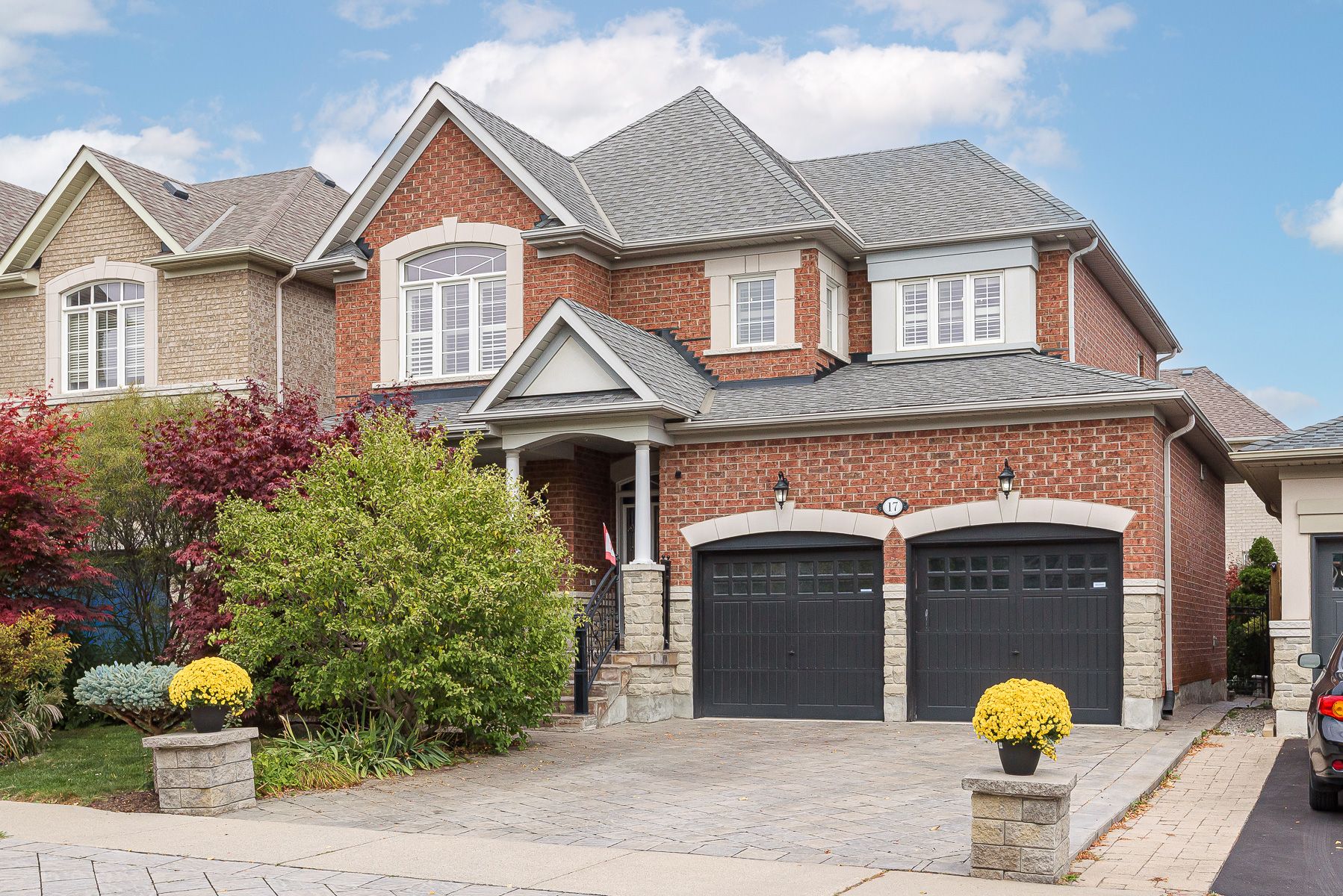$1,374,900
17 Hawkridge Trail, Brampton, ON L6P 2T5
Brampton East, Brampton,
 Properties with this icon are courtesy of
TRREB.
Properties with this icon are courtesy of
TRREB.![]()
Gorgeous Newly Renovated Townwood Home Situated In One Of Brampton's Most Sought After Areas "Riverstone Community'. This 4+1 Bedroom Beauty Is Freshly Renovated And Boasting A Gorgeous Kitchen W/Quartz Counter Tops & Backsplash, New Powder Room, Freshly Painted Throughout And Is Complete With A Basement Apartment With Separate Entrance. Too Many Upgrades To List Them All, Hardwood Throughout, Crown Molding, Pot Lights, Garburator, Interlock Driveway And Rear Patio, Hot Tub, Professionally Landscaped, Gas BBQ Hook Up, All Bedrooms Are Spacious With Ample Closet Space And Large Windows. Prime Bedroom Boasting A Huge 5 PC Ensuite & W/I Closet. Main Floor Family Room With Gas Fireplace, W/Out From Kitchen To Rear Patio, Perfect For Entertaining Or Large Family Gatherings. Seller Does Not Warranty Retrofit Status Of Basement Apartment. Show With Confidence.
- HoldoverDays: 90
- Architectural Style: 2-Storey
- Property Type: Residential Freehold
- Property Sub Type: Detached
- DirectionFaces: East
- GarageType: Built-In
- Directions: McVean / Dunegrass / Hawkridge
- Tax Year: 2025
- Parking Features: Private
- ParkingSpaces: 4
- Parking Total: 6
- WashroomsType1: 1
- WashroomsType1Level: Upper
- WashroomsType2: 1
- WashroomsType2Level: Upper
- WashroomsType3: 1
- WashroomsType3Level: Main
- WashroomsType4: 1
- WashroomsType4Level: Lower
- BedroomsAboveGrade: 4
- BedroomsBelowGrade: 1
- Fireplaces Total: 1
- Interior Features: Central Vacuum, Auto Garage Door Remote, Carpet Free, Garburator
- Basement: Apartment, Separate Entrance
- Cooling: Central Air
- HeatSource: Gas
- HeatType: Forced Air
- LaundryLevel: Main Level
- ConstructionMaterials: Brick
- Exterior Features: Landscaped, Patio, Privacy
- Roof: Asphalt Shingle
- Pool Features: None
- Sewer: Sewer
- Foundation Details: Block
- Topography: Flat
- LotSizeUnits: Feet
- LotDepth: 85.3
- LotWidth: 45.01
- PropertyFeatures: Fenced Yard, Hospital, Place Of Worship, Public Transit, Rec./Commun.Centre, School Bus Route
| School Name | Type | Grades | Catchment | Distance |
|---|---|---|---|---|
| {{ item.school_type }} | {{ item.school_grades }} | {{ item.is_catchment? 'In Catchment': '' }} | {{ item.distance }} |


