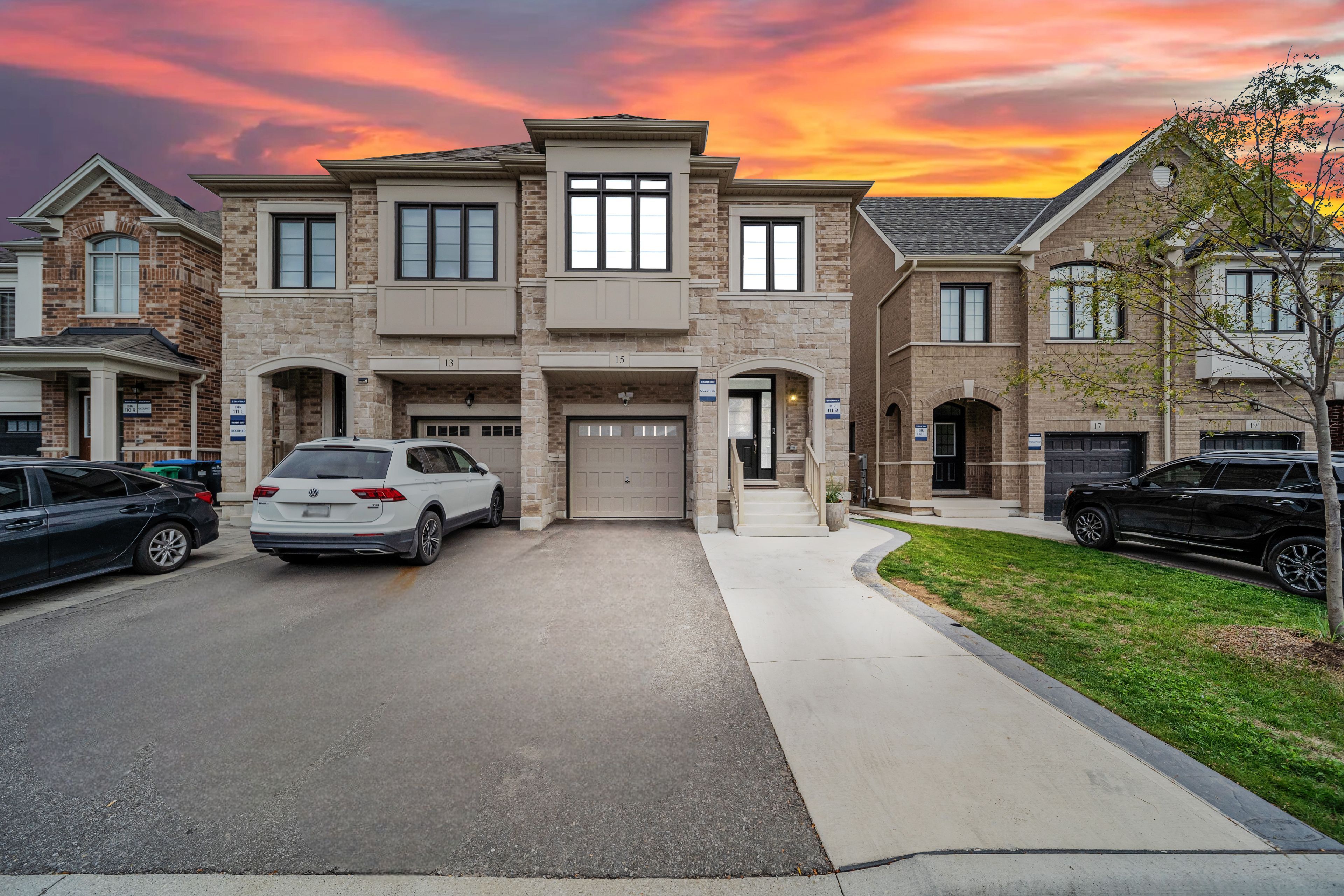$1,239,999
15 Quinton Ridge, Brampton, ON L6Y 6J4
Bram West, Brampton,
7
|
5
|
3
|
2,500 sq.ft.
|
Year Built: 0-5
|
 Properties with this icon are courtesy of
TRREB.
Properties with this icon are courtesy of
TRREB.![]()
A Gorgeous Semi-Detached 4 Bedroom House Located In A Desirable Area of Brampton, 2315 Sq.Ft As Per Builder Plan This Home Offers The Perfect Blend Of Luxury And Functionality, Featuring A Bright Open Concept Layout, Upgraded Oak Stairs With Iron Spindles, Modern Kitchen With Extended Cabinets, Quartz Counter Tops, Upgraded Light Fixtures. Designer Accent Wall For A Modern Stylish Touch, Pot Light Throughout The Main Living Area, Custom Media Wall In The Family Room.
Property Info
MLS®:
W12466476
Listing Courtesy of
HOMELIFE MAPLE LEAF REALTY LTD.
Total Bedrooms
7
Total Bathrooms
5
Basement
1
Floor Space
2000-2500 sq.ft.
Lot Size
2625 sq.ft.
Style
2-Storey
Last Updated
2025-10-16
Property Type
House
Listed Price
$1,239,999
Unit Pricing
$496/sq.ft.
Tax Estimate
$7,912/Year
Year Built
0-5
Rooms
More Details
Exterior Finish
Brick, Stucco (Plaster)
Parking Cover
1
Parking Total
3
Water Supply
Municipal
Foundation
Sewer
Summary
- HoldoverDays: 90
- Architectural Style: 2-Storey
- Property Type: Residential Freehold
- Property Sub Type: Semi-Detached
- DirectionFaces: North
- GarageType: Built-In
- Directions: Mississauga Rd/Financial Dr
- Tax Year: 2025
- Parking Features: Available
- ParkingSpaces: 3
- Parking Total: 4
Location and General Information
Taxes and HOA Information
Parking
Interior and Exterior Features
- WashroomsType1: 1
- WashroomsType1Level: Main
- WashroomsType2: 2
- WashroomsType2Level: Second
- WashroomsType3: 1
- WashroomsType3Level: Second
- WashroomsType4: 1
- WashroomsType4Level: Basement
- BedroomsAboveGrade: 4
- BedroomsBelowGrade: 3
- Interior Features: Carpet Free, ERV/HRV, On Demand Water Heater
- Basement: Apartment, Separate Entrance
- Cooling: Central Air
- HeatSource: Gas
- HeatType: Forced Air
- LaundryLevel: Main Level
- ConstructionMaterials: Brick, Stucco (Plaster)
- Roof: Shingles
- Pool Features: None
Bathrooms Information
Bedrooms Information
Interior Features
Exterior Features
Property
- Sewer: Sewer
- Foundation Details: Concrete
- Parcel Number: 140882614
- LotSizeUnits: Feet
- LotDepth: 109.61
- LotWidth: 23.95
- PropertyFeatures: Fenced Yard, Golf, Park, Place Of Worship, Public Transit, School
Utilities
Property and Assessments
Lot Information
Others
Sold History
MAP & Nearby Facilities
(The data is not provided by TRREB)
Map
Nearby Facilities
Public Transit ({{ nearByFacilities.transits? nearByFacilities.transits.length:0 }})
SuperMarket ({{ nearByFacilities.supermarkets? nearByFacilities.supermarkets.length:0 }})
Hospital ({{ nearByFacilities.hospitals? nearByFacilities.hospitals.length:0 }})
Other ({{ nearByFacilities.pois? nearByFacilities.pois.length:0 }})
OPEN HOUSES
(The data is not provided by TRREB)
2025-10-25
02:00 PM - 04:00 PM
2025-10-26
02:00 PM - 04:00 PM
School Catchments
| School Name | Type | Grades | Catchment | Distance |
|---|---|---|---|---|
| {{ item.school_type }} | {{ item.school_grades }} | {{ item.is_catchment? 'In Catchment': '' }} | {{ item.distance }} |
Market Trends
Mortgage Calculator
(The data is not provided by TRREB)
Nearby Similar Active listings
Nearby Open House listings
Nearby Price Reduced listings
Nearby Similar Listings Closed
MLS Listing Browsing History


