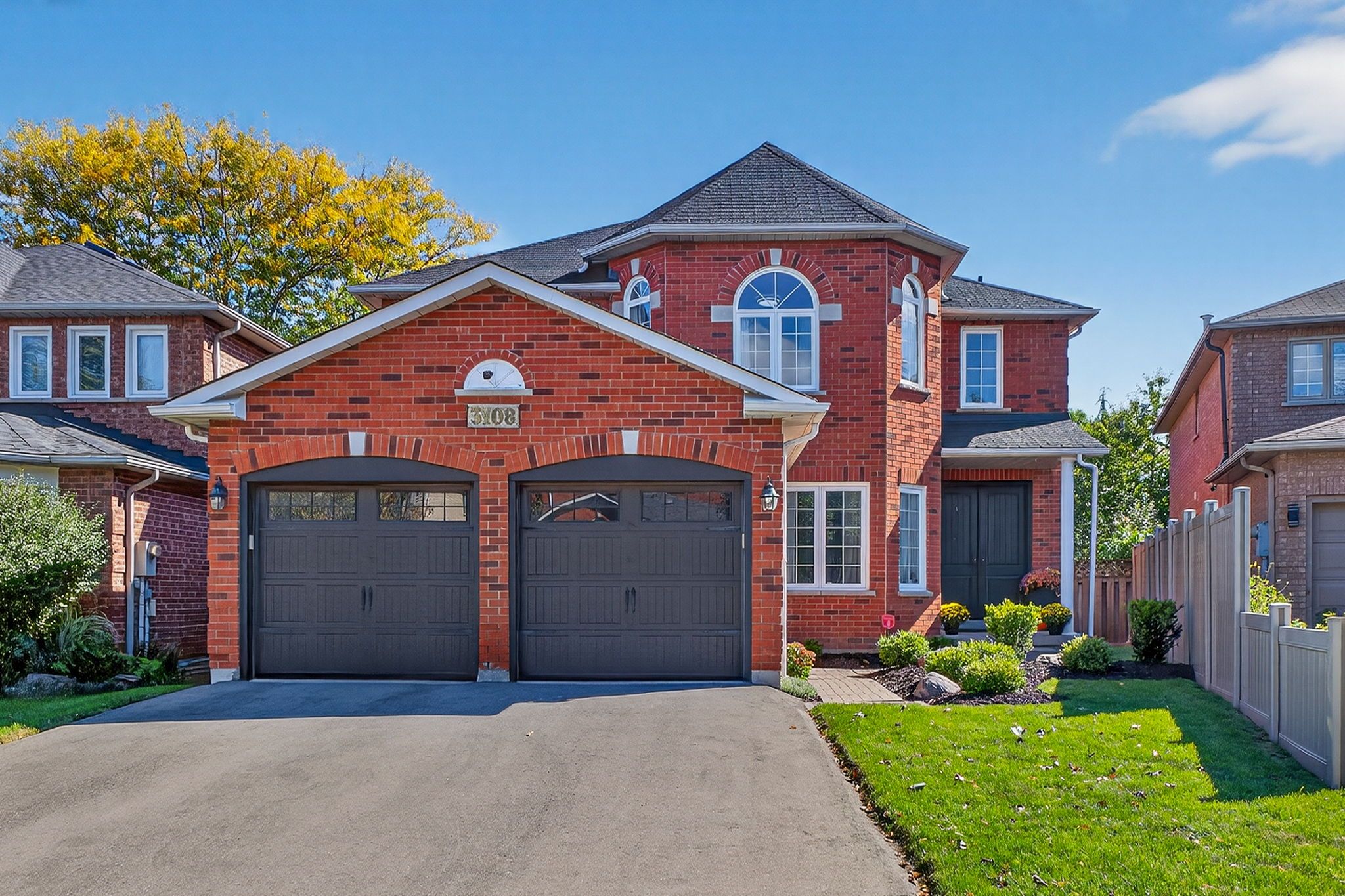$1,550,000
3108 Eden Oak Crescent, Mississauga, ON L5L 5V1
Erin Mills, Mississauga,
 Properties with this icon are courtesy of
TRREB.
Properties with this icon are courtesy of
TRREB.![]()
This exceptionally maintained 4-bedroom, 4-bathroom detached home offers 3,160 sqft of beautifully designed living space on a quiet crescent, built by Eden Oak with a unique layout and outstanding curb appeal. Enter through impressive custom Fiber glass 8 foot doors into a grand open-to-above foyer with skylight and chandelier, filling the home with natural light and warmth. The main floor features separate formal living and dining rooms, a huge family room with a big bright window, and a chef's kitchen with quartz countertops, custom wood cabinetry, built-in pantry, gas stove, custom backsplash, and a bright breakfast area with large windows and walkout to the deck. The mudroom combines with the laundry room and includes built- in cabinets and direct access to double garage for added convenience. Upstairs, enjoy a large open den with skylight and pot lights-perfect as a second family room, office, or study area. The primary bedroom is a true retreat with a sitting area, large windows, a 4-piece ensuite with his and hers sinks, and a walk-in closet with organizers. The additional bedrooms are spacious and bright, including a standout fourth bedroom with arched windows full of charm and light. The fully finished basement features two large bedrooms, a sleek 3-piece bathroom, and a generous recreation room ideal for a home gym, theater, or extra family space. Located close to top-rated schools, major highways (403, 407, QEW), Clarkson GO, and shopping centers, this move-in ready home is perfect for a growing family and ready to impress your pickiest buyers. Property is virtually staged.
- HoldoverDays: 90
- Architectural Style: 2-Storey
- Property Type: Residential Freehold
- Property Sub Type: Detached
- DirectionFaces: South
- GarageType: Attached
- Directions: Winston Churchill Blvd and Dundas St W
- Tax Year: 2025
- Parking Features: Private Double
- ParkingSpaces: 2
- Parking Total: 4
- WashroomsType1: 1
- WashroomsType1Level: Ground
- WashroomsType2: 1
- WashroomsType2Level: Second
- WashroomsType3: 1
- WashroomsType3Level: Second
- WashroomsType4: 1
- WashroomsType4Level: Basement
- BedroomsAboveGrade: 4
- BedroomsBelowGrade: 2
- Interior Features: Auto Garage Door Remote, Carpet Free, In-Law Capability, Storage, Water Meter
- Basement: Full, Finished
- Cooling: Central Air
- HeatSource: Gas
- HeatType: Forced Air
- LaundryLevel: Main Level
- ConstructionMaterials: Brick
- Exterior Features: Deck, Privacy, Porch
- Roof: Asphalt Shingle
- Pool Features: None
- Sewer: Sewer
- Foundation Details: Concrete
- Topography: Flat
- Parcel Number: 134160166
- LotSizeUnits: Feet
- LotDepth: 110.33
- LotWidth: 36.19
- PropertyFeatures: Fenced Yard, Hospital, Park, Place Of Worship, Public Transit, School
| School Name | Type | Grades | Catchment | Distance |
|---|---|---|---|---|
| {{ item.school_type }} | {{ item.school_grades }} | {{ item.is_catchment? 'In Catchment': '' }} | {{ item.distance }} |


