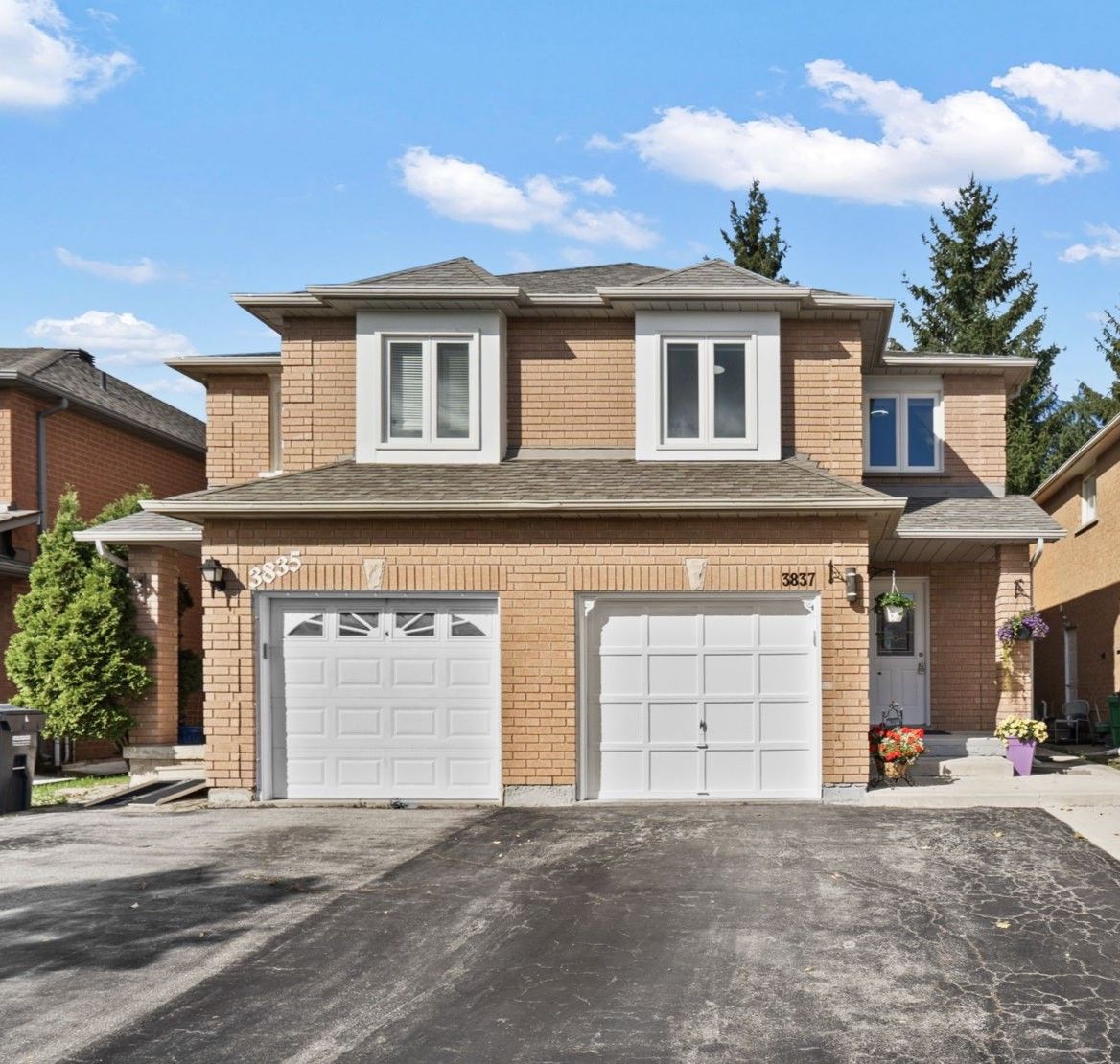$799,999
3837 Densbury Drive, Mississauga, ON L5N 6Z3
Lisgar, Mississauga,
 Properties with this icon are courtesy of
TRREB.
Properties with this icon are courtesy of
TRREB.![]()
Your search ends here with this showstopper! This stunning semi-detached home in the heart of Lisgar, Mississauga, is a true standout, boasting thousands of dollars in thoughtful upgrades. With washrooms newly renovated in 2024, this immaculate home offers over 2,100 square feet of elegant and comfortable living space, including a fully finished basement with a rough-in for a kitchen - perfect for an in-law suite or additional income potential. Step inside to a beautifully designed layout featuring a custom kitchen with granite countertops, high-end stainless steel appliances, a brand-new fridge (2024), and a stainless steel dishwasher (2025). The main and upper floors are adorned with gleaming hardwood-no carpets throughout! Bathrooms have been tastefully updated, ensuring a fresh and modern feel. Step outside to a private, fully fenced backyard - an ideal retreat for hosting BBQs, summer get-togethers, or simply relaxing with family and friends. The spacious yard offers plenty of room for kids to play or create your own outdoor oasis. Located in a prime Lisgar neighborhood, this home is minutes from top-rated schools, scenic parks & walking trails. Enjoy easy access to major shopping destinations like Walmart, the upcoming new Costco, and a nearby commercial plaza filled with shops, restaurants, and essential stores. Commuting is a breeze with quick access to Highways 407 and 401, as well as Lisgar GO Station. The potential on this property is truly endless - a blank canvas ready to suit your vision, whether you're a growing family looking for your forever home or an investor seeking to grow your investment portfolio. This home truly has it all - modern comfort, excellent location, and space to grow. Don't miss your chance to make it yours!
- HoldoverDays: 90
- Architectural Style: 2-Storey
- Property Type: Residential Freehold
- Property Sub Type: Semi-Detached
- DirectionFaces: North
- GarageType: Attached
- Directions: As Per Google Maps
- Tax Year: 2025
- Parking Features: Available
- ParkingSpaces: 2
- Parking Total: 3
- WashroomsType1: 1
- WashroomsType1Level: Second
- WashroomsType2: 1
- WashroomsType2Level: Second
- WashroomsType3: 1
- WashroomsType3Level: Main
- WashroomsType4: 1
- WashroomsType4Level: Basement
- BedroomsAboveGrade: 4
- BedroomsBelowGrade: 1
- Interior Features: Auto Garage Door Remote, Carpet Free
- Basement: Finished
- Cooling: Central Air
- HeatSource: Gas
- HeatType: Forced Air
- LaundryLevel: Lower Level
- ConstructionMaterials: Brick
- Roof: Shingles
- Pool Features: None
- Sewer: Sewer
- Foundation Details: Poured Concrete
- Parcel Number: 135190047
- LotSizeUnits: Feet
- LotDepth: 108.43
- LotWidth: 22.5
- PropertyFeatures: School
| School Name | Type | Grades | Catchment | Distance |
|---|---|---|---|---|
| {{ item.school_type }} | {{ item.school_grades }} | {{ item.is_catchment? 'In Catchment': '' }} | {{ item.distance }} |


