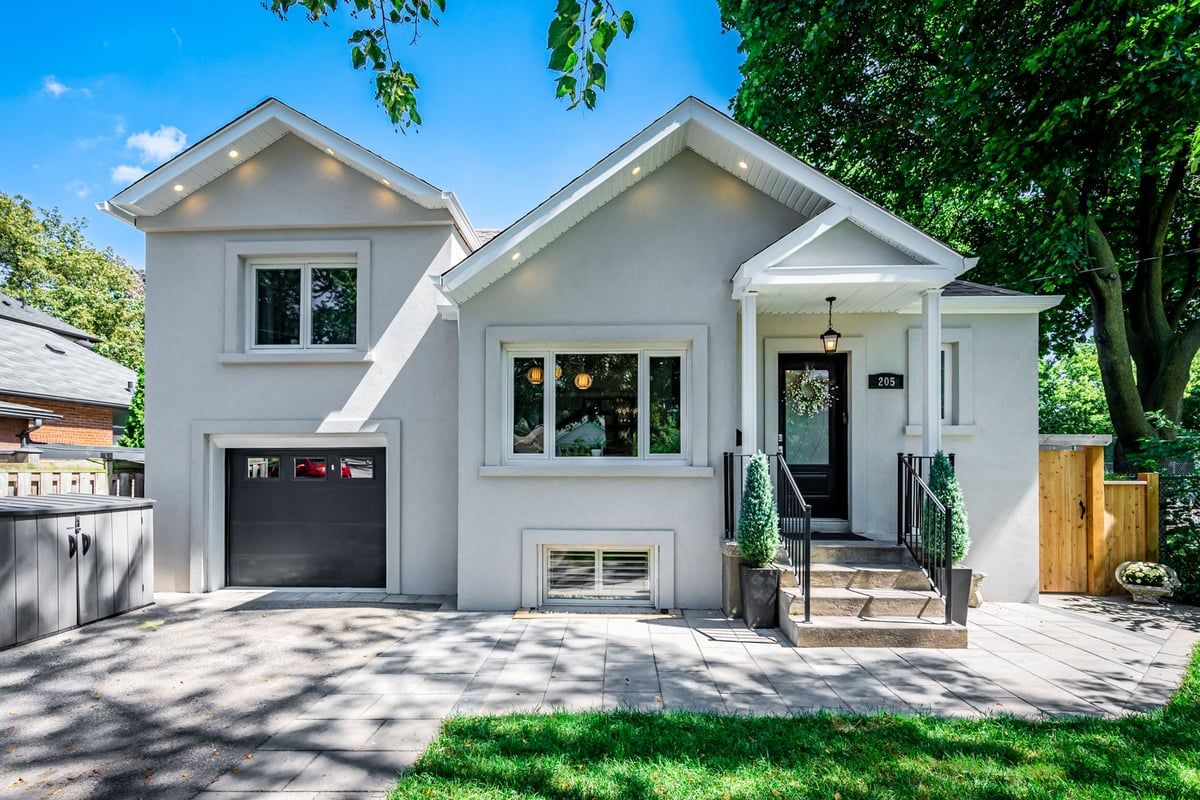$1,559,000
205 Prince Edward Drive S, Toronto W07, ON M8Y 3X1
Stonegate-Queensway, Toronto,
 Properties with this icon are courtesy of
TRREB.
Properties with this icon are courtesy of
TRREB.![]()
Welcome To This Beautifully Renovated Family Home In The Heart Of Sunnylea! Nestled On A Premium 44 x 110 Ft Treed Lot Beside A Park And Tennis Courts, This Residence Blends Timeless Character With Modern Updates. The Bright Open-Concept Layout Features A Stylish Kitchen With Granite Counters And GE Café Appliances, Complemented By Oak Floors And Spacious Living And Dining Areas. Two Bedrooms On The Main Level, A Private Upper-Level Primary Suite, And A Finished Basement With A Separate Entrance Offering Two Additional Bedrooms And Income Potential. Step Outside To Your Private Backyard Oasis With Elegant Landscaping, A Pergola, Hot Tub, And All-Season Cedar Cabana - Perfect For Relaxing Or Entertaining. Officially Qualified For A Garden Suite Up To 1,291 Sq Ft And 2-4 Unit Multiplex Conversion Under Toronto's New Zoning, Offering Exceptional Long-Term Potential For Family, Investment, Or Multigenerational Living. Steps To Bloor St West, Subway, Top-Rated Schools, Cafes, And Humber River Trails.
- HoldoverDays: 60
- Architectural Style: 1 1/2 Storey
- Property Type: Residential Freehold
- Property Sub Type: Detached
- DirectionFaces: East
- GarageType: Built-In
- Directions: South of Bloor / Prince Edward Dr S
- Tax Year: 2025
- Parking Features: Front Yard Parking, Private Double
- ParkingSpaces: 2
- Parking Total: 3
- WashroomsType1: 1
- WashroomsType1Level: Main
- WashroomsType2: 1
- WashroomsType2Level: Lower
- BedroomsAboveGrade: 3
- BedroomsBelowGrade: 2
- Interior Features: Auto Garage Door Remote, Carpet Free, In-Law Capability, Guest Accommodations, On Demand Water Heater
- Basement: Separate Entrance, Finished
- Cooling: Wall Unit(s)
- HeatSource: Gas
- HeatType: Radiant
- ConstructionMaterials: Stucco (Plaster)
- Exterior Features: Built-In-BBQ, Canopy, Deck, Hot Tub, Patio, Privacy, Lighting, Porch Enclosed
- Roof: Asphalt Shingle
- Pool Features: None
- Sewer: Sewer
- Foundation Details: Concrete Block
- Parcel Number: 075080042
- LotSizeUnits: Feet
- LotDepth: 110
- LotWidth: 44
- PropertyFeatures: Fenced Yard, Park, Library, Public Transit, Place Of Worship, School
| School Name | Type | Grades | Catchment | Distance |
|---|---|---|---|---|
| {{ item.school_type }} | {{ item.school_grades }} | {{ item.is_catchment? 'In Catchment': '' }} | {{ item.distance }} |


