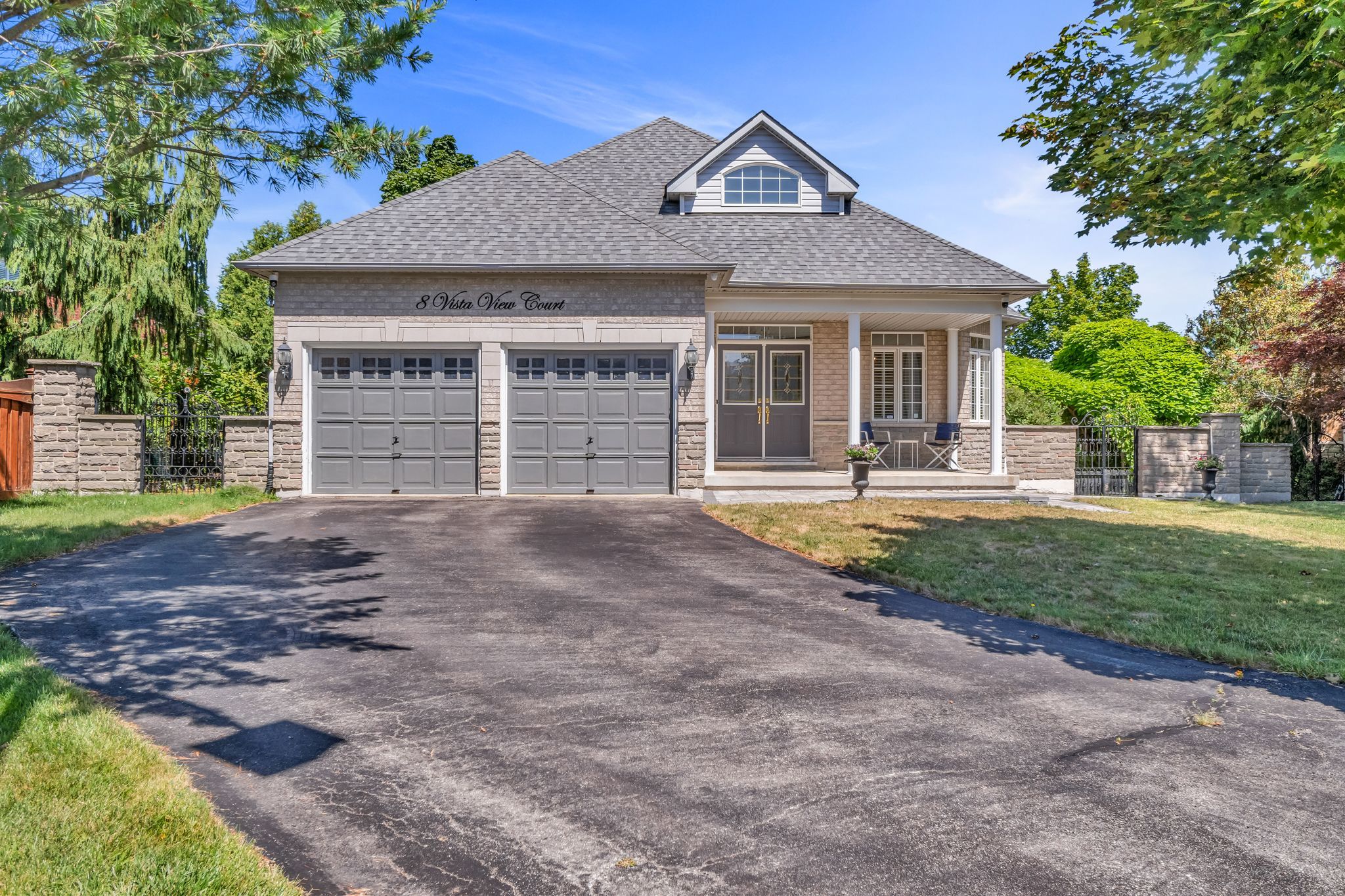$1,299,000
8 Vista View Court, Caledon, ON L7C 1E1
Rural Caledon, Caledon,
 Properties with this icon are courtesy of
TRREB.
Properties with this icon are courtesy of
TRREB.![]()
Welcome to this 3+1 Bungalow - over 3,000' of living includes an in-law suite in the coveted Valleywood neighbourhood nestled on a quiet cul-de-sac. Enjoy the sun-filled south facing living & dining rooms featuring 9' ceilings, hardwood floors and crown moulding - ideal for formal gatherings. Bright & functional kitchen with breakfast bar, pantry, pot drawers and ceramic tile flooring flowing into the family room with a gas fireplace and built-in cabinetry. Enjoy your morning coffee in the breakfast nook with walk-out to the wrap around deck and backyard retreat. The Primary bedroom is your personal sanctuary complete renovated ensuite and walk-in closet. Second bedroom is currently used as a home office, does fit a queen bed comfortably. Convenient main floor laundry in mudroom with direct access to 2 car garage. Finished Lower Level with separate entrance walkout at grade level ideal for multi-generational living or a in-law suite. Generous rooms includes full kitchen & dining area, spacious rec room, private bedroom with 4-pc ensuite, & laundry. Great room w/mirrored wall and french doors ideal for a gym, dance studio or entertainment space. Backyard Oasis - your private retreat awaits - Saltwater pool with spa, slide and waterfall, pergola-shaded seating area, treed walkway, multiple access points. Floor plan available. Pool closed for winter.
- HoldoverDays: 180
- Architectural Style: Bungalow
- Property Type: Residential Freehold
- Property Sub Type: Detached
- DirectionFaces: North
- GarageType: Attached
- Directions: From 410 exit N onto Valleywood Rd, R-Royal Valley, R-Garden Wood, R- Vista View
- Tax Year: 2025
- Parking Features: Private Double
- ParkingSpaces: 4
- Parking Total: 6
- WashroomsType1: 2
- WashroomsType1Level: Main
- WashroomsType2: 1
- WashroomsType2Level: Lower
- WashroomsType3: 1
- WashroomsType3Level: Lower
- BedroomsAboveGrade: 3
- BedroomsBelowGrade: 1
- Fireplaces Total: 1
- Interior Features: Auto Garage Door Remote, Central Vacuum, Garburator
- Basement: Finished, Separate Entrance
- Cooling: Central Air
- HeatSource: Gas
- HeatType: Forced Air
- LaundryLevel: Main Level
- ConstructionMaterials: Brick
- Exterior Features: Backs On Green Belt, Recreational Area
- Roof: Asphalt Shingle
- Pool Features: Inground
- Sewer: Sewer
- Foundation Details: Poured Concrete
- Parcel Number: 142351398
- LotSizeUnits: Feet
- LotDepth: 105.12
- LotWidth: 53.28
- PropertyFeatures: Cul de Sac/Dead End, Ravine
| School Name | Type | Grades | Catchment | Distance |
|---|---|---|---|---|
| {{ item.school_type }} | {{ item.school_grades }} | {{ item.is_catchment? 'In Catchment': '' }} | {{ item.distance }} |


