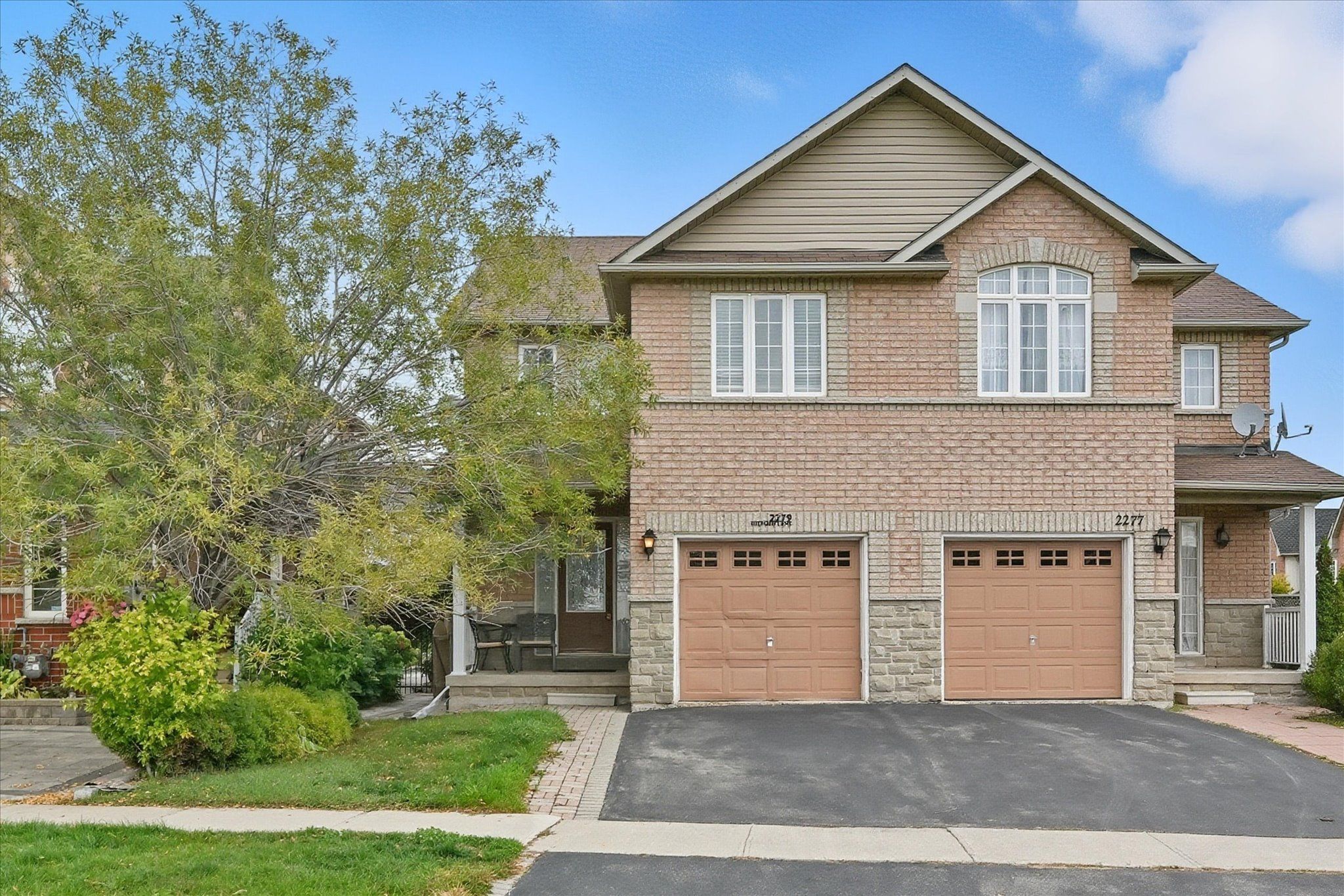$999,000
2279 Milford Lane, Oakville, ON L6H 7K7
1018 - WC Wedgewood Creek, Oakville,
 Properties with this icon are courtesy of
TRREB.
Properties with this icon are courtesy of
TRREB.![]()
Welcome to 2279 Milford Lane! All-brick semi-detached home nestled in Oakville's highly sought-after Wedgwood Creek community. This one-owner home, featuring three bedrooms and four bathrooms, was purchased new from the builder in 2007 and has been meticulously maintained ever since. This bright and spacious home offers over 1,600 square feet of total living space filled with natural light. Hardwood floors on the main level lead to a cozy family room on the second floor, which features a full bathroom and three bedrooms, including a primary suite with its own ensuite bath. The lower level features a partially finished basement complete with a convenient two-piece bathroom and laundry area. Ideally located just steps from shopping, restaurants, top-rated schools, and scenic trails in the Morrison Valley Forest area. A fantastic opportunity for first-time buyers!
- HoldoverDays: 90
- Architectural Style: 2-Storey
- Property Type: Residential Freehold
- Property Sub Type: Semi-Detached
- DirectionFaces: East
- GarageType: Attached
- Directions: RIVERSTONE DR/MILFORD LANE
- Tax Year: 2025
- Parking Features: Private
- ParkingSpaces: 1
- Parking Total: 2
- WashroomsType1: 1
- WashroomsType1Level: Main
- WashroomsType2: 1
- WashroomsType2Level: Second
- WashroomsType3: 1
- WashroomsType3Level: Second
- WashroomsType4: 1
- WashroomsType4Level: Basement
- BedroomsAboveGrade: 3
- Interior Features: None
- Basement: Full, Partially Finished
- Cooling: Central Air
- HeatSource: Gas
- HeatType: Forced Air
- LaundryLevel: Lower Level
- ConstructionMaterials: Brick
- Roof: Shingles
- Pool Features: None
- Sewer: Sewer
- Foundation Details: Poured Concrete
- Topography: Level
- Parcel Number: 249101302
- LotSizeUnits: Feet
- LotDepth: 89.65
- LotWidth: 24.34
- PropertyFeatures: Fenced Yard, Park, Rec./Commun.Centre, School
| School Name | Type | Grades | Catchment | Distance |
|---|---|---|---|---|
| {{ item.school_type }} | {{ item.school_grades }} | {{ item.is_catchment? 'In Catchment': '' }} | {{ item.distance }} |


