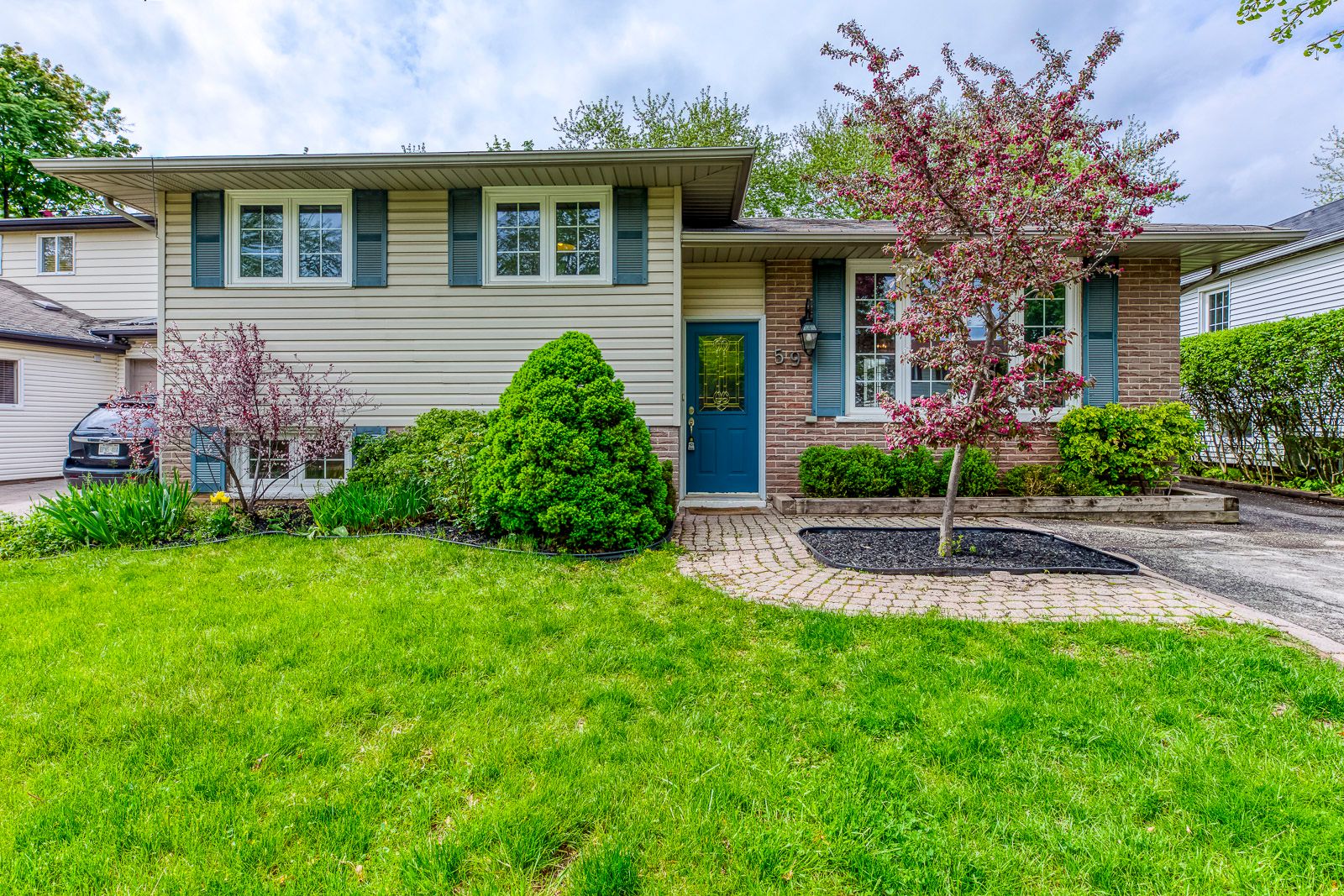$3,350
59 Mccraney Street W, Oakville, ON L6H 1H5
1003 - CP College Park, Oakville,
 Properties with this icon are courtesy of
TRREB.
Properties with this icon are courtesy of
TRREB.![]()
Beautifully updated 3-bedroom split-level detached home in desirable College Park! Prime location within walking distance to Sheridan College and White Oaks High School.This charming residence features a separate entrance to the lower level, complete with a bedroom, washroom, kitchen, and recreation room with above-grade windows, perfect for an in-law or nanny suite or rental income potential.Enjoy seamless indoor-outdoor living with a walkout to a spacious deck with pergola, overlooking a mature, private backyard ideal for entertaining. The home also boasts French double doors with built-in Phantom screens and a natural gas line for BBQ.The newly renovated kitchen showcases quartz countertops and stainless-steel appliances, offering both style and functionality. A move-in ready home with endless possibilities in a family-friendly neighbourhood!
- HoldoverDays: 90
- Architectural Style: Bungalow
- Property Type: Residential Freehold
- Property Sub Type: Detached
- DirectionFaces: North
- GarageType: None
- Directions: Trafalgar / McCraney
- ParkingSpaces: 2
- Parking Total: 2
- WashroomsType1: 1
- WashroomsType1Level: Main
- WashroomsType2: 1
- WashroomsType2Level: Basement
- BedroomsAboveGrade: 3
- BedroomsBelowGrade: 1
- Interior Features: Carpet Free
- Basement: Separate Entrance, Finished
- Cooling: Central Air
- HeatSource: Gas
- HeatType: Forced Air
- ConstructionMaterials: Brick, Vinyl Siding
- Roof: Shingles
- Pool Features: None
- Sewer: Sewer
- Foundation Details: Unknown
- Parcel Number: 248730106
- LotSizeUnits: Acres
- LotDepth: 110
- LotWidth: 50.3
| School Name | Type | Grades | Catchment | Distance |
|---|---|---|---|---|
| {{ item.school_type }} | {{ item.school_grades }} | {{ item.is_catchment? 'In Catchment': '' }} | {{ item.distance }} |


