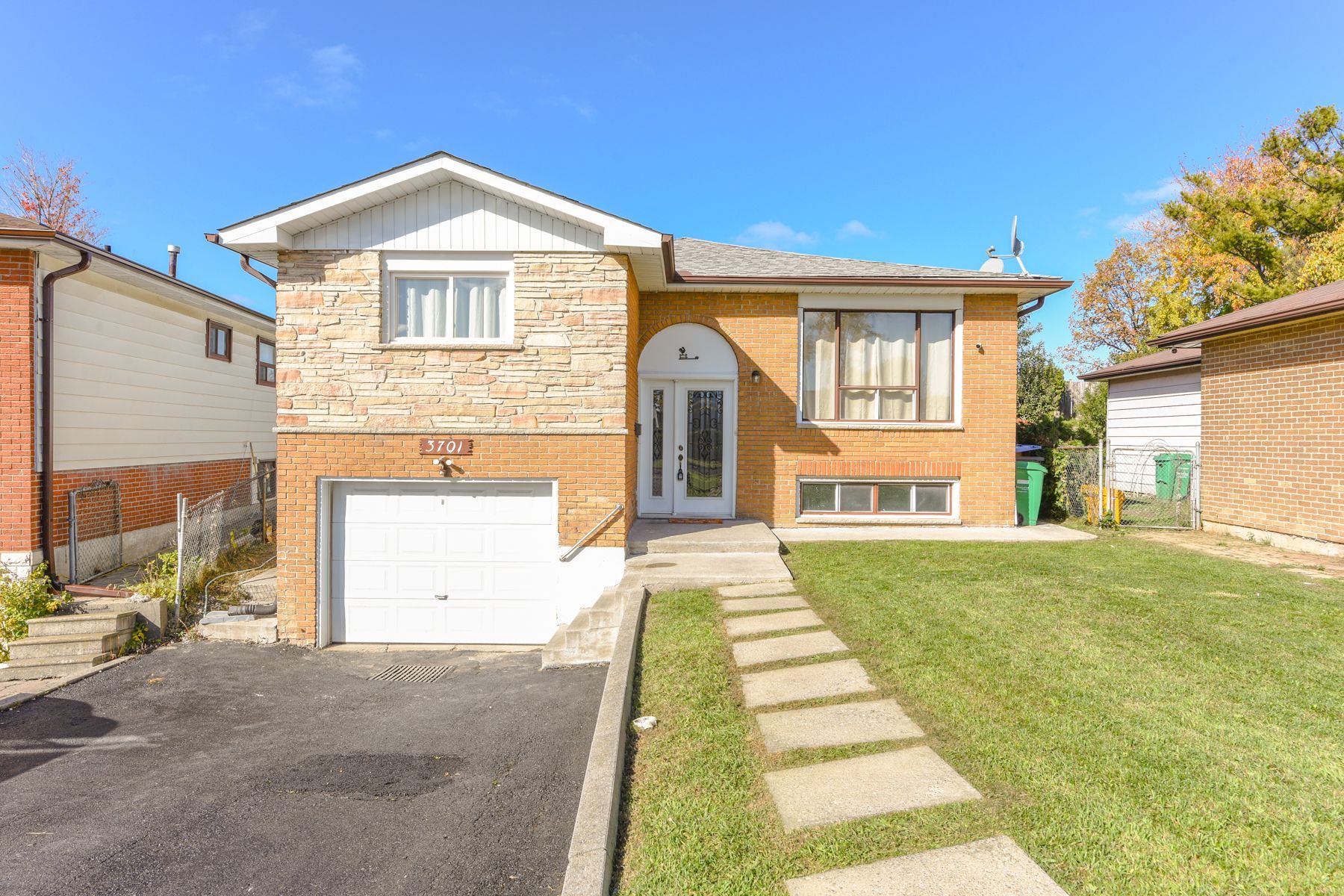$989,900
3701 Keenan Crescent, Mississauga, ON L4T 3M1
Malton, Mississauga,
 Properties with this icon are courtesy of
TRREB.
Properties with this icon are courtesy of
TRREB.![]()
Welcome to 3701 , Keenan cres. This house has four good size bedrooms & two and half washroom ideal for first time home buyer & investors with good rental income potential. Freshly painted in neutral colours.New floors 2024, New quartz counter top & quartz back splash 2025, new fridge 2024, New laundry 2025, New powder room2024, main washroom & basement washroom has new vinyl floors.New faucets & new quartz counter top & sink, Basement kitchen was done 2024, Hot water tank replaced 2024,lot of pot lights.its close to all amenities , school & mart, property was previously rented for $3400 plus utilities & upper level $2000 + utilities for basement .Freshly painted asphalt driveway. Home inspection report available .
- HoldoverDays: 60
- Architectural Style: 2-Storey
- Property Type: Residential Freehold
- Property Sub Type: Detached
- DirectionFaces: North
- GarageType: Attached
- Directions: Goreway / Brandongate
- Tax Year: 2025
- Parking Features: Private Double
- ParkingSpaces: 6
- Parking Total: 7
- WashroomsType1: 1
- WashroomsType1Level: Main
- WashroomsType2: 1
- WashroomsType2Level: Main
- WashroomsType3: 1
- WashroomsType3Level: Basement
- BedroomsAboveGrade: 4
- BedroomsBelowGrade: 2
- Interior Features: Auto Garage Door Remote, Carpet Free, Primary Bedroom - Main Floor
- Basement: Apartment
- Cooling: Central Air
- HeatSource: Gas
- HeatType: Forced Air
- ConstructionMaterials: Aluminum Siding, Brick
- Roof: Other
- Pool Features: None
- Sewer: Sewer
- Foundation Details: Other
- LotSizeUnits: Feet
- LotDepth: 141
- LotWidth: 36
| School Name | Type | Grades | Catchment | Distance |
|---|---|---|---|---|
| {{ item.school_type }} | {{ item.school_grades }} | {{ item.is_catchment? 'In Catchment': '' }} | {{ item.distance }} |


