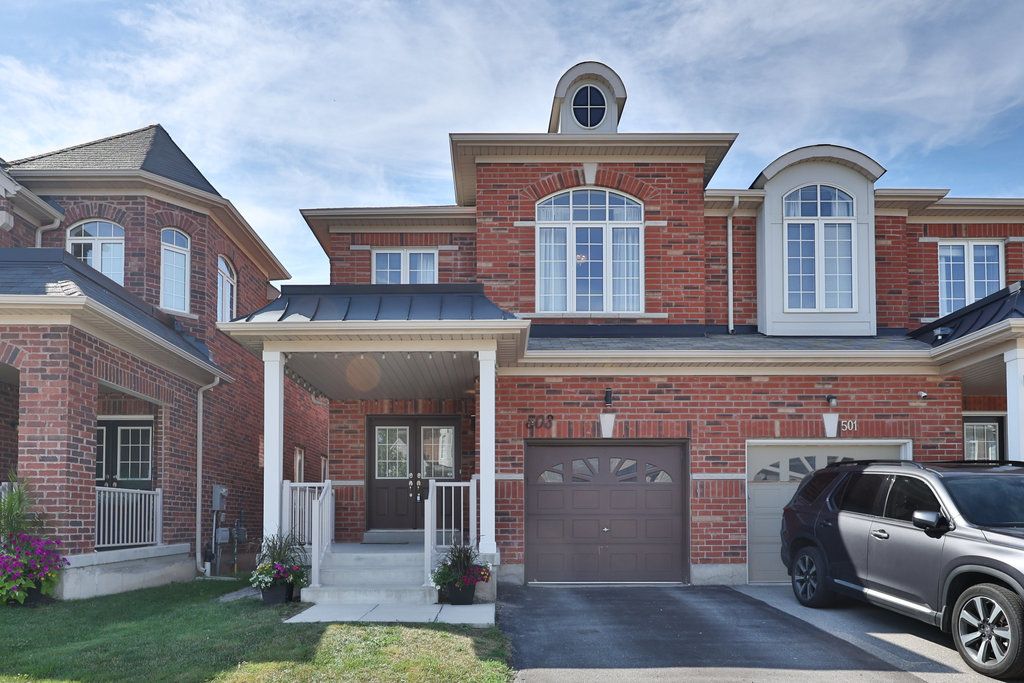$3,650
503 Downes Jackson Heights, Milton, ON L9T 8W2
1033 - HA Harrison, Milton,
 Properties with this icon are courtesy of
TRREB.
Properties with this icon are courtesy of
TRREB.![]()
Welcome Home. This 2,061 sqft semi-detached home will meet all your family needs... from a spacious and open four bedroom floorplan, to the highly rated neighbourhood schools and Harrison Park only steps away. With 9ft ceilings on the main level adding to the great flow of this home which features a proper dining room and eat in kitchen that overlooks the living room with electric fireplace. Large bedrooms, including the primary with 4pc ensuite and his/her closets. The finished basement contains a rec room with space for all your entertaining needs. Further features include a fully fenced backyard and garage access from inside the home.
- HoldoverDays: 40
- Architectural Style: 2-Storey
- Property Type: Residential Freehold
- Property Sub Type: Semi-Detached
- DirectionFaces: North
- GarageType: Attached
- Directions: Urwell Way
- ParkingSpaces: 1
- Parking Total: 2
- WashroomsType1: 1
- WashroomsType1Level: Main
- WashroomsType2: 2
- WashroomsType2Level: Second
- BedroomsAboveGrade: 4
- Interior Features: None
- Basement: Full, Finished
- Cooling: Central Air
- HeatSource: Gas
- HeatType: Forced Air
- ConstructionMaterials: Brick
- Roof: Asphalt Shingle
- Pool Features: None
- Sewer: Sewer
- Foundation Details: Poured Concrete
- Parcel Number: 250801422
- LotSizeUnits: Feet
- LotDepth: 98.43
- LotWidth: 24.93
- PropertyFeatures: Hospital, Park, School
| School Name | Type | Grades | Catchment | Distance |
|---|---|---|---|---|
| {{ item.school_type }} | {{ item.school_grades }} | {{ item.is_catchment? 'In Catchment': '' }} | {{ item.distance }} |


