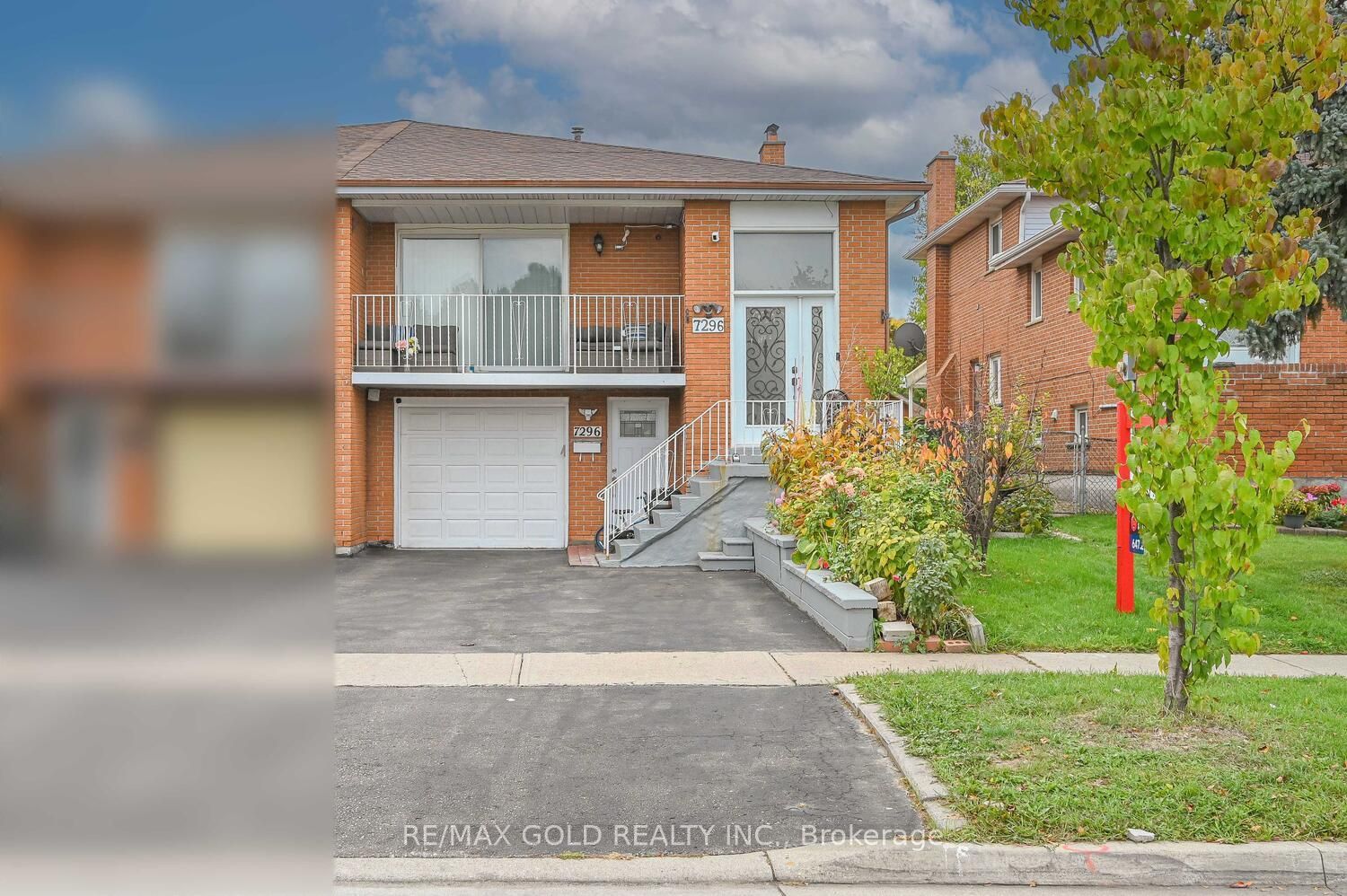$949,900
7296 Sigsbee Drive, Mississauga, ON L4T 4A2
Malton, Mississauga,
 Properties with this icon are courtesy of
TRREB.
Properties with this icon are courtesy of
TRREB.![]()
Welcome to this 3-bedroom, 4-washroom home with one car garage and parking for 4 cars. Main Floor with Living and Dinning Room The bright and inviting Middle Level floor features a large family room with fireplace and walkout to the backyard. The fully finished basement includes a complete in-law suite with a private entrance perfect for extended family . Updated kitchen with quartz counters & modern cabinetry, Renovated washrooms ,Pot lights in the living room ,Functional 5-level layout offering space & comfort .Located near Humber College, Etobicoke General Hospital, Hwy 427, Finch Ave, and Darcel Ave this high-demand location has it all!
- HoldoverDays: 90
- Architectural Style: Backsplit 5
- Property Type: Residential Freehold
- Property Sub Type: Semi-Detached
- DirectionFaces: East
- GarageType: Built-In
- Directions: DARCEL/ BRANDON GATE
- Tax Year: 2024
- ParkingSpaces: 3
- Parking Total: 4
- WashroomsType1: 1
- WashroomsType1Level: Second
- WashroomsType2: 2
- WashroomsType2Level: Basement
- WashroomsType3: 1
- WashroomsType3Level: Main
- BedroomsAboveGrade: 3
- BedroomsBelowGrade: 2
- Interior Features: Water Heater
- Basement: Finished, Separate Entrance
- Cooling: Central Air
- HeatSource: Gas
- HeatType: Forced Air
- LaundryLevel: Lower Level
- ConstructionMaterials: Brick
- Roof: Asphalt Shingle
- Pool Features: None
- Sewer: Sewer
- Foundation Details: Other
- LotSizeUnits: Feet
- LotDepth: 121.83
- LotWidth: 30.4
| School Name | Type | Grades | Catchment | Distance |
|---|---|---|---|---|
| {{ item.school_type }} | {{ item.school_grades }} | {{ item.is_catchment? 'In Catchment': '' }} | {{ item.distance }} |


