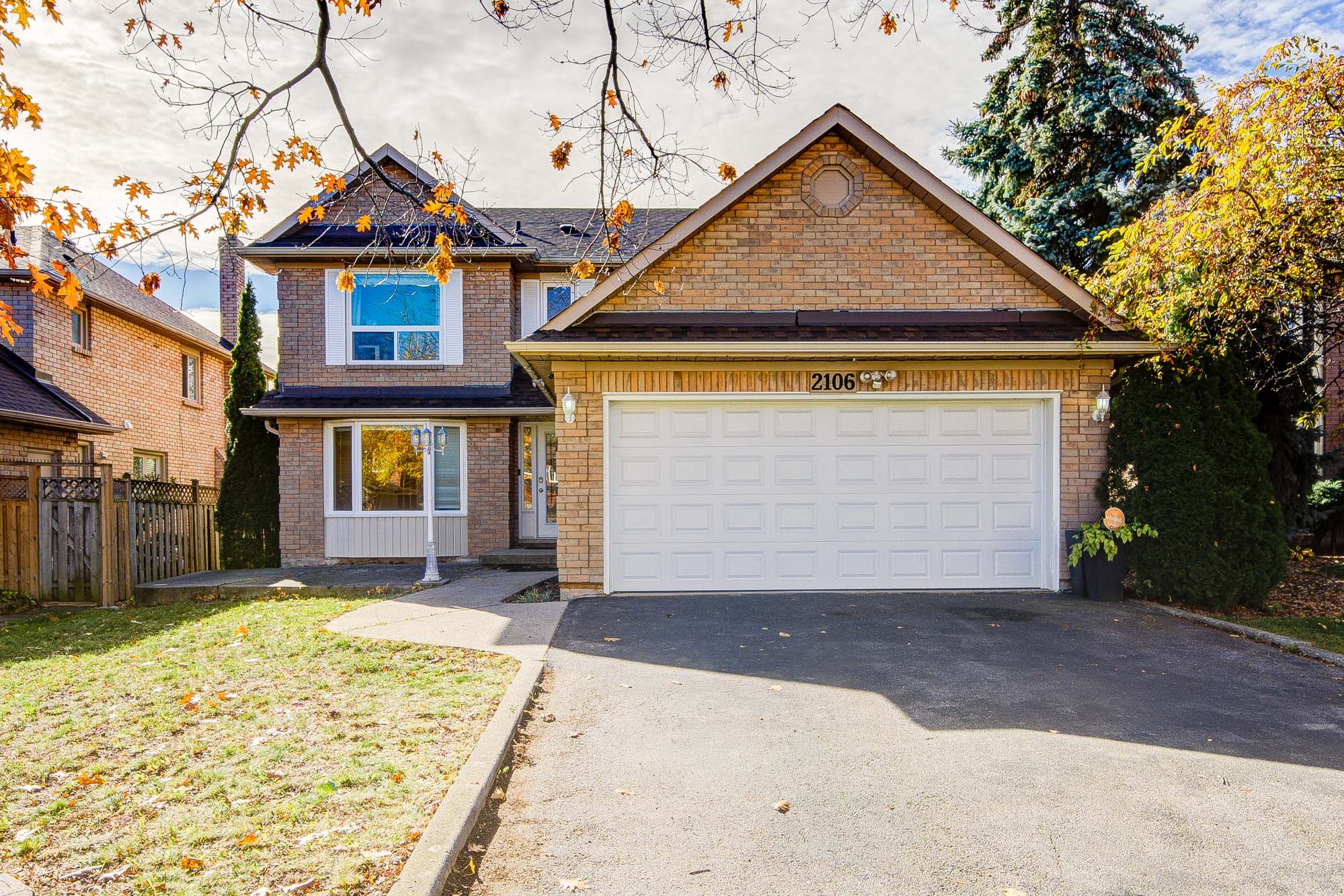$1,099,000
2106 Oakmead Boulevard, Oakville, ON L6H 5C1
1015 - RO River Oaks, Oakville,
 Properties with this icon are courtesy of
TRREB.
Properties with this icon are courtesy of
TRREB.![]()
Located In The Most-Sought After River Oaks Community! This Lovely 4-Bedroom, 3.5-Bath Detached Home Offers Over 3,300 Sqft Of Total Living Space. Ideally Situated On A Premium Pie-Shape Lot (47.20 Ft x 135.39 Ft x 59.80 Ft x 121.82 Ft). Huge South-West Facing Backyard To Enjoy Whole-Day Sunlight And Outdoor Entertainment. Separate Large Rooms For Living & Dining. Family Room Equipped W/ Modern Built-In Shelves & Electric Fireplace. Both Family Room & Breakfast Area Have Floor-To-Ceiling Large Windows Walk-Out To Deck. Upgraded Kitchen W/ Plenty Of Storage And A Beautiful Picture Window Looking Out To Backyard. A Neutral Designer Colour Palette And State-Of-The-Art Interior Details Create A Bright, Contemporary Atmosphere Throughout. Nicely Finished Open-Concept Basement With One Full Bathroom, Making It Perfect For Recreation, A Home Gym, Or Guest Quarters!
- HoldoverDays: 90
- Architectural Style: 2-Storey
- Property Type: Residential Freehold
- Property Sub Type: Detached
- DirectionFaces: West
- GarageType: Attached
- Directions: Trafalgar/Upper Middle
- Tax Year: 2025
- Parking Features: Private Double
- ParkingSpaces: 4
- Parking Total: 6
- WashroomsType1: 1
- WashroomsType1Level: Second
- WashroomsType2: 1
- WashroomsType2Level: Second
- WashroomsType3: 1
- WashroomsType3Level: Main
- WashroomsType4: 1
- WashroomsType4Level: Basement
- BedroomsAboveGrade: 4
- Interior Features: Carpet Free
- Basement: Full, Finished
- Cooling: Central Air
- HeatSource: Gas
- HeatType: Forced Air
- ConstructionMaterials: Brick
- Roof: Asphalt Shingle
- Pool Features: None
- Sewer: Sewer
- Foundation Details: Unknown
- Lot Features: Irregular Lot
- LotSizeUnits: Feet
- LotDepth: 121.82
- LotWidth: 47.2
- PropertyFeatures: Fenced Yard, Park, Place Of Worship, Public Transit, Rec./Commun.Centre, School
| School Name | Type | Grades | Catchment | Distance |
|---|---|---|---|---|
| {{ item.school_type }} | {{ item.school_grades }} | {{ item.is_catchment? 'In Catchment': '' }} | {{ item.distance }} |


