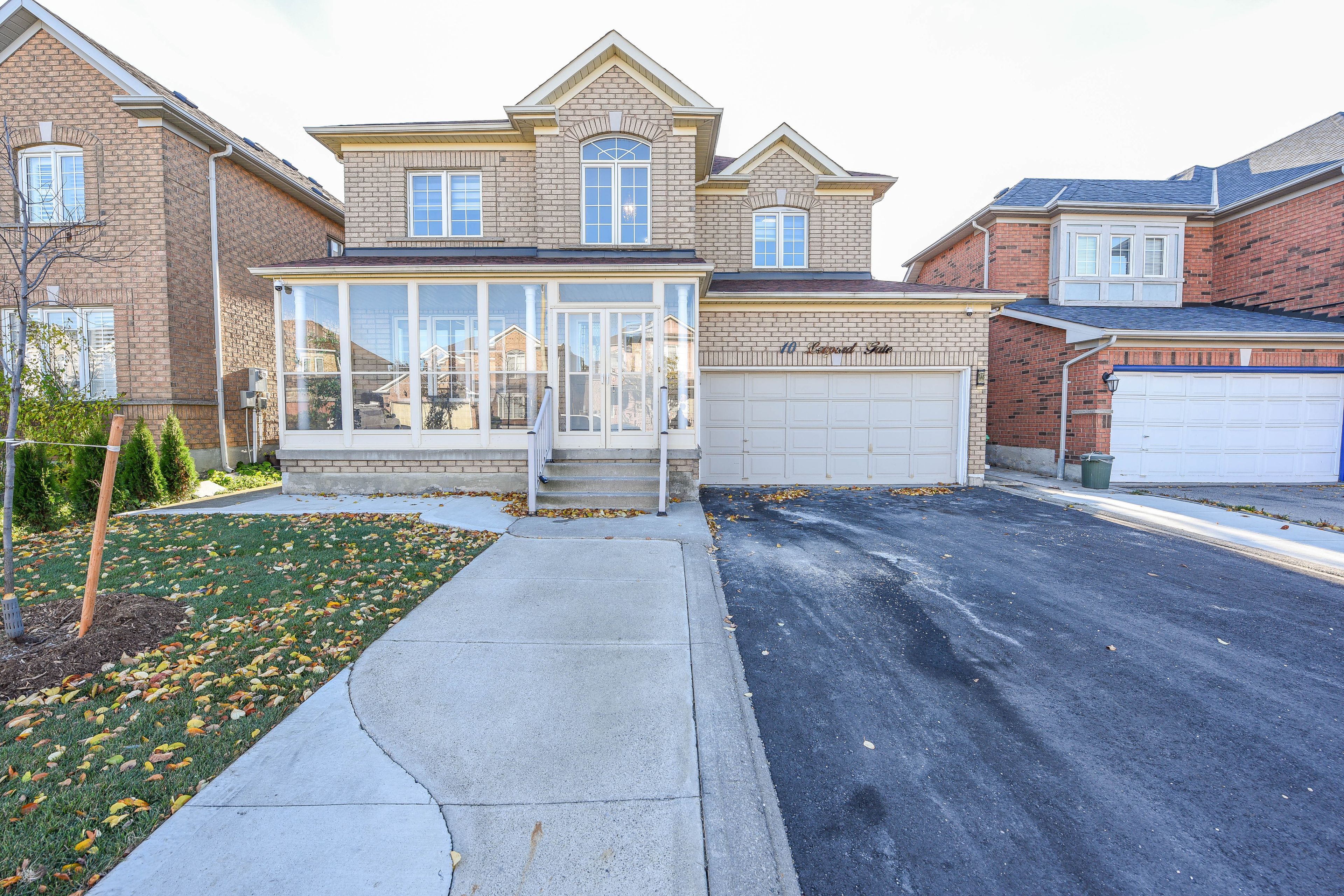$1,169,900
10 Leopard Gate, Brampton, ON L6R 2E5
Sandringham-Wellington, Brampton,
 Properties with this icon are courtesy of
TRREB.
Properties with this icon are courtesy of
TRREB.![]()
LOCATION.LOCATION, LOCATION."Wow, Amazing Show Stopper! Absolute Fully Renovated House Functional Layout*Abundance Of Natural Light*4Brm Home With Finished Bsmt with 2 Brms and separate entrance. Large Family Rm W/ Gas Fireplace.Newer Kitchen, Newer Washrooms, Newer Light Fixtures, Upgraded Washrooms.Separate Family & Living Room.Close To All Amenities. Absolutely Beautiful house, Your Clients Will Thank You For Showing This stunning House. Owned Furnace.Laundry on Main Floor
- HoldoverDays: 190
- Architectural Style: 2-Storey
- Property Type: Residential Freehold
- Property Sub Type: Detached
- DirectionFaces: West
- GarageType: Attached
- Directions: Torbram & Peter Robertson
- Tax Year: 2025
- ParkingSpaces: 4
- Parking Total: 6
- WashroomsType1: 1
- WashroomsType1Level: Second
- WashroomsType2: 1
- WashroomsType2Level: Second
- WashroomsType3: 1
- WashroomsType3Level: Basement
- WashroomsType4: 1
- WashroomsType4Level: Main
- BedroomsAboveGrade: 4
- BedroomsBelowGrade: 2
- Interior Features: Carpet Free
- Basement: Separate Entrance, Finished
- Cooling: Central Air
- HeatSource: Gas
- HeatType: Forced Air
- ConstructionMaterials: Brick
- Roof: Asphalt Shingle
- Pool Features: None
- Sewer: Sewer
- Foundation Details: Concrete
- LotSizeUnits: Feet
- LotDepth: 76.9
- LotWidth: 45.08
| School Name | Type | Grades | Catchment | Distance |
|---|---|---|---|---|
| {{ item.school_type }} | {{ item.school_grades }} | {{ item.is_catchment? 'In Catchment': '' }} | {{ item.distance }} |


