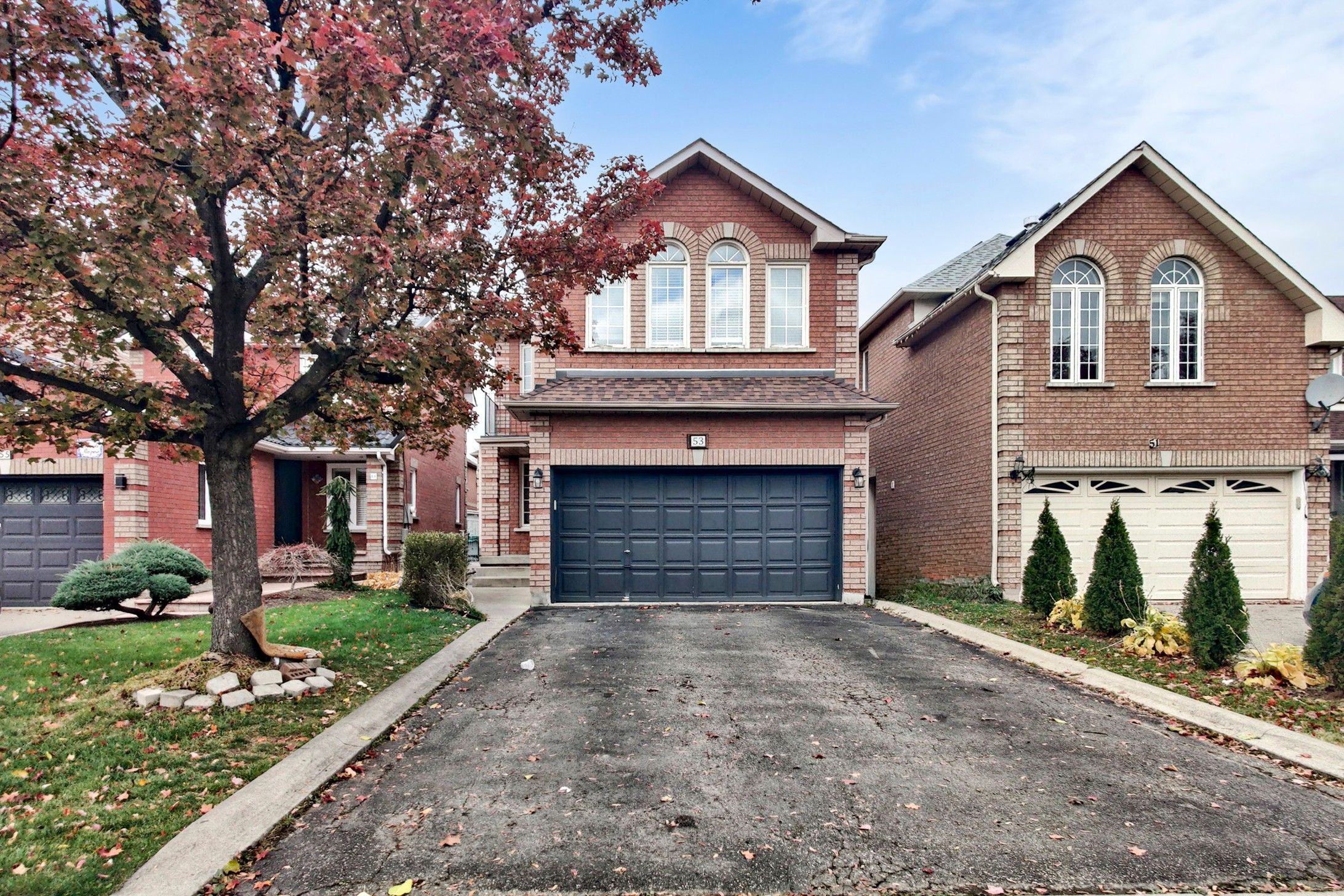$1,050,000
53 Ripley Crescent, Brampton, ON L6Y 5C4
Fletcher's West, Brampton,
 Properties with this icon are courtesy of
TRREB.
Properties with this icon are courtesy of
TRREB.![]()
This super gorgeous detached residence in the sought-after Fletchers West community offers a unique and luxurious living experience. A standout feature is the rare offering of two master bedrooms, each with a private ensuite washroom, providing ultimate privacy and flexibility for multi-generational living. The home boasts a grand, light-filled atmosphere with a spacious living room featuring high cathedral ceilings and an indoor balcony that overlooks the area. Functionality meets style in the kitchen, outfitted with stainless steel appliances, and the cozy family room with a walkout to the patio. Designer details like decorative wainscoting, crown moulding, pot lights, and fresh paint elevate the modern aesthetic. The property includes a well-maintained backyard deck and is perfectly positioned for convenience, located close to Shoppers World Mall, the Brampton Downtown GO station, and major highways (401/407), making it an excellent opportunity for both families and investors.
- HoldoverDays: 90
- Architectural Style: 2-Storey
- Property Type: Residential Freehold
- Property Sub Type: Detached
- DirectionFaces: West
- GarageType: Attached
- Directions: QUEEN ST
- Tax Year: 2025
- Parking Features: Private
- ParkingSpaces: 4
- Parking Total: 6
- WashroomsType1: 1
- WashroomsType1Level: Main
- WashroomsType2: 1
- WashroomsType2Level: Upper
- WashroomsType3: 1
- WashroomsType3Level: Upper
- WashroomsType4: 1
- WashroomsType4Level: Upper
- BedroomsAboveGrade: 4
- Interior Features: None
- Basement: Unfinished
- Cooling: Central Air
- HeatSource: Gas
- HeatType: Forced Air
- ConstructionMaterials: Brick
- Roof: Asphalt Shingle
- Pool Features: None
- Sewer: Sewer
- Foundation Details: Concrete
- Parcel Number: 140711797
- LotSizeUnits: Feet
- LotDepth: 100.2
- LotWidth: 30.22
| School Name | Type | Grades | Catchment | Distance |
|---|---|---|---|---|
| {{ item.school_type }} | {{ item.school_grades }} | {{ item.is_catchment? 'In Catchment': '' }} | {{ item.distance }} |


