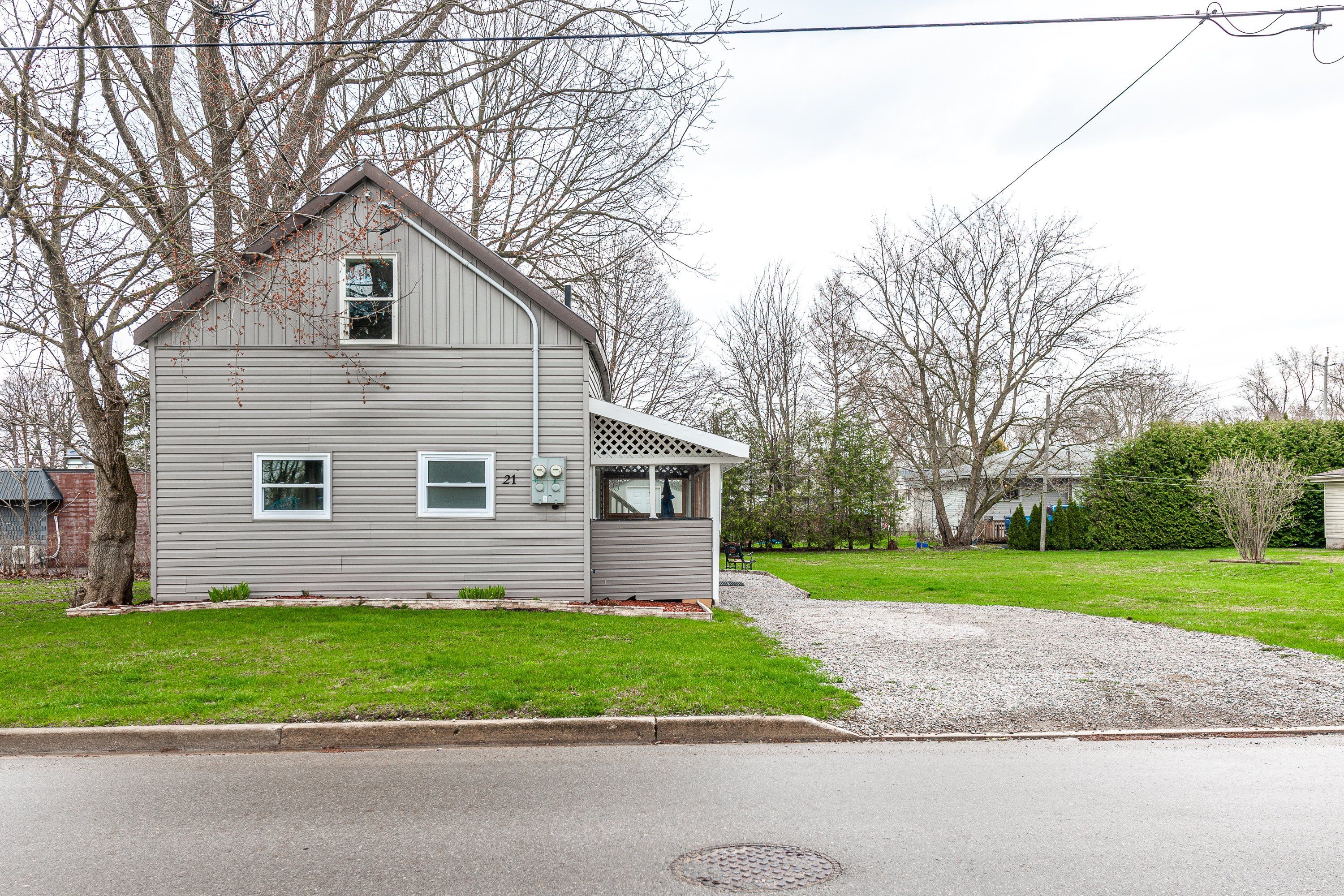$492,000
21 WATERLOO Street, St. Marys, ON N4X 1A4
St. Marys, St. Marys,



























 Properties with this icon are courtesy of
TRREB.
Properties with this icon are courtesy of
TRREB.![]()
Situated in the east end of St. Marys, this up-and-down duplex with a generous 83' x 110' lot, is both affordable for first time buyers or investors along with potential for builders/developers. Each unit features one bedroom, open kitchen, living room space plus a private entrance and extra outside storage units. Being located in a mature neighbourhood close to schools, parks, and various local amenities adds to overall desirability of this property. With its income potential, ample space and correct zoning for future growth, this is a fantastic find for both investors and those with a vision for expansion! Click on the virtual tour link, view the floor plans, photos, layout and YouTube link and then call your REALTOR® to schedule your private viewing of this great property!
- HoldoverDays: 30
- Architectural Style: 2-Storey
- Property Type: Residential Freehold
- Property Sub Type: Duplex
- DirectionFaces: East
- Directions: From Queen Street East, turn South onto Waterloo Street, property is on the East side.
- Tax Year: 2024
- Parking Features: Private Double, Other
- ParkingSpaces: 2
- Parking Total: 2
- WashroomsType1: 1
- WashroomsType1Level: Main
- WashroomsType2: 1
- WashroomsType2Level: Second
- BedroomsAboveGrade: 2
- Interior Features: Water Heater Owned
- Cooling: Window Unit(s)
- HeatSource: Electric
- HeatType: Baseboard
- ConstructionMaterials: Vinyl Siding
- Roof: Metal
- Sewer: Sewer
- Foundation Details: Slab
- Building Area Total: 964
- Building Area Units: Square Feet
- Parcel Number: 532520006
- LotSizeUnits: Acres
- LotDepth: 100.24
- LotWidth: 83.36
- PropertyFeatures: School, Rec./Commun.Centre, Golf
| School Name | Type | Grades | Catchment | Distance |
|---|---|---|---|---|
| {{ item.school_type }} | {{ item.school_grades }} | {{ item.is_catchment? 'In Catchment': '' }} | {{ item.distance }} |




























