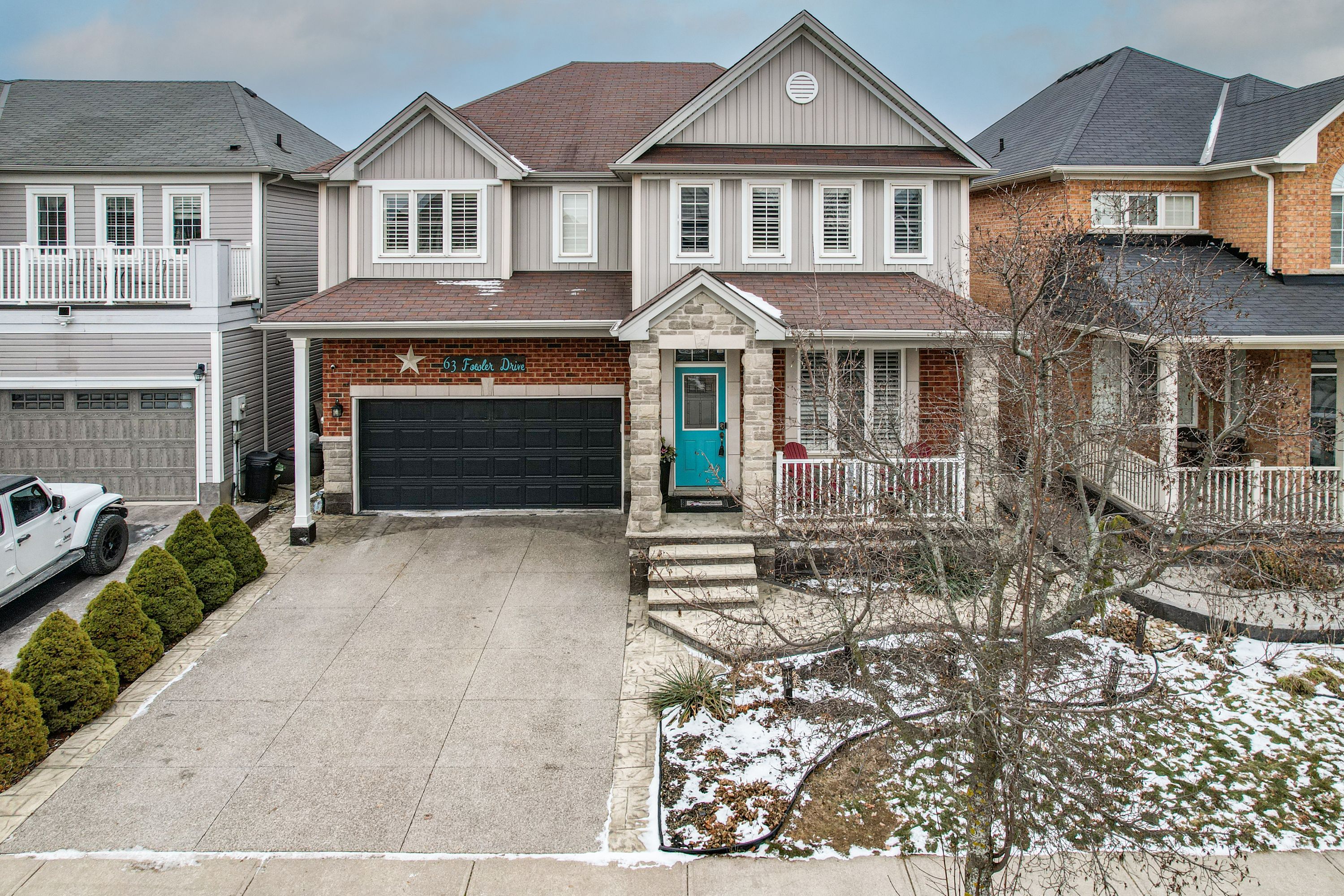$1,249,900
$48,10063 Fowler Drive, Hamilton, ON L0R 1C0
Binbrook, Hamilton,






































 Properties with this icon are courtesy of
TRREB.
Properties with this icon are courtesy of
TRREB.![]()
TRENDY 2-STOREY FAMILY HOME ... Located in the beautiful town of Binbrook close to trails, shopping, parks, schools, & dining, find 63 Fowler Drive. This tastefully decorated, FULLY FINISHED, 4 bedroom, 3 bath, 2650+ sq ft home is perfect for a growing family. The welcoming, covered, stamped concrete porch blends seamlessly with the stone front accent. The main level features a fantastic office right at the front of the home with bright windows, a formal dining room with a tray ceiling & upgraded light fixture, leading into the beautiful living room with gas fireplace & soaring vaulted ceilings. The oversized eat-in kitchen features an extended pantry, breakfast bar island, GRANITE counters, gas stove & built-in appliances. WALK OUT through patio doors to the stunning, fully fenced & landscaped yard offering a gorgeous covered stamped concrete patio area with HOT TUB, plus a firepit & 2 sheds. The stamped concrete wraps around & continues to the front of the home with the aggregate double drive & attached double garage. California shutters & gleaming hardwood flooring flow smoothly throughout most of the home, & a spindled staircase draws the eye to the second level where youll find a fantastic primary bedroom with multiple windows, walk-in closet & spa-like 5-pc ensuite, 3 more bedrooms, a 2nd full bath, + BEDROOM-LEVEL laundry. FULLY FINISHED lower level offers additional living space with a spacious newly finished (2023) recreation/games room with potlights, an electric fireplace, & utility room with lots of storage. BRAND NEW FURNACE. Some images virtually staged. CLICK ON MULTIMEDIA for video tour, drone photos, floor plans & more.
- HoldoverDays: 60
- Architectural Style: 2-Storey
- Property Type: Residential Freehold
- Property Sub Type: Detached
- DirectionFaces: East
- GarageType: Attached
- Tax Year: 2024
- Parking Features: Private Double
- ParkingSpaces: 2
- Parking Total: 4
- WashroomsType1: 1
- WashroomsType1Level: Main
- WashroomsType2: 1
- WashroomsType2Level: Second
- WashroomsType3: 1
- WashroomsType3Level: Second
- BedroomsAboveGrade: 4
- Fireplaces Total: 2
- Interior Features: Central Vacuum, Sump Pump, Water Meter, Water Heater, Other
- Basement: Full, Finished
- Cooling: Central Air
- HeatSource: Gas
- HeatType: Forced Air
- LaundryLevel: Upper Level
- ConstructionMaterials: Vinyl Siding, Brick
- Exterior Features: Year Round Living, Patio
- Roof: Asphalt Shingle
- Sewer: Sewer
- Foundation Details: Poured Concrete
- Parcel Number: 173841891
- LotSizeUnits: Feet
- LotDepth: 104.99
- LotWidth: 43.96
- PropertyFeatures: Campground, Golf, Park, Place Of Worship, Rec./Commun.Centre, School
| School Name | Type | Grades | Catchment | Distance |
|---|---|---|---|---|
| {{ item.school_type }} | {{ item.school_grades }} | {{ item.is_catchment? 'In Catchment': '' }} | {{ item.distance }} |







































