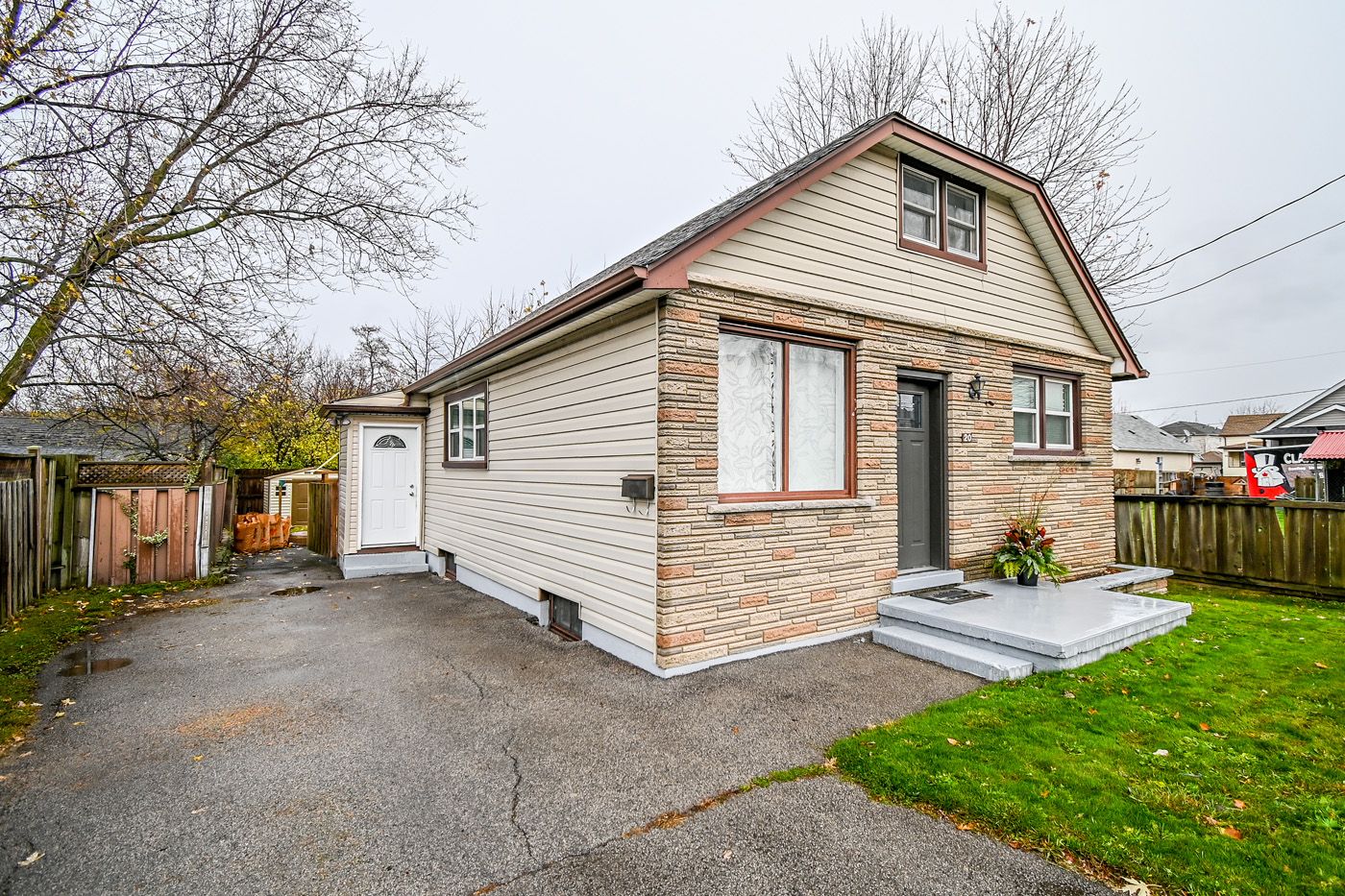$449,000
$30,00020 Richmond Street, Thorold, ON L2V 3G4
557 - Thorold Downtown, Thorold,




























 Properties with this icon are courtesy of
TRREB.
Properties with this icon are courtesy of
TRREB.![]()
Welcome home to 20 Richmond Street in Thorold! Nothing to do here but move in and enjoy! This 3 bed 1 bathroom turnkey home is ready for new owners! This home has been updated with vinyl windows, new doors (2024), roof (2018), new kitchen with soft close cupboards and pantry (2021), freshly painted and new flooring throughout! The main floor consists of a spacious kitchen, dining room, living room, 4 pc bathroom and 2 good size bedrooms! The upper level contains the third huge bedroom! The basement is finished with a spacious rec room, utility room, and laundry room. The rear yard is fenced, private, has a concrete patio, and backs onto green space, meaning no rear neighbours! The home has an ashphalt driveway with parking for 2! Located close to Brock, St. Catharines hosptial, the 406, QEW and all other amenities! Book your private showing today!
- HoldoverDays: 30
- Architectural Style: 1 1/2 Storey
- Property Type: Residential Freehold
- Property Sub Type: Detached
- DirectionFaces: North
- Tax Year: 2024
- Parking Features: Private, Available
- ParkingSpaces: 2
- Parking Total: 2
- WashroomsType1: 1
- WashroomsType1Level: Main
- BedroomsAboveGrade: 3
- Interior Features: Water Heater, Storage
- Basement: Finished, Full
- Cooling: Central Air
- HeatSource: Gas
- HeatType: Forced Air
- ConstructionMaterials: Vinyl Siding, Brick Front
- Roof: Asphalt Shingle
- Sewer: Sewer
- Foundation Details: Block
- Parcel Number: 644530111
- LotSizeUnits: Feet
- LotDepth: 100
- LotWidth: 33
| School Name | Type | Grades | Catchment | Distance |
|---|---|---|---|---|
| {{ item.school_type }} | {{ item.school_grades }} | {{ item.is_catchment? 'In Catchment': '' }} | {{ item.distance }} |





























