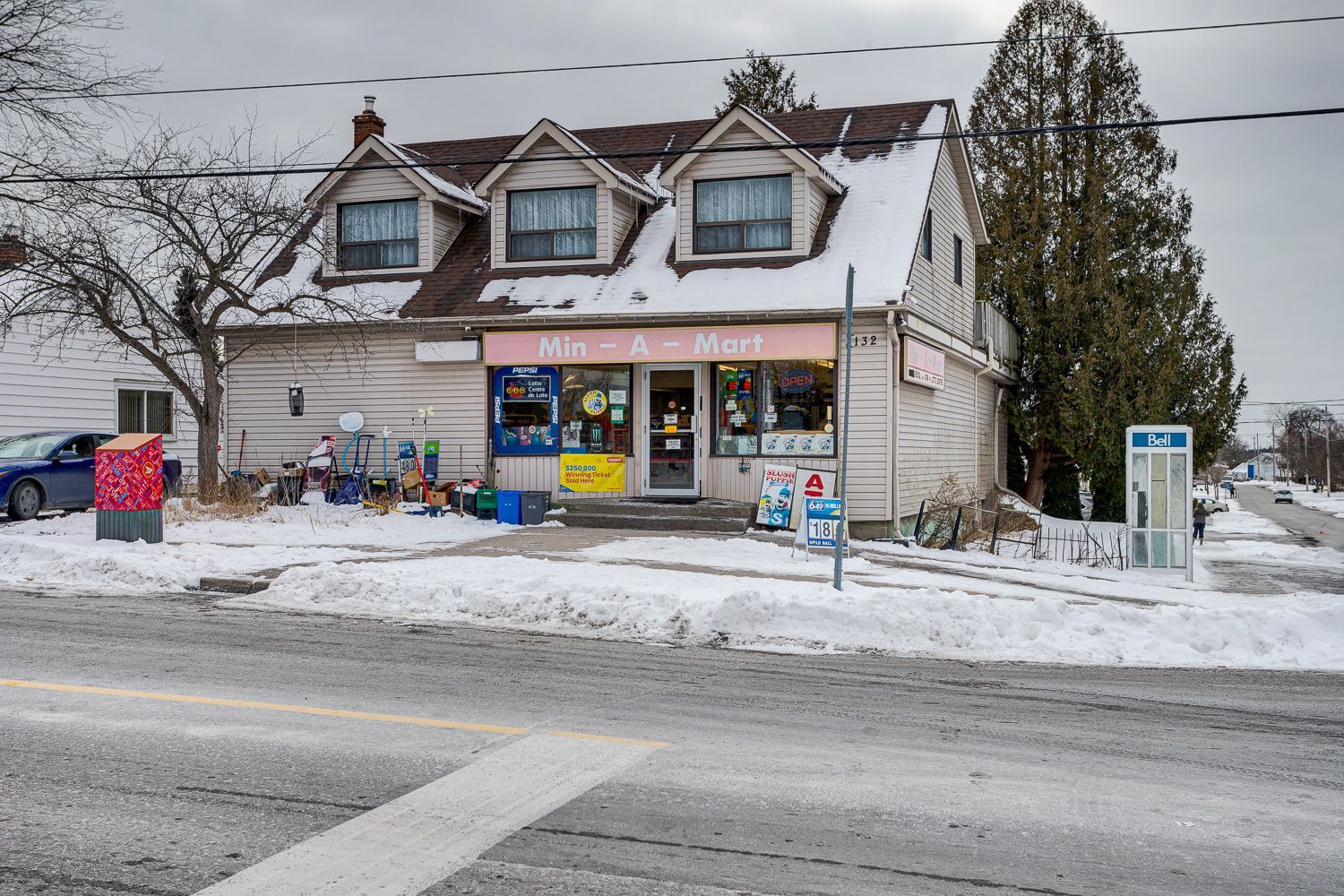$799,888
132 Victoria Street, Port Hope, ON L1A 3M8
Port Hope, Port Hope,

 Properties with this icon are courtesy of
TRREB.
Properties with this icon are courtesy of
TRREB.![]()
THIS IS THE ONE YOU HAVE BEEN WAITING FOR AND IS RARELY AVAILABLE WITH INCREDIBLE VIEWS FROM THE SECOND FLOOR OUTSIDE SPACE. RIGHT HERE IN THE BEAUTIFUL LAKE SIDE TOWN OF PORT HOPE AND LESS THAN ONE HOUR TO THE BIG CITY. THE OPPORTUNITIES TO MAKE INCOME/PROFIT $$$ HERE WITH THIS DETACHED PROPERTY ACROSS FROM THE HIGH SCHOOL ARE ENDLESS. YOU MIGHT WANT TO RENT THE LOVELY 2 BEDROOM APARTMENT AND THE MAIN FLOOR COMMERCIAL SPACE SO YOU CAN SIT BACK, COLLECT THE INCOME AND RELAX. IF YOU'RE THE TYPE THAT LIKES TO WORK AND LIVE SO CLOSE THAT YOUR COMMUTE IS LESS THAN 1 MINUTE WELL HERE IT IS. MAYBE YOU WANT TO LIVE HERE AND COLLECT THE RENT FROM DOWNSTAIRS....SO MANY OPTIONS. WHAT ARE YOU LOOKING FOR? WHAT ARE YOU WAITING FOR? IT'S 2025 AND THE DOOR IS KNOCKING, TIME TO MAKE A MOVE. APPROXIMATELY 1800 SQ FT OR SO ON THE MAIN FLOOR AND 1000 SQ FT OR SO ON THE UPPER FLOOR ( 2 BEDROOM UNIT ) AND THE UNFINISHED WALK UP BASEMENT HAS SOME GREAT POTENTIAL TOO. THE WELL ESTABLISHED BUSINESS CURRENTLY OPERATING HAS SO MUCH TO OFFER THE RIGHT BUYER WHO HAS A VISION TO EXPAND AND GROW THIS GEM. CURRENT OWNERS ARE READY TO RETIRE AND CAN PROVIDE THE NEXT ONES WITH SOME ADVICE/ASSISTANCE IF NEEDED TO ENSURE A SMOOTH TRANSITION. SEPARATE ENTRANCE FROM THE OUTSIDE TO THE APARTMENT AS WELL AS FROM INSIDE THE MAIN FLOOR COMMERCIAL SPACE. **EXTRAS** BRING YOUR CREATIVE MIND AND DESIGN THE BUSINESS YOU ALWAYS WANTED. WORD ON THE STREET IS THAT A TAKE OUT FOOD SPOT WOULD BE GREATLY APPRECIATED. OH AND ALCOHOL IS POSSIBLY AN OPTION TOO NOW WITH THE NEW LAWS.
- HoldoverDays: 60
- Architectural Style: 1 1/2 Storey
- Property Type: Residential Freehold
- Property Sub Type: Detached
- DirectionFaces: West
- Tax Year: 2024
- Parking Features: Private
- ParkingSpaces: 4
- Parking Total: 4
- WashroomsType1: 1
- BedroomsAboveGrade: 2
- Interior Features: Storage
- Basement: Unfinished
- Cooling: Other
- HeatSource: Gas
- HeatType: Forced Air
- ConstructionMaterials: Other
- Roof: Other, Flat, Asphalt Shingle
- Sewer: Sewer
- Foundation Details: Concrete, Block, Other
- Parcel Number: 510670041
- LotSizeUnits: Feet
- LotDepth: 85
- LotWidth: 50
| School Name | Type | Grades | Catchment | Distance |
|---|---|---|---|---|
| {{ item.school_type }} | {{ item.school_grades }} | {{ item.is_catchment? 'In Catchment': '' }} | {{ item.distance }} |



