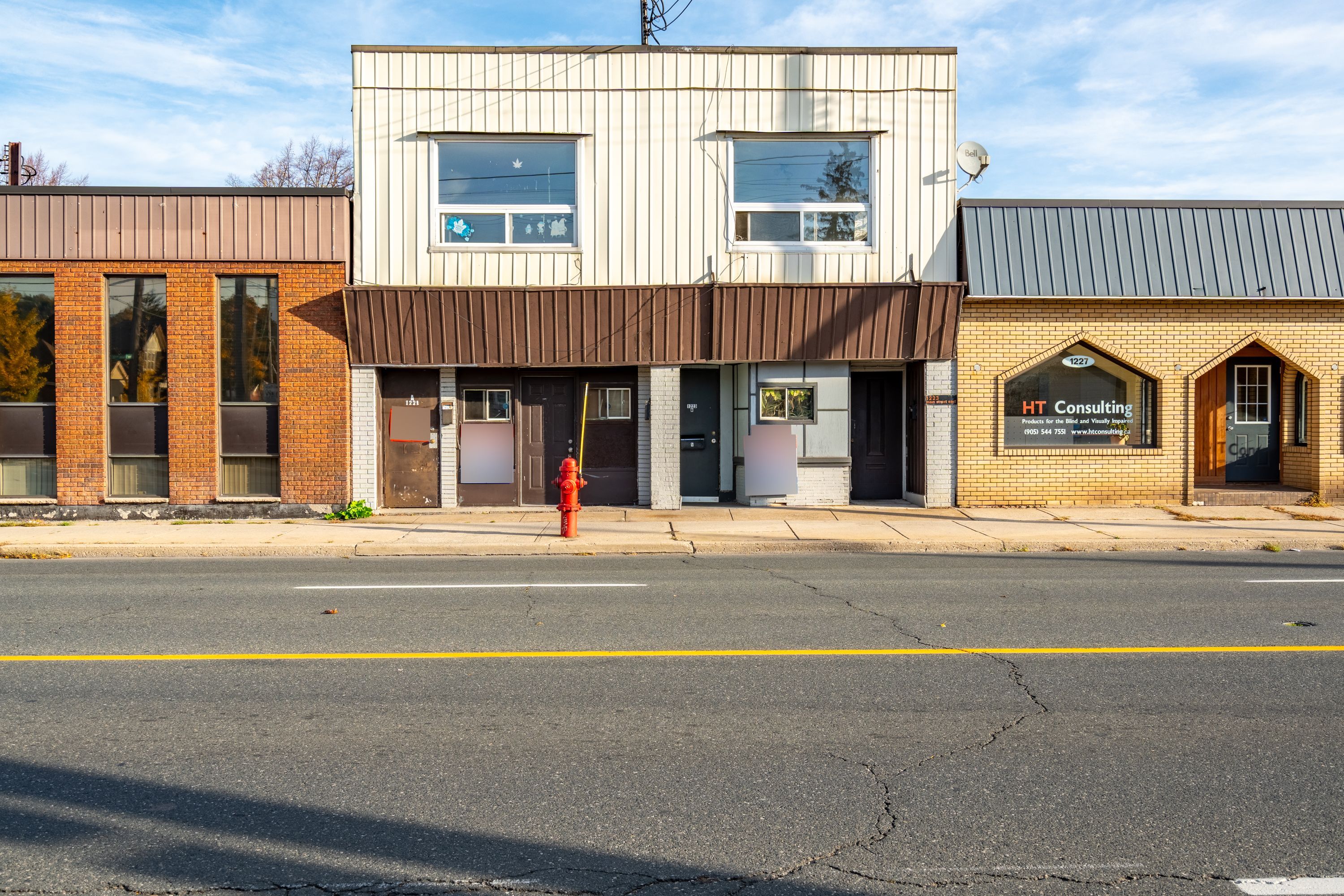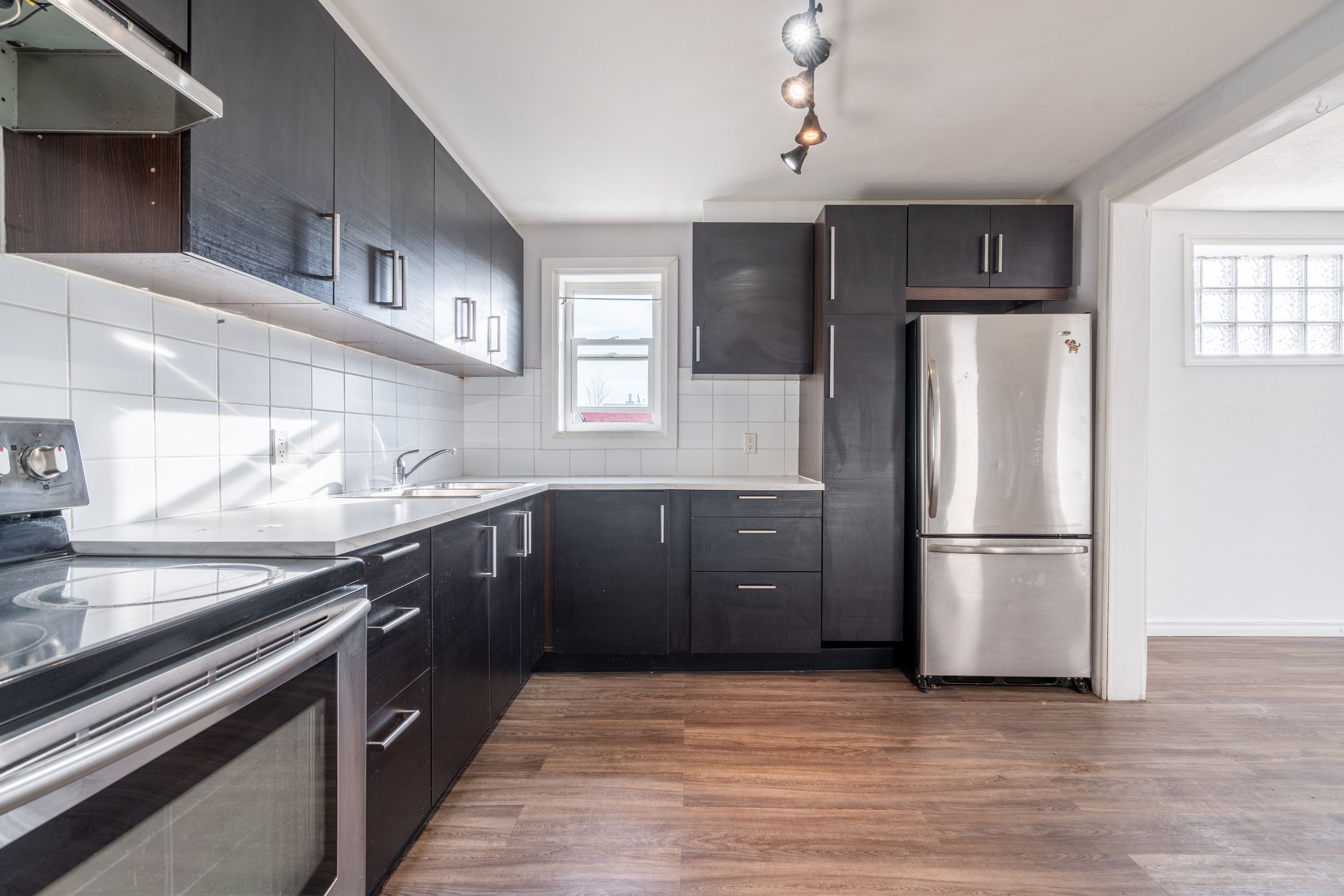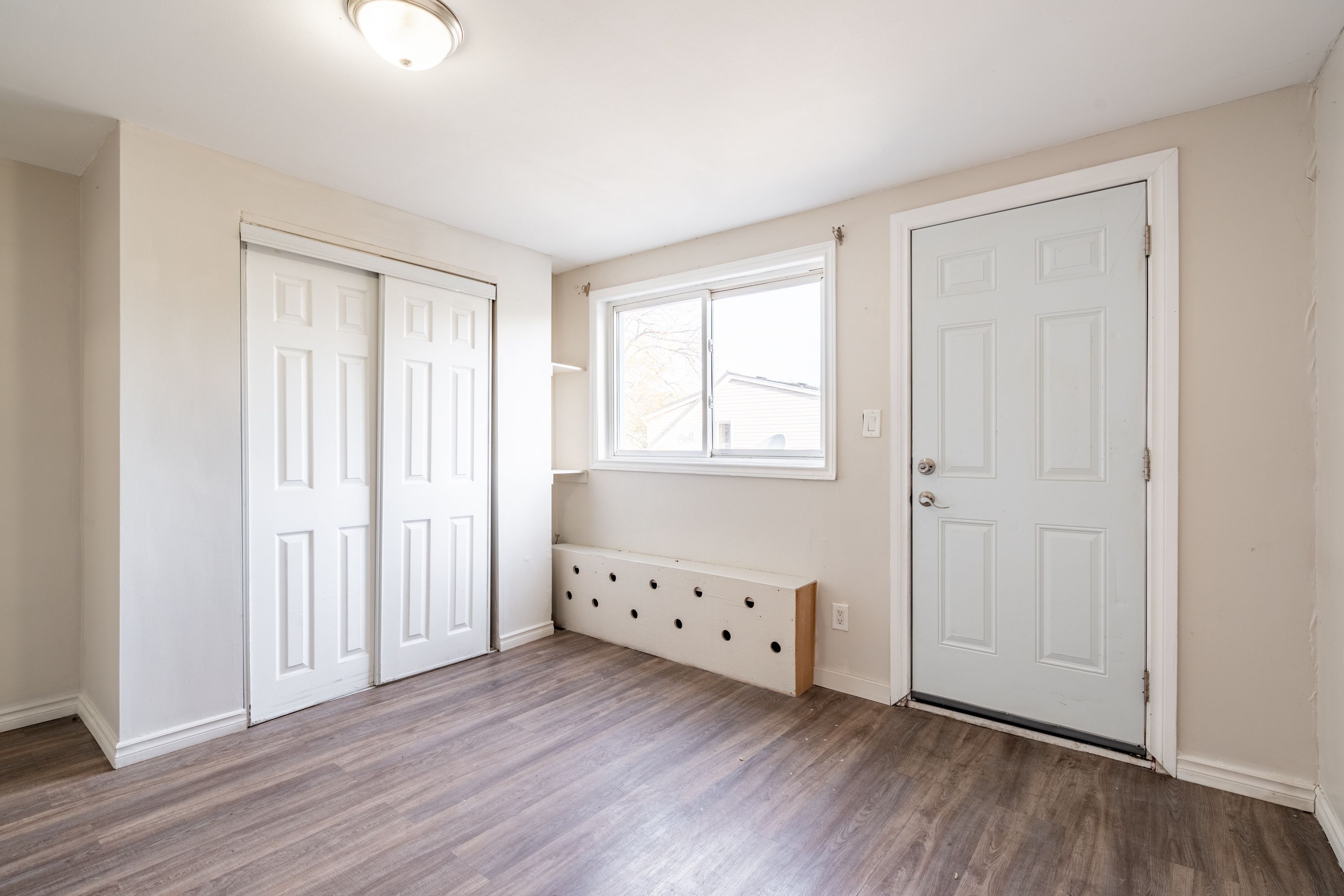$1,159,900
1221 - 1223 MAIN Street, Hamilton, ON L8K 1A5
Crown Point, Hamilton,


























 Properties with this icon are courtesy of
TRREB.
Properties with this icon are courtesy of
TRREB.![]()
Multi-Unit Investment Opportunity in Crown Point! This is your chance to secure a value-add, cash-flowing multi-unit property in the heart of Hamilton! Featuring six units in total: two 2-bedroom units, two 1-bedroom units, and two bachelor units! This building is ideally positioned near vibrant Ottawa Street, known for its trendy shops, dining, and strong rental demand. One of the 2-bedroom units has been newly renovated, boasting a sleek modern kitchen, stylish bathroom, and stainless steel appliances! a prime opportunity for increased rental income. One 1-bedroom apartment has been updated as well. With TOC1 zoning, this property offers incredible flexibility for both residential and commercial opportunities, allowing savvy investors to maximize their returns in Hamiltons thriving real estate market. Long-term tenants provide stability, while the prime location ensures continued demand.
- HoldoverDays: 60
- Architectural Style: 2-Storey
- Property Type: Residential Freehold
- Property Sub Type: Multiplex
- DirectionFaces: North
- Tax Year: 2024
- Parking Features: Private
- ParkingSpaces: 2
- Parking Total: 2
- WashroomsType1: 6
- BedroomsAboveGrade: 6
- Interior Features: Other
- Basement: Full, Unfinished
- HeatSource: Electric
- HeatType: Baseboard
- ConstructionMaterials: Aluminum Siding, Metal/Steel Siding
- Roof: Flat
- Sewer: Sewer
- Foundation Details: Block, Concrete Block
- LotSizeUnits: Feet
- LotDepth: 100
- LotWidth: 30
| School Name | Type | Grades | Catchment | Distance |
|---|---|---|---|---|
| {{ item.school_type }} | {{ item.school_grades }} | {{ item.is_catchment? 'In Catchment': '' }} | {{ item.distance }} |



























