$939,990
21 Corbett Street, Port Hope, ON L1A 0E4
Port Hope, Port Hope,
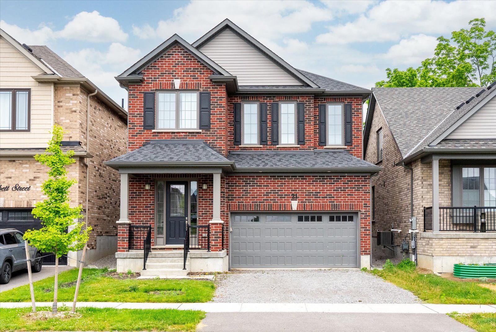
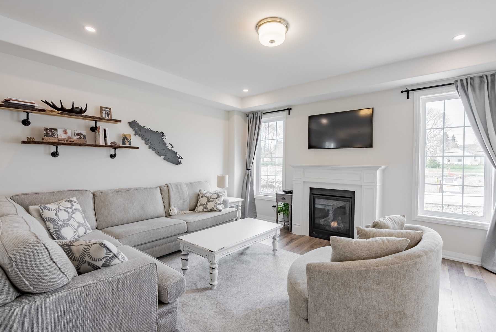
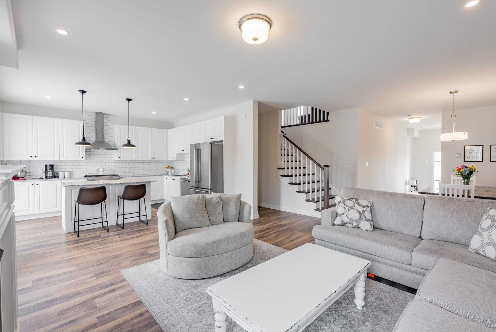
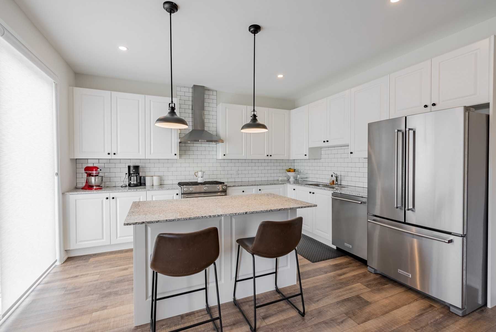
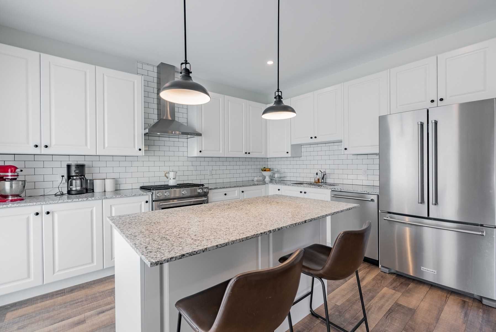
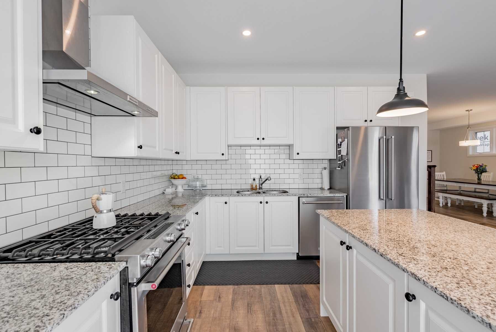
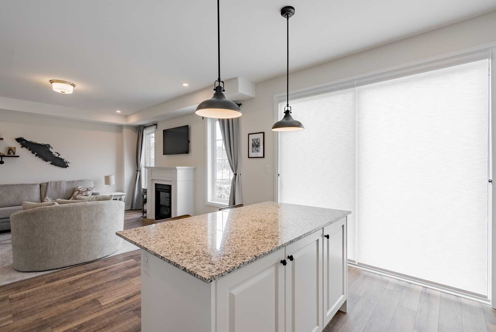
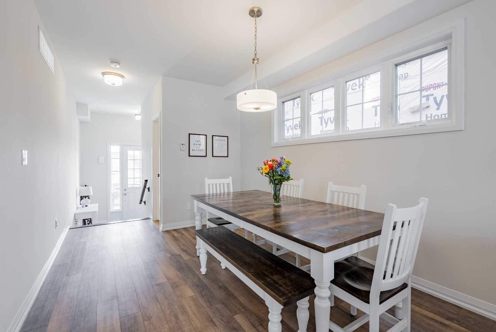
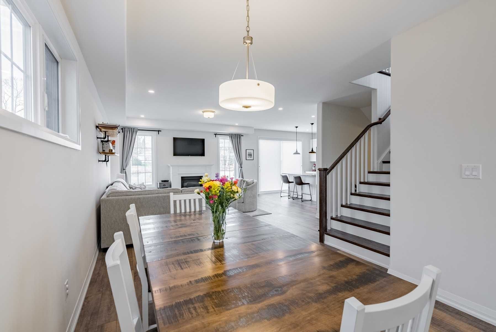
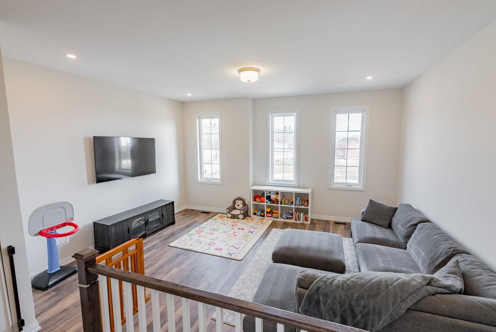
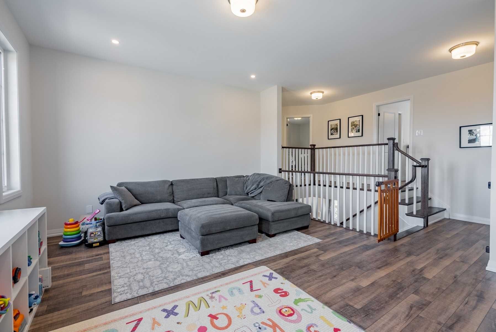
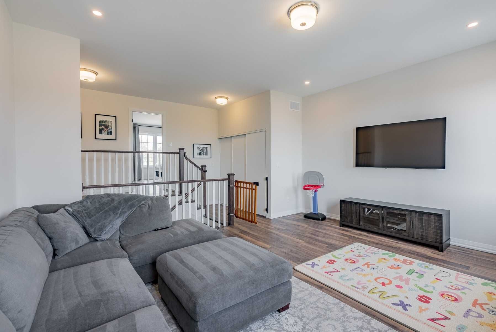
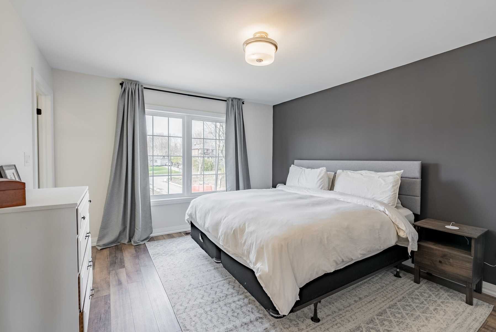
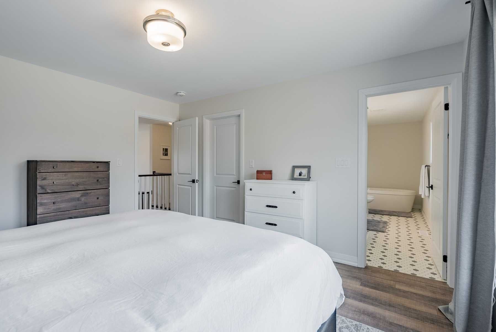
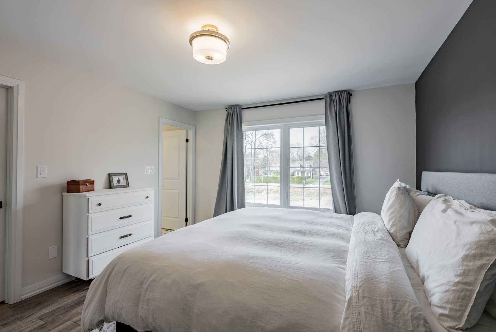
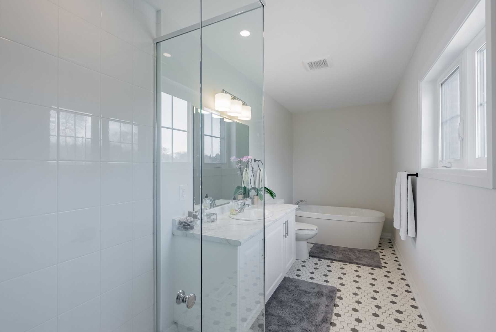
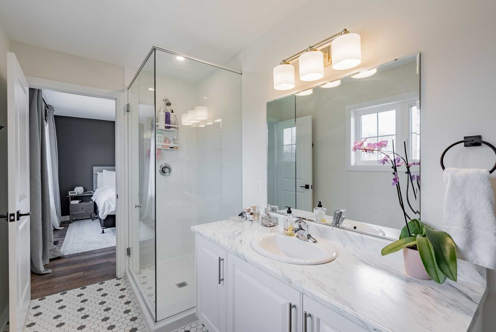
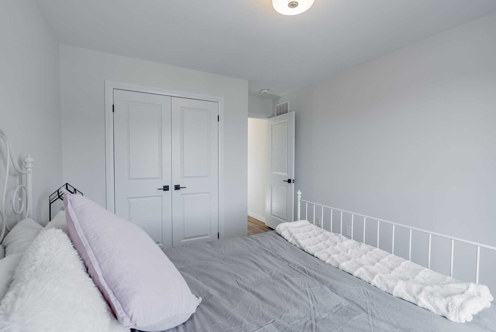
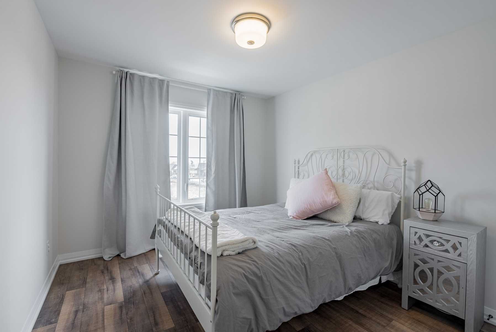
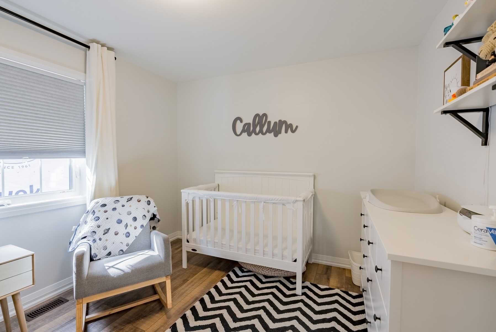
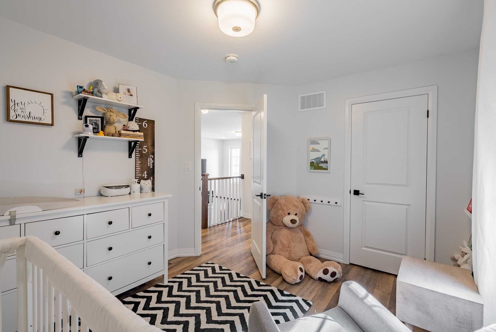
 Properties with this icon are courtesy of
TRREB.
Properties with this icon are courtesy of
TRREB.![]()
Welcome To 21 Corbett Street Located In The Lakeside Village Development. Built In 2020 By Mason Homes The Glenway Model Features 2171 Sqft Of Spectacular Living! Over $35,000 Spent In Upgrades! Open Concept Living Main Floor Living, Spacious Kitchen, Oversized Island, Stainless Steel Appliances & Granite Counter Tops. Enjoy The Gas Fireplace! Luxury Vinyl Flooring Throughout! Bonus Upper Level Family Room. Primary Bedroom Features Large Walk-In Closet & Ensuite. Attached 2 Car Garage, Insulated & Drywalled, W/ Sealed Floor. Basement Awaits Your Finishing Touches - Roughed In Bathroom And Large Above Grade Windows.
- HoldoverDays: 30
- Architectural Style: 2-Storey
- Property Type: Residential Freehold
- Property Sub Type: Detached
- DirectionFaces: North
- GarageType: Attached
- Directions: Past Lakeshore To Strachan Rd
- Tax Year: 2024
- Parking Features: Private Double
- ParkingSpaces: 2
- Parking Total: 4
- WashroomsType1: 1
- WashroomsType1Level: Main
- WashroomsType2: 1
- WashroomsType2Level: Second
- WashroomsType3: 1
- WashroomsType3Level: Second
- BedroomsAboveGrade: 3
- Interior Features: Water Heater
- Basement: Full, Unfinished
- Cooling: Central Air
- HeatSource: Gas
- HeatType: Forced Air
- LaundryLevel: Upper Level
- ConstructionMaterials: Brick
- Roof: Asphalt Rolled
- Sewer: Sewer
- Foundation Details: Concrete Block
- Parcel Number: 510641492
- LotSizeUnits: Feet
- LotDepth: 84
- LotWidth: 36
| School Name | Type | Grades | Catchment | Distance |
|---|---|---|---|---|
| {{ item.school_type }} | {{ item.school_grades }} | {{ item.is_catchment? 'In Catchment': '' }} | {{ item.distance }} |






















