$525,000
$14,9001032 HWY 7 Road, Otonabee-South Monaghan, ON K9J 6X8
Otonabee-South Monaghan, Otonabee-South Monaghan,
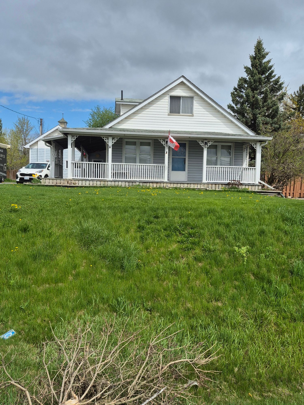
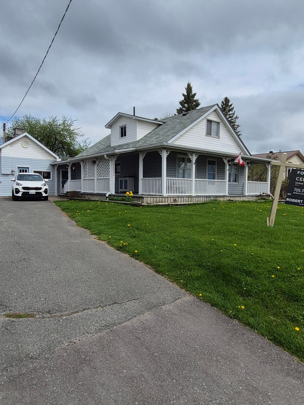
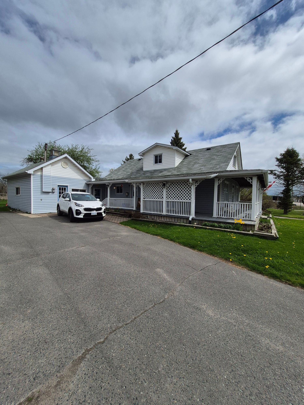

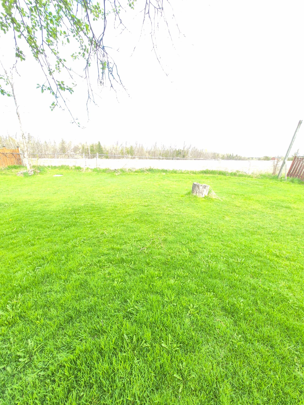
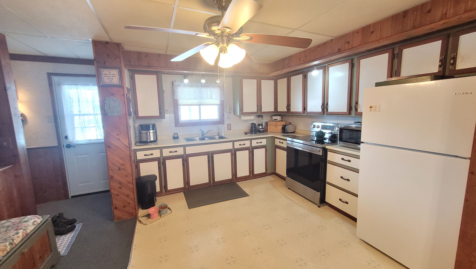
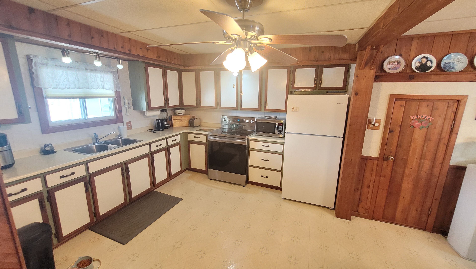
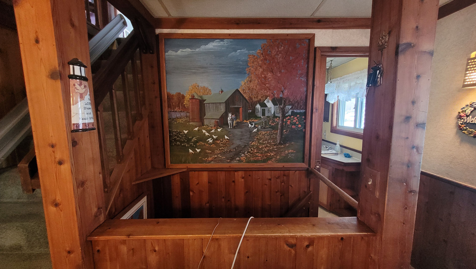
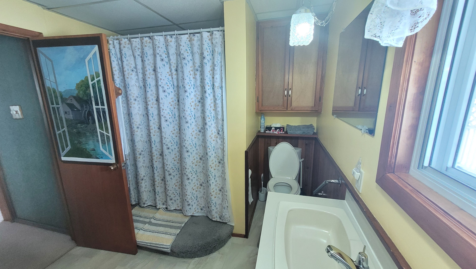
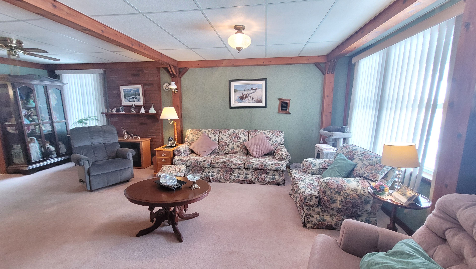
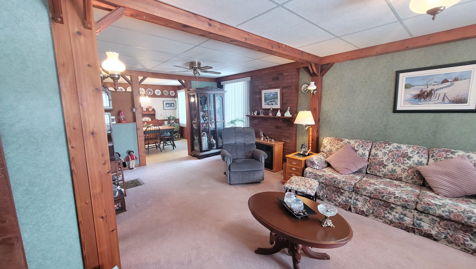
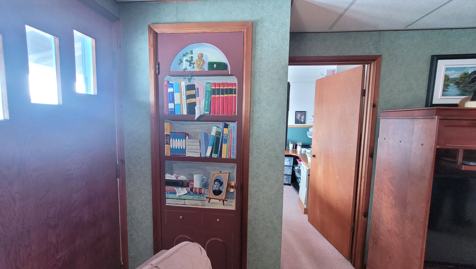
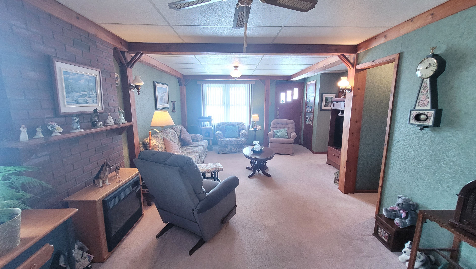
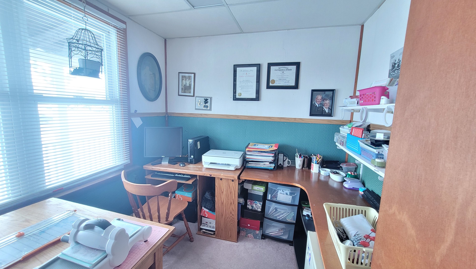
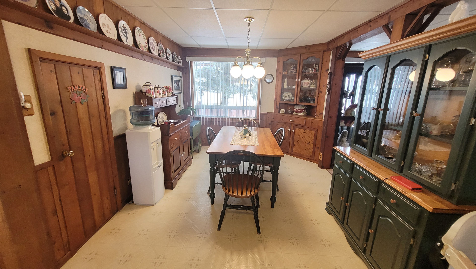
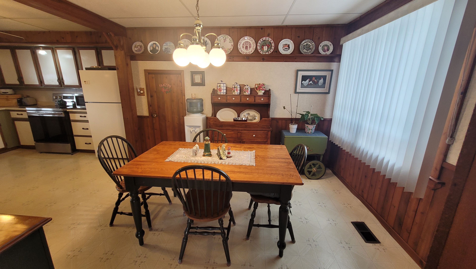
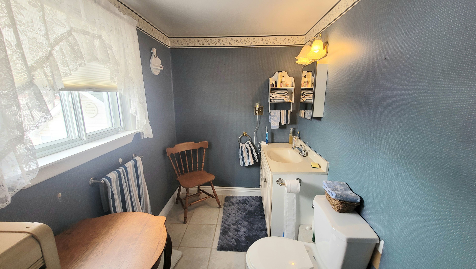
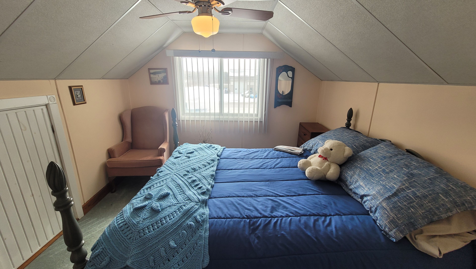
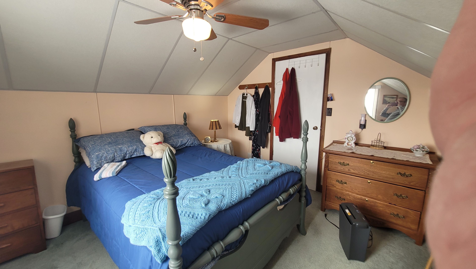
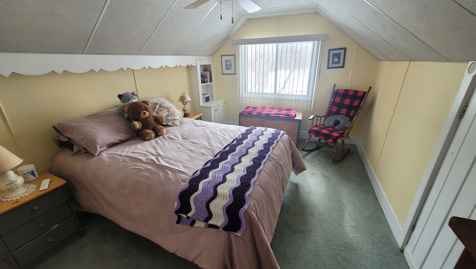
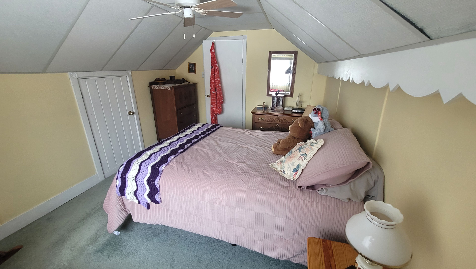
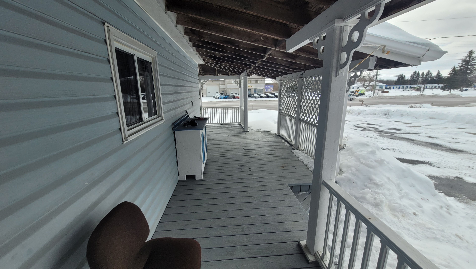
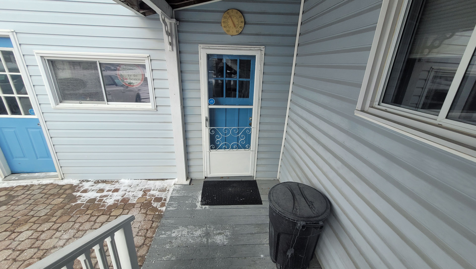
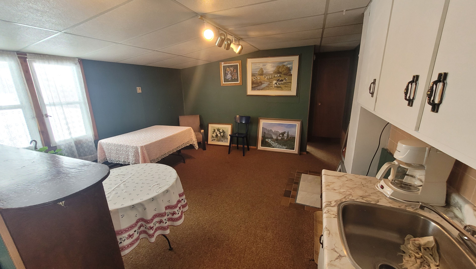
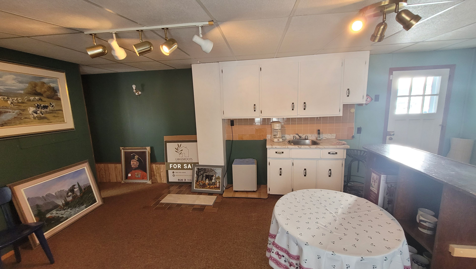
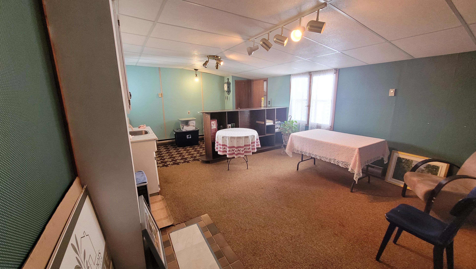

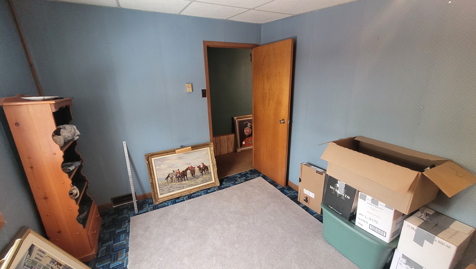
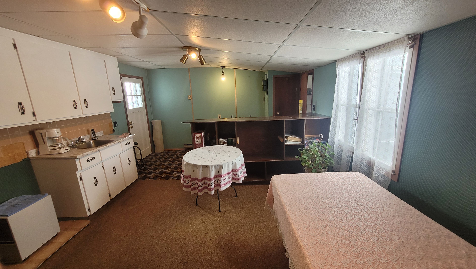
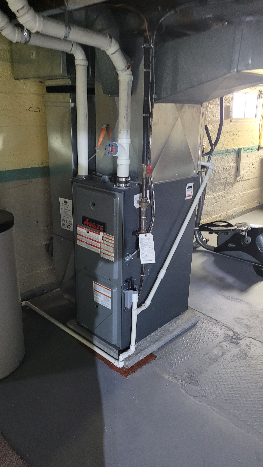
 Properties with this icon are courtesy of
TRREB.
Properties with this icon are courtesy of
TRREB.![]()
This beautiful home is situated just on the edge of the city. Quick access to all local amenities, schools and shopping. Besides the main house there is a self-contained second unit that has been used as an art studio for 20+ years. The unit would make an excellent in-law suite with a large living room combination kitchen, bedroom and a 4 pc bath. The home shows very well with wooden beamed ceilings, wooden accents and artwork on some of the doors, by a very talented local artist. The home has a wonderful wraparound porch and a great sized, private rear yard. Although situated on a main thoroughfare, the home is set back from the road. Roof, water treatment and furnace all updated 8 yrs ago. AC 3 yrs ago.
- HoldoverDays: 100
- Architectural Style: 1 1/2 Storey
- Property Type: Residential Freehold
- Property Sub Type: Detached
- DirectionFaces: North
- GarageType: Attached
- Directions: North on Hwy 7 opposite Kiff Auto
- Tax Year: 2024
- Parking Features: Front Yard Parking, Private
- ParkingSpaces: 8
- Parking Total: 9
- WashroomsType1: 1
- WashroomsType1Level: Main
- WashroomsType2: 1
- WashroomsType2Level: Ground
- WashroomsType3: 1
- WashroomsType3Level: Second
- BedroomsAboveGrade: 2
- BedroomsBelowGrade: 1
- Interior Features: In-Law Suite, Water Heater
- Basement: Full, Unfinished
- Cooling: Central Air
- HeatSource: Gas
- HeatType: Baseboard
- ConstructionMaterials: Aluminum Siding
- Exterior Features: Deck, Landscaped, Lighting, Porch
- Roof: Asphalt Shingle
- Sewer: Septic
- Water Source: Drilled Well
- Foundation Details: Concrete
- LotSizeUnits: Feet
- LotDepth: 150.09
- LotWidth: 69.59
- PropertyFeatures: Fenced Yard, Greenbelt/Conservation, Hospital, Level, Library, Park
| School Name | Type | Grades | Catchment | Distance |
|---|---|---|---|---|
| {{ item.school_type }} | {{ item.school_grades }} | {{ item.is_catchment? 'In Catchment': '' }} | {{ item.distance }} |

