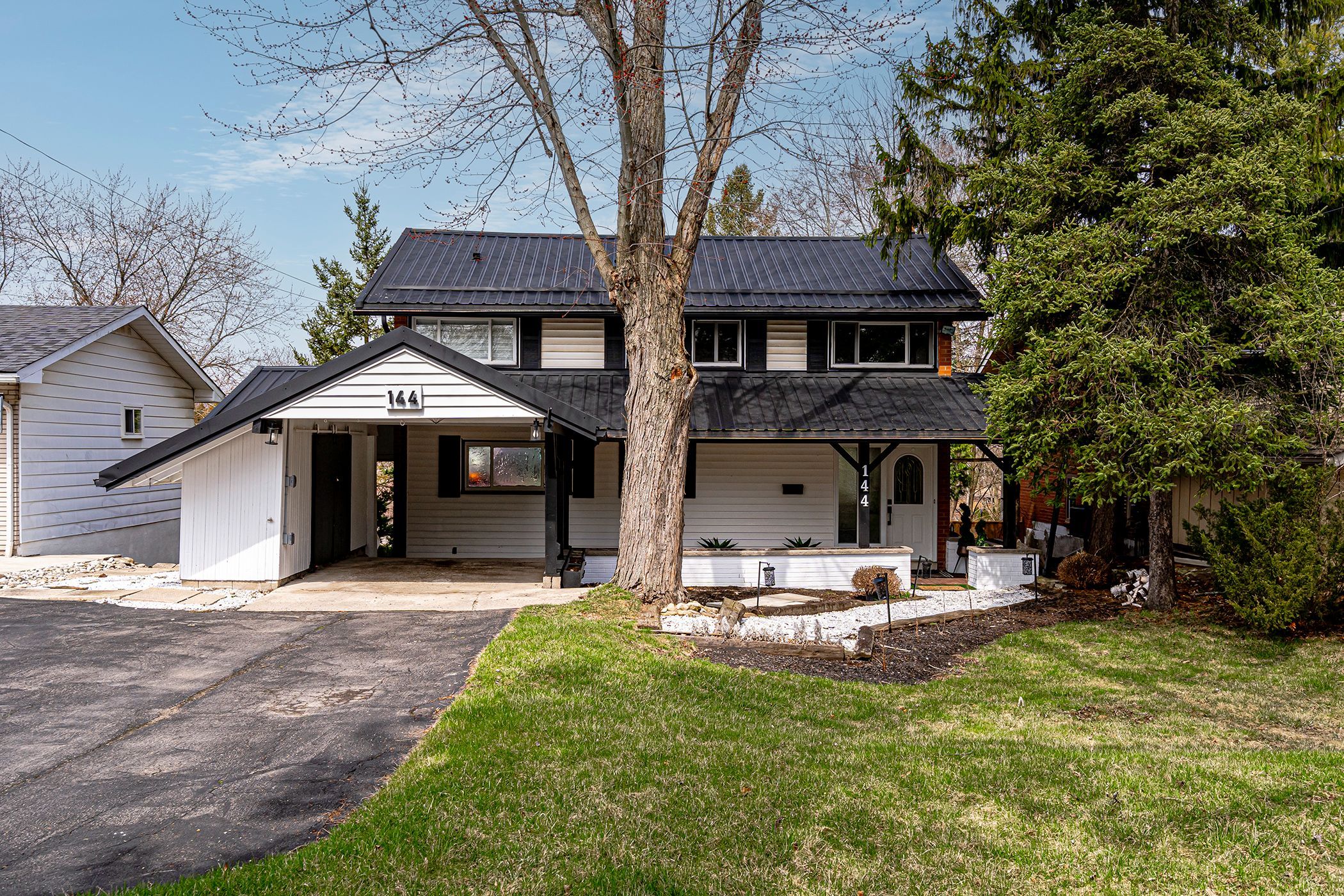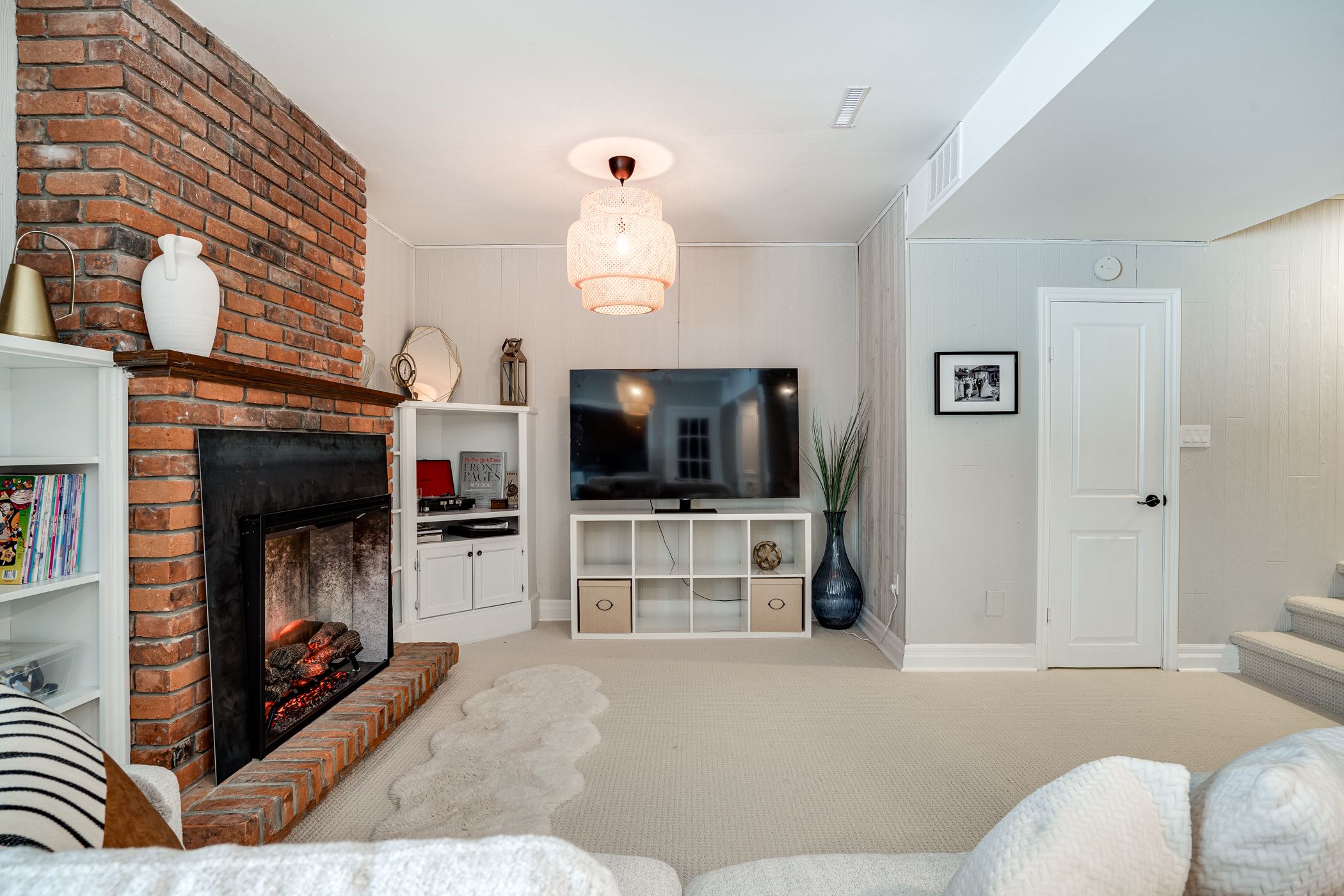$1,149,900
$79,100144 Old Ancaster Road, Hamilton, ON L9H 3R4
Dundas, Hamilton,


















































 Properties with this icon are courtesy of
TRREB.
Properties with this icon are courtesy of
TRREB.![]()
Experience the charm of Dundas Valley in this unique 3-bed, 4-bath home designed for comfort and style. Enjoy the inviting covered front porch and garden seating area. Inside, an open-concept main floor is bathed in natural light, with expansive windows showcasing escarpment views. The gourmet kitchen features a high-end gas stove, double oven, waterfall quartz island, and built-in fridge, flowing into the living and dining rooms. Upstairs, the primary suite boasts a 3-piece ensuite and walk-in closet. The finished basement offers a rec area, fireplace, 3-piece bath, and cedar-lined hot tub room. Step outside to a private oasis with a 36-ft pool and stone patio - perfect for entertaining.
- Architectural Style: 2-Storey
- Property Type: Residential Freehold
- Property Sub Type: Detached
- DirectionFaces: North
- GarageType: Carport
- Directions: Pleasant Ave / Old Ancaster Rd
- Tax Year: 2024
- Parking Features: Private Double
- ParkingSpaces: 5
- Parking Total: 6
- WashroomsType1: 1
- WashroomsType1Level: Main
- WashroomsType2: 1
- WashroomsType2Level: Second
- WashroomsType3: 1
- WashroomsType3Level: Second
- WashroomsType4: 1
- WashroomsType4Level: Lower
- BedroomsAboveGrade: 3
- Basement: Finished with Walk-Out, Full
- Cooling: Central Air
- HeatSource: Gas
- HeatType: Forced Air
- LaundryLevel: Lower Level
- ConstructionMaterials: Aluminum Siding, Brick
- Exterior Features: Deck, Landscaped, Patio, Privacy, Porch, Year Round Living
- Roof: Metal
- Pool Features: Inground
- Sewer: Sewer
- Foundation Details: Concrete Block
- Topography: Sloping
- Parcel Number: 174530380
- LotSizeUnits: Feet
- LotDepth: 111
- LotWidth: 50
- PropertyFeatures: Clear View, Fenced Yard, Greenbelt/Conservation, Public Transit, Ravine, School
| School Name | Type | Grades | Catchment | Distance |
|---|---|---|---|---|
| {{ item.school_type }} | {{ item.school_grades }} | {{ item.is_catchment? 'In Catchment': '' }} | {{ item.distance }} |



















































