$769,900
$40,0003310 Kodiak Street, HuntClubSouthKeysandArea, ON K1V 7S8
3805 - South Keys, Hunt Club - South Keys and Area,
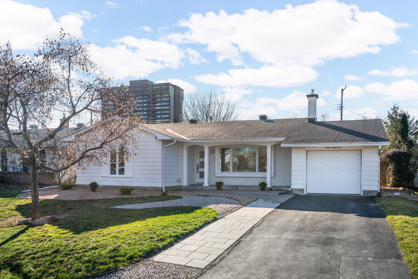
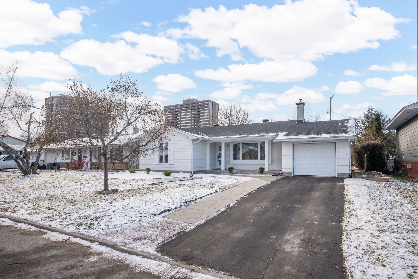
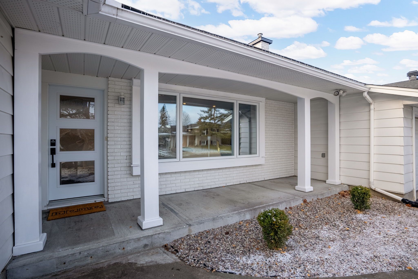
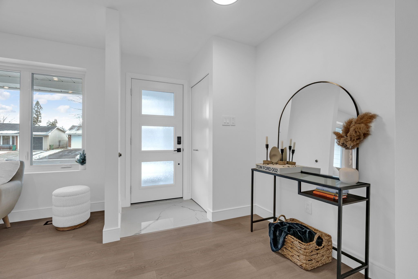
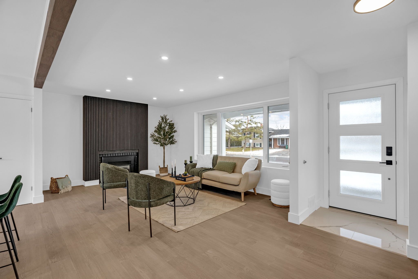
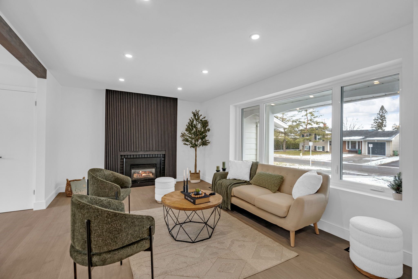

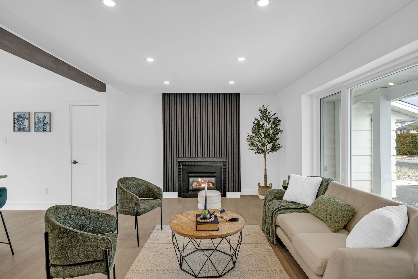
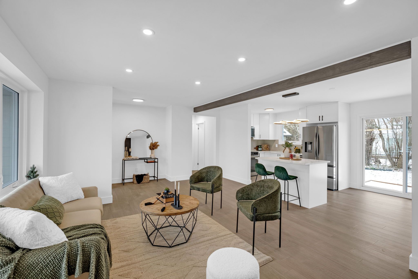
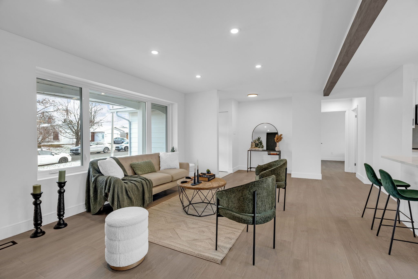
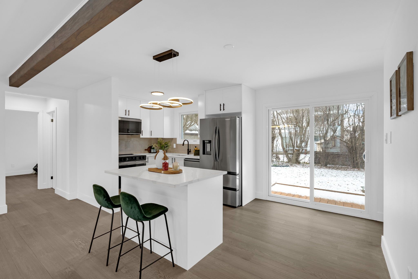
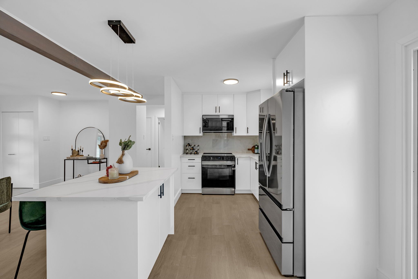
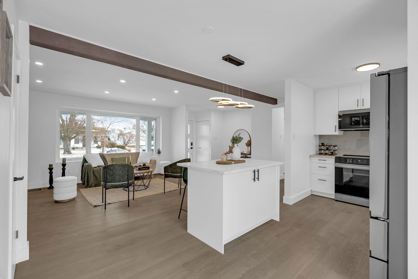
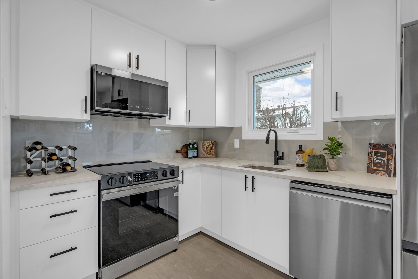
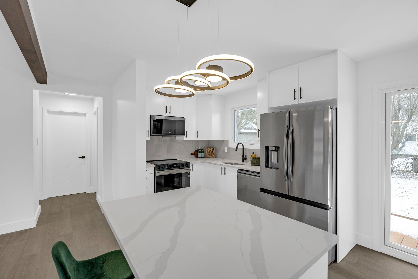
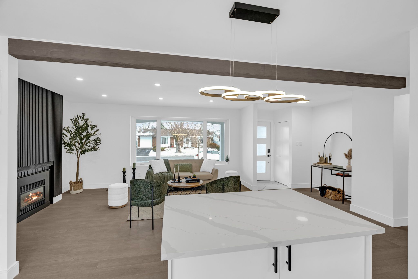
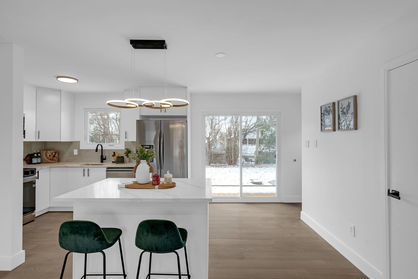
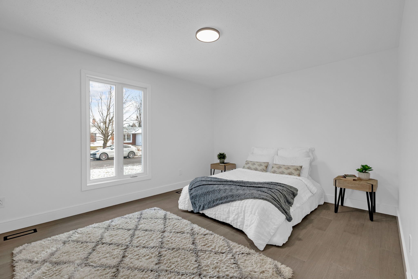
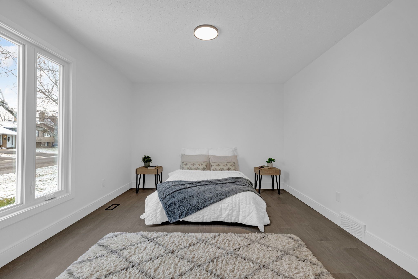
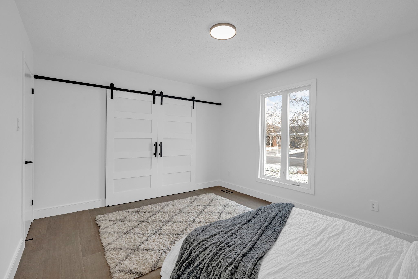
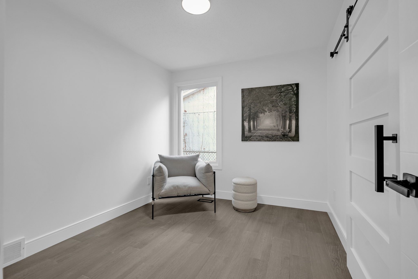
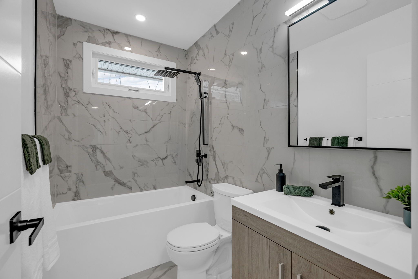
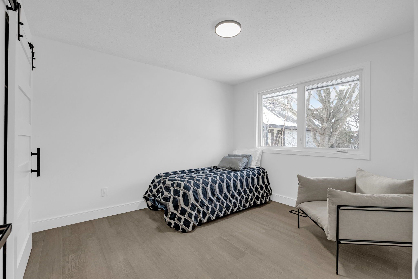
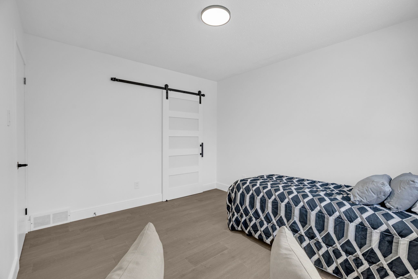
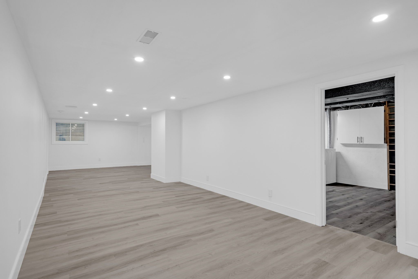
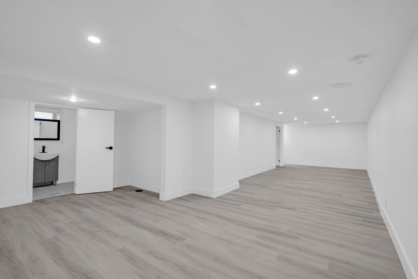
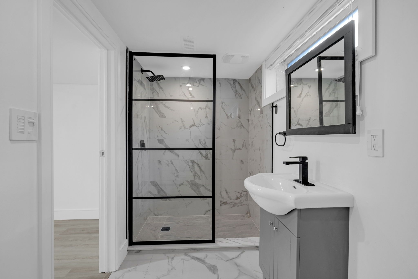
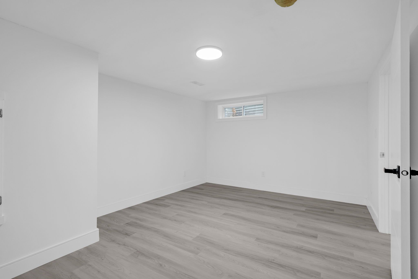
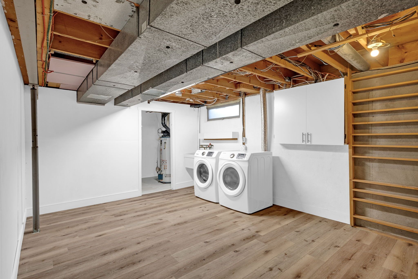

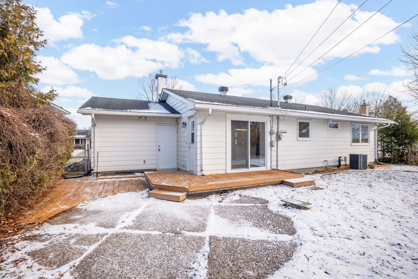
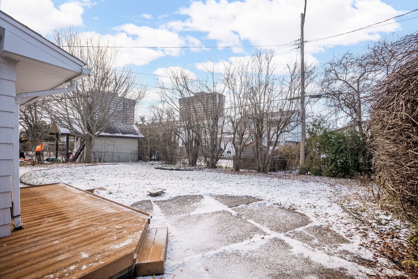
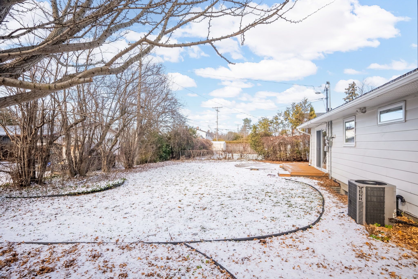
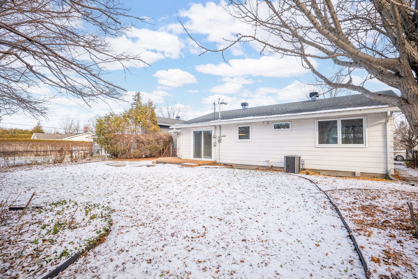
 Properties with this icon are courtesy of
TRREB.
Properties with this icon are courtesy of
TRREB.![]()
Welcome to 3310 Kodiak. This beautiful, fully renovated bungalow is located in the sought after neighbourhood of Southkeys. Perfectly blending comfort, functionality, and style, this home has been extensively updated with modern finishes, including brand-new roof, doors and windows, updated bathrooms, pot lights, LED lighting, hardwood flooring throughout, extended driveway with interlocking and fresh interior paint making it truly move-in ready!The main level features a bright open concept living and dining area which is perfect for both family living and entertaining. The chef's kitchen is a standout, offering brand-new quartz countertops and a matching quartz island and top of the line stainless steel appliances. 3 generously sized bedrooms & a 3 pce bathroom complete main level. The fully finished lower level offers a private living space with in-law suite potential. With its own separate entrance through the side door, the lower level ensures complete privacy. It includes a laundry room, spacious bedroom, 3 piece bathroom, vinyl flooring. Easy conversion to a basement rental if added income is on your mind.Step outside into the backyard, where there is tons of space that makes it perfect spot for family BBQs and outdoor relaxation.Located in a sought after, family-friendly neighbourhood, you are just moments away from local amenities, schools, parks and shops. **EXTRAS** Flooring: Hardwood throughout main level.
- HoldoverDays: 60
- Architectural Style: Bungalow
- Property Type: Residential Freehold
- Property Sub Type: Detached
- DirectionFaces: South
- GarageType: Attached
- Directions: Bank Street south to Cahill Drive. Turn left onto Southgate Road. Turn right onto Clearwater then turn left onto Kodiak
- Tax Year: 2024
- Parking Features: Private
- ParkingSpaces: 4
- Parking Total: 5
- WashroomsType1: 1
- WashroomsType1Level: Main
- WashroomsType2: 1
- WashroomsType2Level: Basement
- BedroomsAboveGrade: 3
- BedroomsBelowGrade: 1
- Fireplaces Total: 1
- Interior Features: Carpet Free, In-Law Capability, Primary Bedroom - Main Floor
- Basement: Finished, Full
- Cooling: Central Air
- HeatSource: Gas
- HeatType: Forced Air
- LaundryLevel: Lower Level
- ConstructionMaterials: Aluminum Siding, Brick
- Exterior Features: Landscaped, Porch
- Roof: Asphalt Shingle
- Sewer: Sewer
- Foundation Details: Concrete
- Parcel Number: 041550288
- LotSizeUnits: Feet
- LotDepth: 99.88
- LotWidth: 59.93
- PropertyFeatures: Public Transit, School, Park
| School Name | Type | Grades | Catchment | Distance |
|---|---|---|---|---|
| {{ item.school_type }} | {{ item.school_grades }} | {{ item.is_catchment? 'In Catchment': '' }} | {{ item.distance }} |

