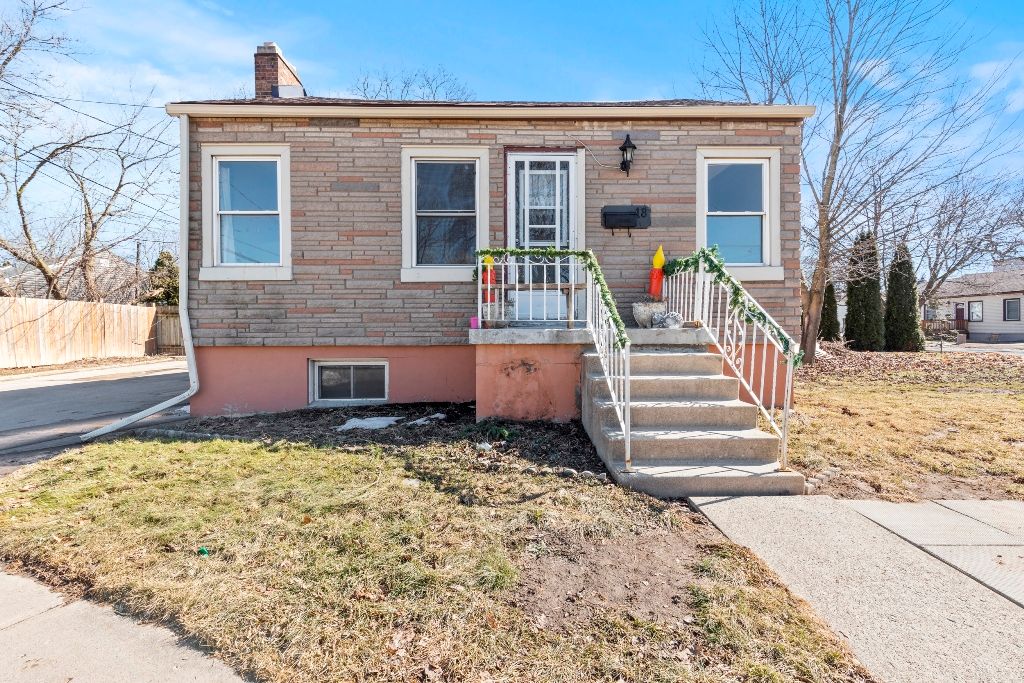$439,000
$10,00018 Lancaster Avenue, St. Catharines, ON L2R 2R8
450 - E. Chester, St. Catharines,

































 Properties with this icon are courtesy of
TRREB.
Properties with this icon are courtesy of
TRREB.![]()
Prime Investment Opportunity on a Spacious Corner Lot! This property offers a versatile dual-living setup ideal for investors and multi-generational families alike. The main floor features two bedrooms and one washroom, currently rented on a month-to-month basis, with the tenant willing to continue occupancy. The vacant basement in-law suite boasts its own private entrance along with a fully equipped kitchen, bathroom, inviting living area, and a spacious bedroom. Both units include convenient laundry hookups, enhancing the functionality. Additional highlights include two driveways permitting parking for six cars and a convenient location near the QEW, schools, parks, shopping centers, and public transit. Situated on a generous corner lot, the property benefits from enhanced curb appeal and the potential for future outdoor enhancements.
- HoldoverDays: 30
- Architectural Style: Bungalow-Raised
- Property Type: Residential Freehold
- Property Sub Type: Detached
- DirectionFaces: West
- Directions: .
- Tax Year: 2024
- Parking Features: Private Double
- ParkingSpaces: 6
- Parking Total: 6
- WashroomsType1: 1
- WashroomsType1Level: Main
- WashroomsType2: 1
- WashroomsType2Level: Basement
- BedroomsAboveGrade: 2
- BedroomsBelowGrade: 1
- Interior Features: In-Law Suite
- Basement: Finished, Separate Entrance
- Cooling: Central Air
- HeatSource: Gas
- HeatType: Forced Air
- ConstructionMaterials: Aluminum Siding, Metal/Steel Siding
- Roof: Asphalt Shingle
- Sewer: Other
- Foundation Details: Concrete Block
- Parcel Number: 462770032
- LotSizeUnits: Feet
- LotDepth: 113.6
- LotWidth: 80
| School Name | Type | Grades | Catchment | Distance |
|---|---|---|---|---|
| {{ item.school_type }} | {{ item.school_grades }} | {{ item.is_catchment? 'In Catchment': '' }} | {{ item.distance }} |


































