$394,900
$5,00048 Queen Street, Asphodel-Norwood, ON K0L 2V0
Norwood, Asphodel-Norwood,
2
|
1
|
4
|
1,100 sq.ft.
|
Year Built: 100+
|
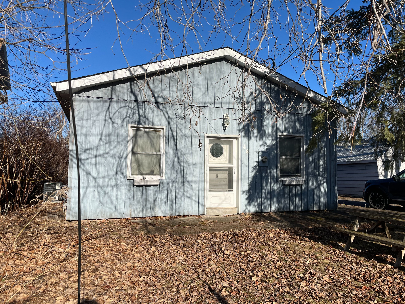
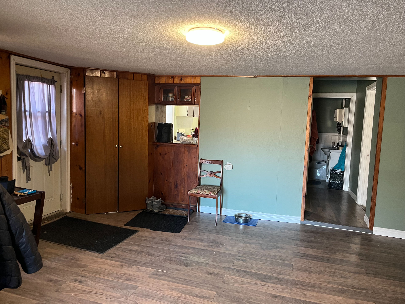
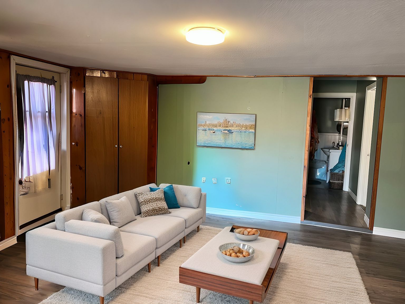
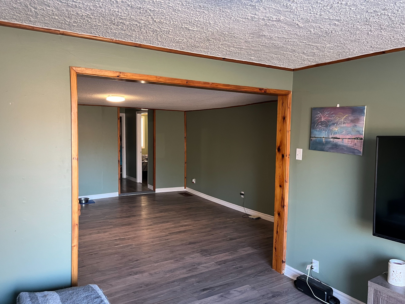
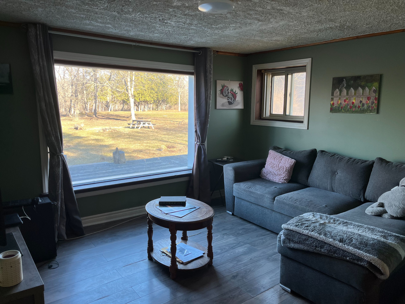
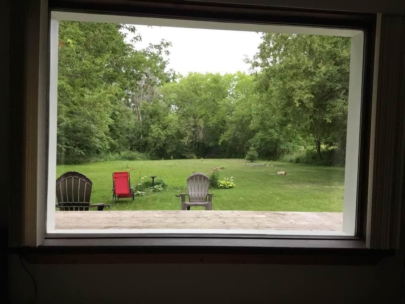
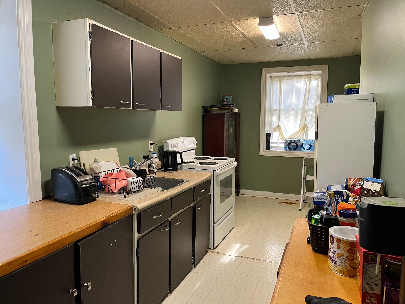
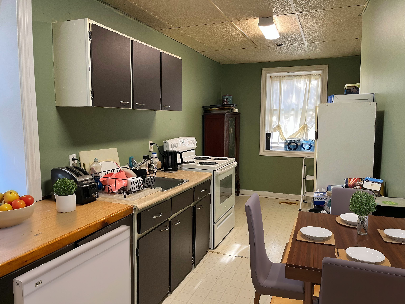
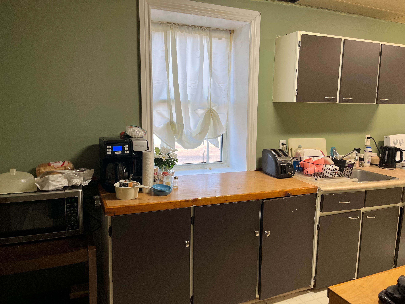
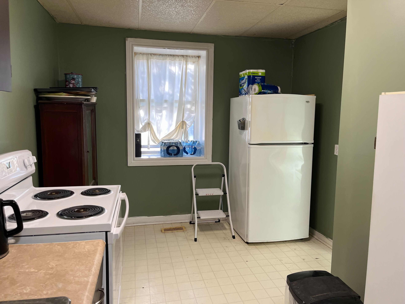
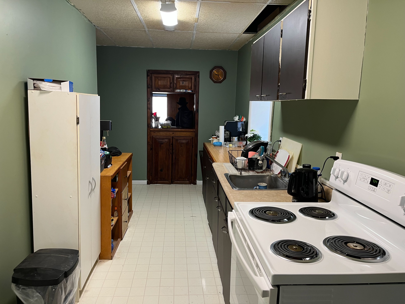
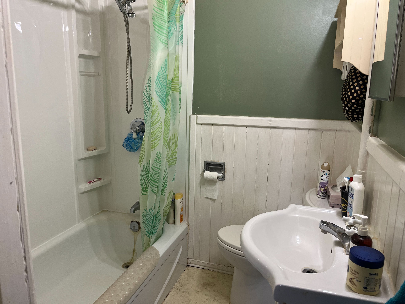

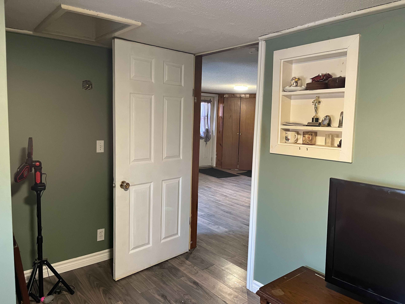
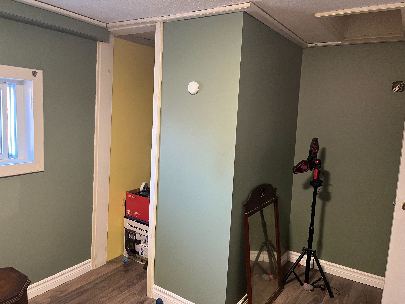
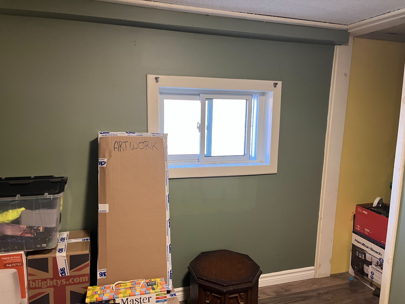

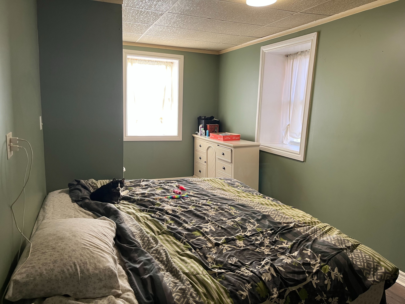
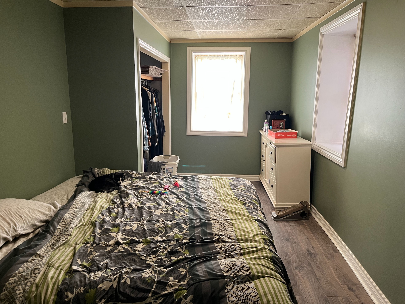
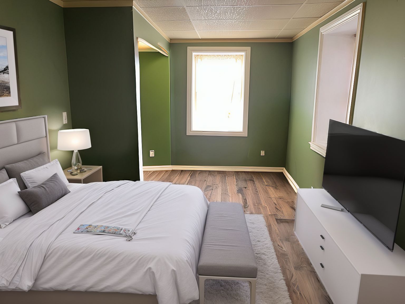
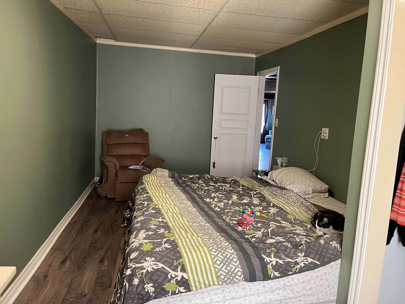
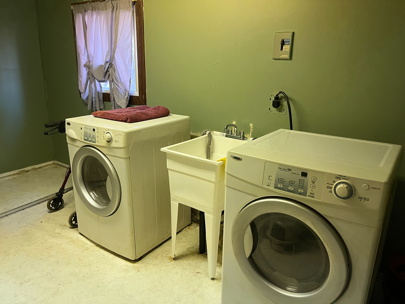
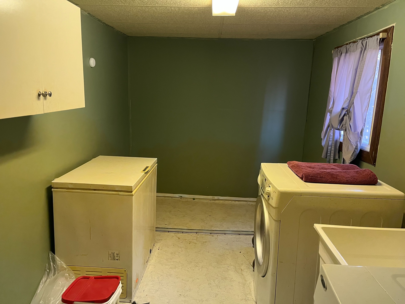
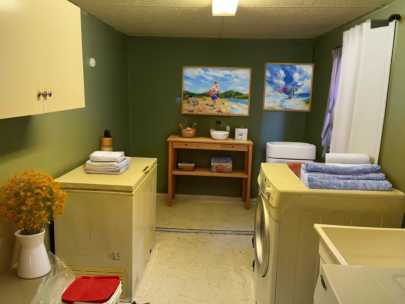
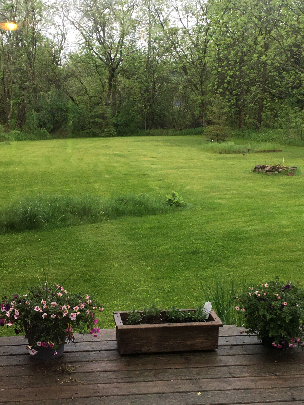
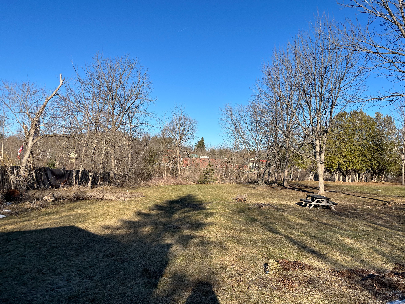
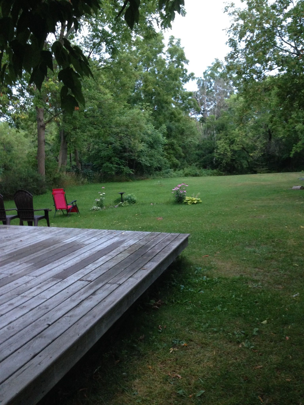
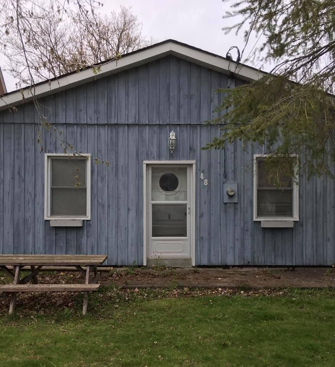
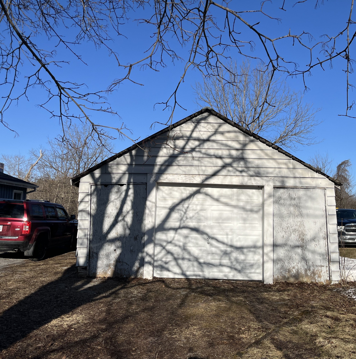
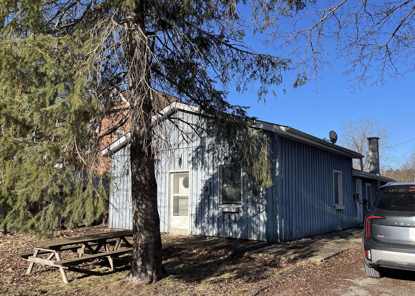
 Properties with this icon are courtesy of
TRREB.
Properties with this icon are courtesy of
TRREB.![]()
Ideal starter or retirement home, 2 bedroom bungalow on large lot backing onto creek. New roof in 2020, full length deck, detached garage, walk to all village amenities. A picture perfect setting just 30 minutes east of Peterborough or 45 minutes to Belleville or Cobourg. Furnishings and extras can stay or go. Furnace, Air Conditioner and Hot Water Heater under lease.
Property Info
MLS®:
X12034115
Listing Courtesy of
BALL REAL ESTATE INC.
Total Bedrooms
2
Total Bathrooms
1
Basement
1
Floor Space
700-1100 sq.ft.
Lot Size
22667 sq.ft.
Style
Bungalow
Last Updated
2025-03-21
Property Type
House
Listed Price
$394,900
Unit Pricing
$359/sq.ft.
Tax Estimate
$2,363/Year
Year Built
100+
Rooms
More Details
Exterior Finish
Board & Batten
Parking Cover
1
Parking Total
4
Water Supply
Municipal
Foundation
Sewer
Summary
- HoldoverDays: 30
- Architectural Style: Bungalow
- Property Type: Residential Freehold
- Property Sub Type: Detached
- DirectionFaces: North
- GarageType: Detached
- Directions: Queen/Elm
- Tax Year: 2025
- Parking Features: Private Double
- ParkingSpaces: 4
- Parking Total: 5
Location and General Information
Taxes and HOA Information
Parking
Interior and Exterior Features
- WashroomsType1: 1
- WashroomsType1Level: Ground
- BedroomsAboveGrade: 2
- Interior Features: Primary Bedroom - Main Floor, Water Heater, Water Meter
- Basement: Partial Basement
- Cooling: Central Air
- HeatSource: Gas
- HeatType: Forced Air
- LaundryLevel: Main Level
- ConstructionMaterials: Board & Batten
- Exterior Features: Backs On Green Belt, Deck, Landscaped, Year Round Living
- Roof: Asphalt Rolled
Bathrooms Information
Bedrooms Information
Interior Features
Exterior Features
Property
- Sewer: Sewer
- Foundation Details: Concrete Block
- Topography: Open Space, Level
- LotSizeUnits: Feet
- LotDepth: 264.18
- LotWidth: 85.8
- PropertyFeatures: Level, Library, Place Of Worship, River/Stream, School, Wooded/Treed
Utilities
Property and Assessments
Lot Information
Others
Sold History
MAP & Nearby Facilities
(The data is not provided by TRREB)
Map
Nearby Facilities
Public Transit ({{ nearByFacilities.transits? nearByFacilities.transits.length:0 }})
SuperMarket ({{ nearByFacilities.supermarkets? nearByFacilities.supermarkets.length:0 }})
Hospital ({{ nearByFacilities.hospitals? nearByFacilities.hospitals.length:0 }})
Other ({{ nearByFacilities.pois? nearByFacilities.pois.length:0 }})
School Catchments
| School Name | Type | Grades | Catchment | Distance |
|---|---|---|---|---|
| {{ item.school_type }} | {{ item.school_grades }} | {{ item.is_catchment? 'In Catchment': '' }} | {{ item.distance }} |
Market Trends
Mortgage Calculator
(The data is not provided by TRREB)
Nearby Similar Active listings
Nearby Open House listings
MLS Listing Browsing History
View More

