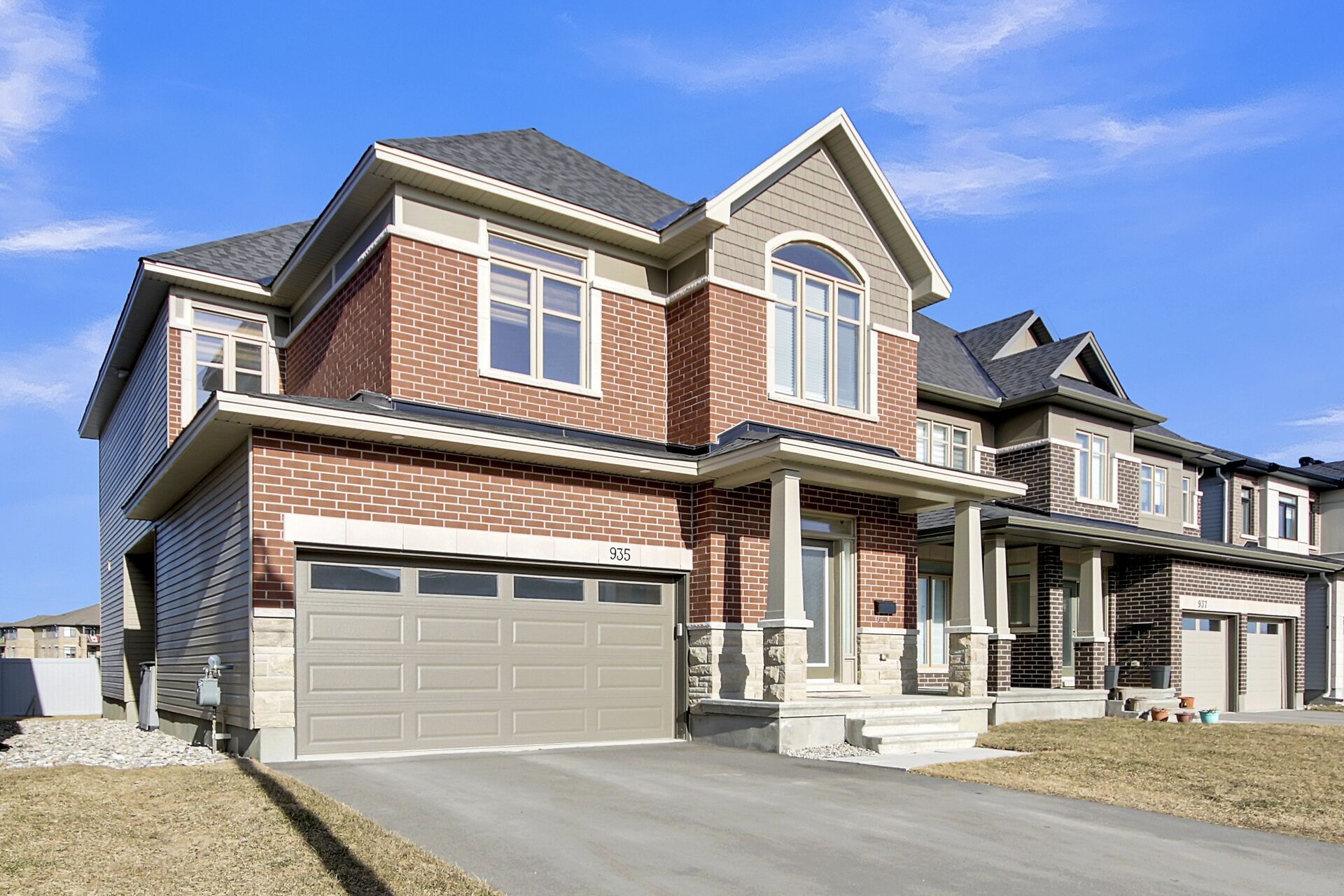$1,045,000
935 EMBANKMENT Street, StittsvilleMunsterRichmond, ON K2S 2P7
8203 - Stittsville (South), Stittsville - Munster - Richmond,


















































 Properties with this icon are courtesy of
TRREB.
Properties with this icon are courtesy of
TRREB.![]()
Newly Built in 2023! ***BRAND NEW FENCE WILL BE BUILD IN THE NEXT COUPLE WEEKS!*** Luxurious Claridge Home with Over $50K in Upgrades! This stunning 4-bedroom + loft home offers over 3,300 sq. ft. of beautifully designed living space, including a fully finished basement with an upgraded 8'10" ceiling height. Thoughtfully upgraded throughout, this home features 9-ft ceilings on both the main and second floors, an extended quartz kitchen island, upgraded cabinetry with custom pantry storage, and a level A ceramic tile upgrade.The chefs kitchen is a highlight, boasting stainless steel appliances, an upgraded backsplash with leveling clips, a recycling center cabinet, and additional pot & pan drawers. The open-concept layout flows seamlessly into the family and dining areas, complete with a double-sided fireplace. A main-floor office and network wiring throughout add convenience.Upstairs, the primary suite offers a spa-like ensuite with a freestanding tub and ceramic wall surround, a walk-in closet, and upgraded lighting. A spacious loft, three additional bedrooms, a 3-piece main bath, and a second-floor laundry complete this level.The fully finished basement provides additional living space, featuring a large recreation room, a full 3-piece bathroom, and ample storage. Prewired for a future security system, this home is move-in ready.Located minutes from top-rated schools, parks, shopping, transit, and recreation, this home offers the perfect blend of luxury and convenience. Don't miss this incredible opportunity! For more information pls contact Tamir at 343-988-8890.
| School Name | Type | Grades | Catchment | Distance |
|---|---|---|---|---|
| {{ item.school_type }} | {{ item.school_grades }} | {{ item.is_catchment? 'In Catchment': '' }} | {{ item.distance }} |



























































