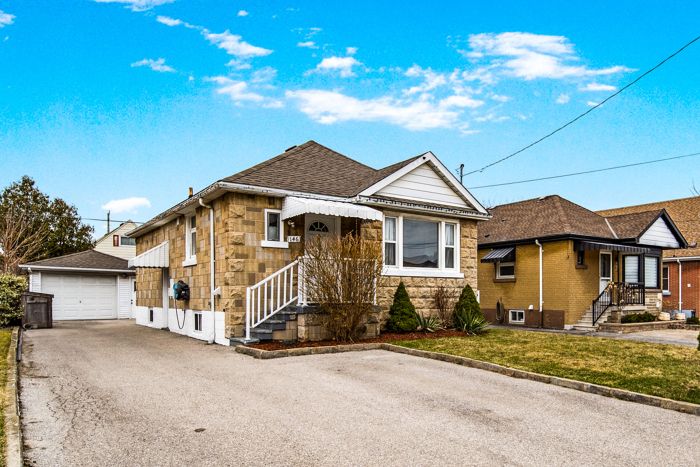$659,900
$10,000146 Glencarry Avenue, Hamilton, ON L8K 3R8
Glenview, Hamilton,








































 Properties with this icon are courtesy of
TRREB.
Properties with this icon are courtesy of
TRREB.![]()
Solid Brick Detached Home, Located min from Red Hill access & shopping,dining & lots of amenities close by 1 1/2 Detached Garage, 4 Additional Car Parking On Driveway, House Has Been Reno'd With A List Of Upgrades Incl New Purchased Furnace & HWT 2022, New Paint, New Flooring Updated Kitchens Newer Appliances, Side Entrance With private Access To A Lower One Bedroom Suite features New Kitchen, New Appliances,quartz counter,spacious bamboo breakfast bar,B/splash&pantry. Large L/R newly installed egress windows Allow A Lot Of Natural Light To Flow through. Good Size Bedroom With New 3 Pc Bath, Ensuite Laundry. This is A Great Space For Empty Nester Additional Income, Parents With Children In University Or Simple Living At Home To Have A Total Separate Dwelling Or The Availability To Subsidize Your Mortgage Or Investors Looking For A Good ROI. Don't Miss This One It's Worth A Look!
- HoldoverDays: 120
- Architectural Style: Bungalow
- Property Type: Residential Freehold
- Property Sub Type: Detached
- DirectionFaces: West
- GarageType: Detached
- Directions: PARKDALE AVE & CENTER AVE
- Tax Year: 2024
- ParkingSpaces: 4
- Parking Total: 5
- WashroomsType1: 1
- WashroomsType1Level: Upper
- WashroomsType2: 1
- WashroomsType2Level: Lower
- BedroomsAboveGrade: 2
- BedroomsBelowGrade: 1
- Interior Features: Carpet Free, In-Law Suite, Water Heater Owned
- Basement: Separate Entrance, Finished
- Cooling: Central Air
- HeatSource: Gas
- HeatType: Forced Air
- ConstructionMaterials: Brick, Stone
- Roof: Other
- Sewer: Sewer
- Foundation Details: Other
- LotSizeUnits: Feet
- LotDepth: 100.24
- LotWidth: 40.07
| School Name | Type | Grades | Catchment | Distance |
|---|---|---|---|---|
| {{ item.school_type }} | {{ item.school_grades }} | {{ item.is_catchment? 'In Catchment': '' }} | {{ item.distance }} |









































