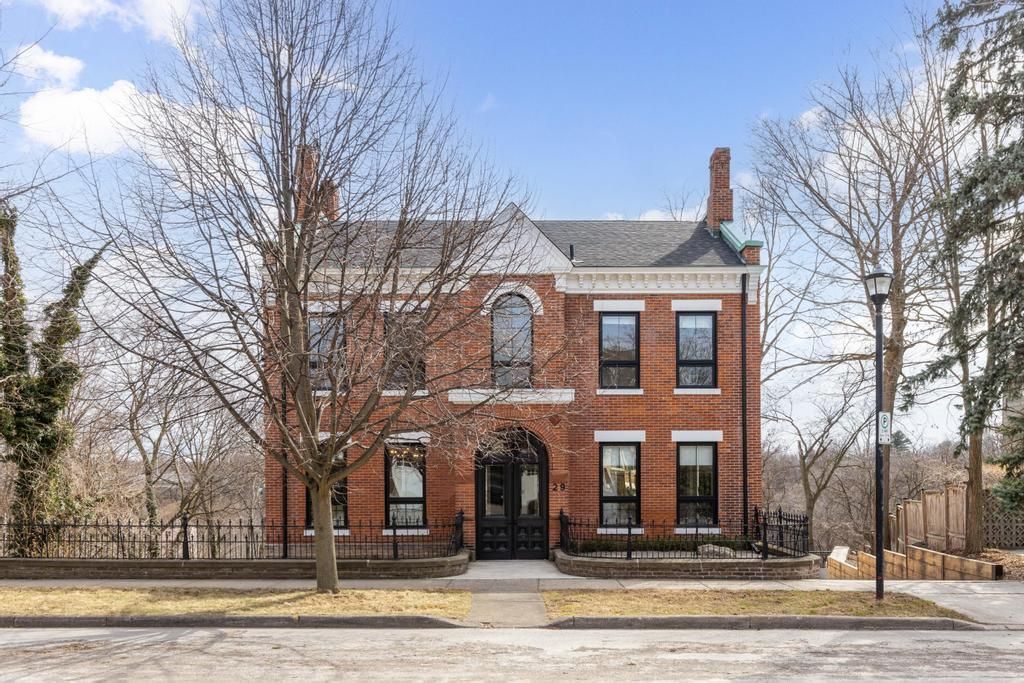$2,499,900
29 Yates Street, St. Catharines, ON L2R 5R3
451 - Downtown, St. Catharines,

















































 Properties with this icon are courtesy of
TRREB.
Properties with this icon are courtesy of
TRREB.![]()
WELCOME TO YOUR LUXURY DREAM HOME IN NIAGARA! Rare opportunity to live in a STUNNING, fully renovated luxury home in the sought after Yates District. Once owned by the Taylor family of the famed Taylor and Bates Brewery, and nestled amongst an enclave of historic Executive homes, backing onto 12 Mile Creek on prestigious Yates Street, this magnificent home beautifully merges classic traditional Georgian architecture with modern sophistication. Situated on a private ravine lot with scenic nature and water views, enjoy over 5000 sq. ft. of beautiful living space. From its grand exterior to the opulent interior details like soaring 10+ft ceilings, white oak hardwood floors, custom architectural steel & wood staircases, towering energy efficient windows, coffered ceilings, radiant in-floor heating, luxurious design details and exceptional millwork from walls to ceilings, every inch of the home has been meticulously crafted. Huge formal Livingroom with fireplace, custom lighting, perfect for entertaining and family living. The expansive Greatroom with gourmet kitchen is a chef's and entertainer's dream, complete with 8 ft.waterfall island, high end appl's, quartz, custom cabinets, custom glass walled wine centre, exposed brick accent wall, automatic window blinds, walkout to huge private deck. Main floor office/den (could be 5th bdrm w/3 pc ensuite), Powder room. Sleek new home elevator to help move between floors with ease, allowing accessibility for everyone for years to come. 4 spacious bedrooms on the 2nd floor including fabulous Primary suite with spa-like ensuite and expansive walk-in closet. Impressive fully fin. lower level with large Recroom, heated flrs, 3 pc bath, inside entry to attached garage, heated driveway with space for 8+ cars. Garage door to be installed. Excellent location a short walk to vibrant downtown, boutique shops, restaurants and cafes, Meridian Centre, PAC. Close to major highways, Golf Club, hiking and cycling trails and wine routes.
| School Name | Type | Grades | Catchment | Distance |
|---|---|---|---|---|
| {{ item.school_type }} | {{ item.school_grades }} | {{ item.is_catchment? 'In Catchment': '' }} | {{ item.distance }} |


























































