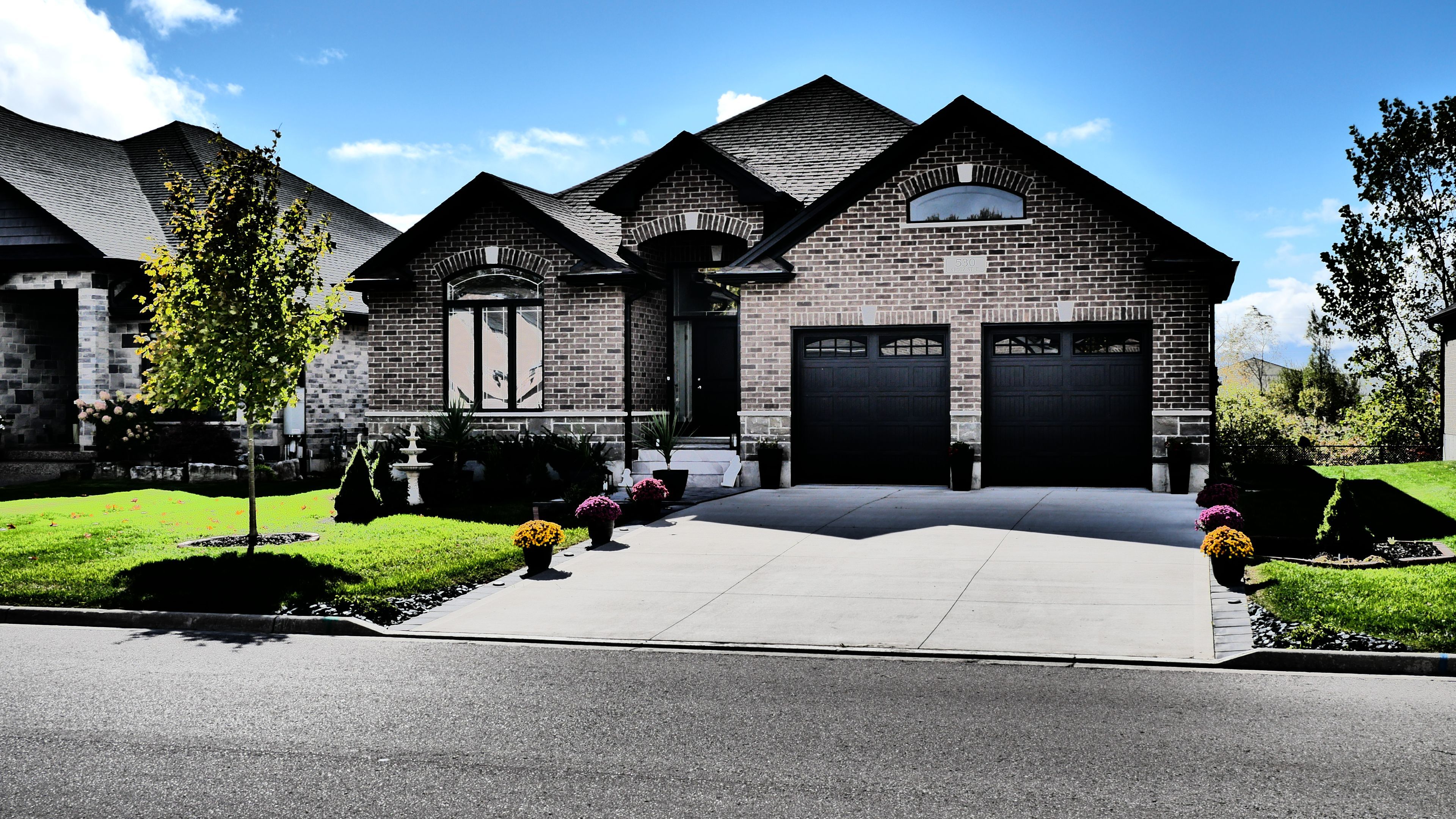$1,399,000
530 Krotz Street East Street, North Perth, ON N4W 0E4
Listowel, North Perth,
















































 Properties with this icon are courtesy of
TRREB.
Properties with this icon are courtesy of
TRREB.![]()
A MUST SEE!! Welcome to this exquisite custom-built 3 + 1-bedrooms, 4.5 bathroom home, designed for elegance and comfort. Featuring an open-concept layout with 13-ft ceilings throughout, this home offers an expansive and airy feel. The living room and primary suite boast coffered ceilings, while the second bedroom showcases a beautiful vaulted ceiling, adding to the architectural charm. The upgraded chefs kitchen is a masterpiece, equipped with premium appliances, quartz countertops, a large island, and custom cabinetry, making it perfect for entertaining. The spacious primary suite offers a spa-like ensuite and a walk-in closet. Unwind in your private wellness retreat for tranquility , complete with radiant heated floor in all ceramic tiles area, a custom sauna, steam room, hydrotherapy tub, massage area, and serene relaxation space. Designed for the ultimate spa experience, this sanctuary offers the perfect escape from everyday stress, right in the comfort of your own home. Whether you envision this space as your private oasis or a potential luxury spa business, the possibilities are endless! Seize this rare opportunity to own a home that doubles as a wellness retreat or a potential income source!
- HoldoverDays: 90
- Architectural Style: Bungalow
- Property Type: Residential Freehold
- Property Sub Type: Detached
- DirectionFaces: North
- GarageType: Attached
- Directions: From Main St, take Wallace Ave S 1.3 km to Krotz St E , turn left and 530 Krotz St E will be on your right From Perth County Line 86 drive south on Tremaine Ave S. 1.3km, turn right on Krotz St E. and 530 Krotz St. E. will be on your left
- Tax Year: 2024
- Parking Features: Private Double
- ParkingSpaces: 4
- Parking Total: 6
- WashroomsType1: 1
- WashroomsType1Level: Main
- WashroomsType2: 1
- WashroomsType2Level: Main
- WashroomsType3: 1
- WashroomsType3Level: Main
- WashroomsType4: 1
- WashroomsType4Level: Basement
- WashroomsType5: 1
- WashroomsType5Level: Basement
- BedroomsAboveGrade: 3
- BedroomsBelowGrade: 1
- Fireplaces Total: 3
- Interior Features: Water Heater Owned, Water Softener, Water Purifier, Sump Pump, Steam Room, Sauna, Primary Bedroom - Main Floor, In-Law Capability, ERV/HRV, Countertop Range, Floor Drain, Built-In Oven, Auto Garage Door Remote
- Basement: Other, Development Potential
- Cooling: Central Air
- HeatSource: Gas
- HeatType: Forced Air
- LaundryLevel: Main Level
- ConstructionMaterials: Brick, Stone
- Exterior Features: Built-In-BBQ, Deck, Landscaped, Porch Enclosed
- Roof: Asphalt Shingle
- Sewer: Sewer
- Foundation Details: Poured Concrete
- Parcel Number: 314036000
- LotSizeUnits: Feet
- LotDepth: 131.23
- LotWidth: 60.04
| School Name | Type | Grades | Catchment | Distance |
|---|---|---|---|---|
| {{ item.school_type }} | {{ item.school_grades }} | {{ item.is_catchment? 'In Catchment': '' }} | {{ item.distance }} |

















































